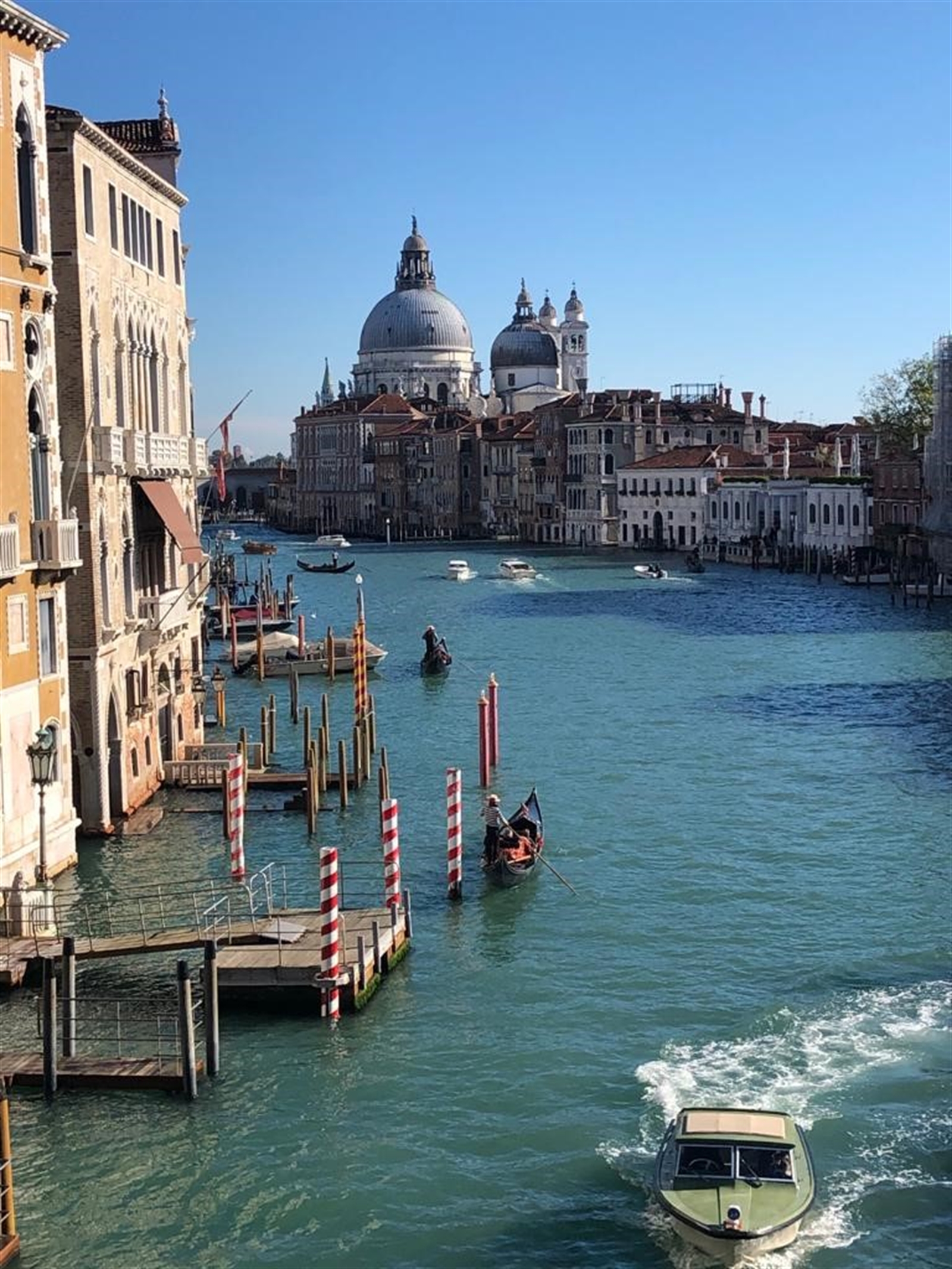It was fantastic to dive into the events last week, with a real emphasis on quaility, at The Building Crafts College and an interesting panel discussion on 'mindful Manufacturing' with David Mellor, Mud Australia and Vistoe.
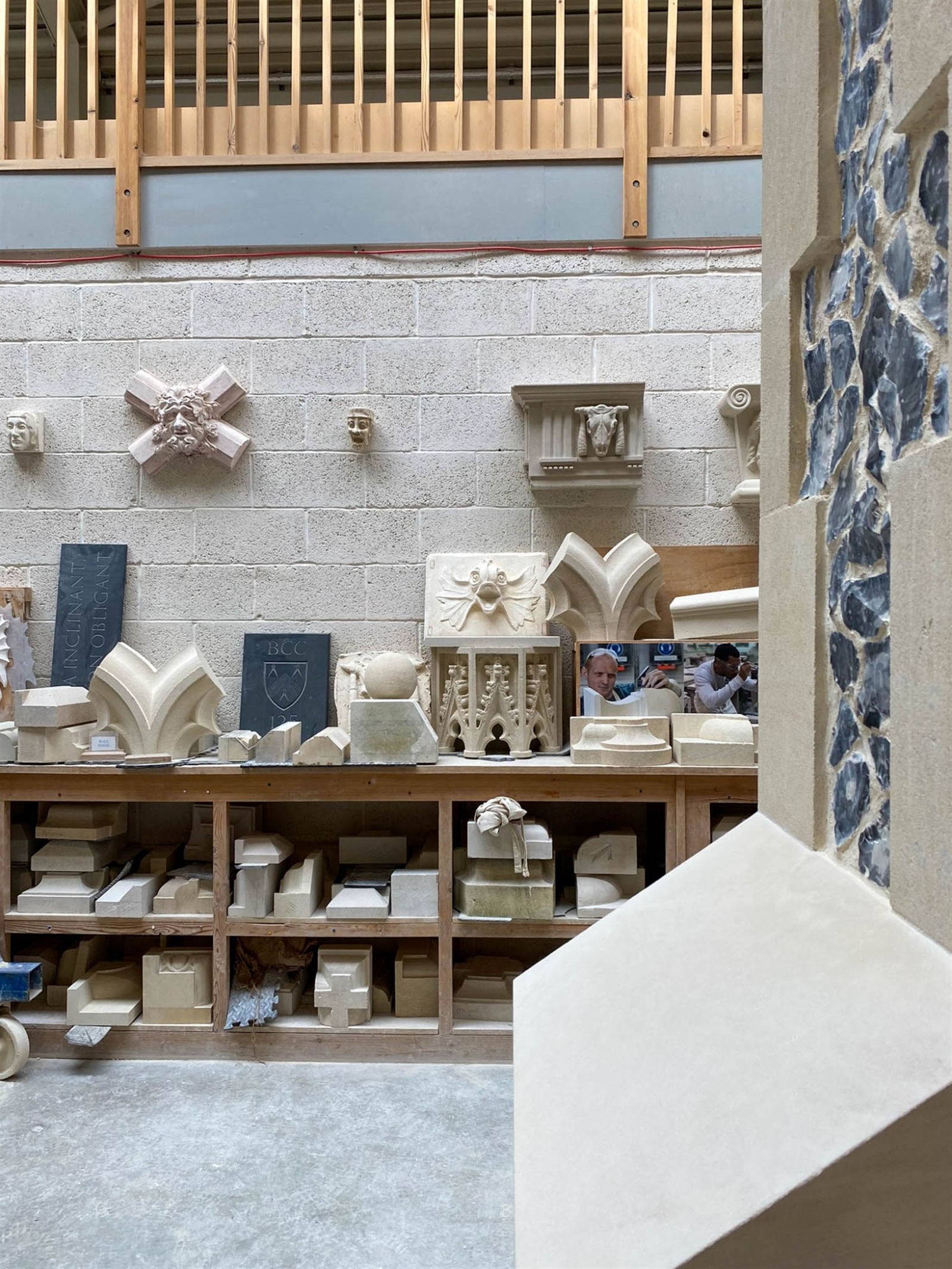
We are pleased to share photography of our recently completed Holland Park refurbishment.
MWAI worked as Architects and Interior Designers to deliver a fresh look for a Victorian terraced house in need of renovation. We concentrated on few layout moves to helped unlock the functionality of the space and worked with the clients to add bespoke joinery elements and modern classics loose furniture and fittings to deliver the style they were after.
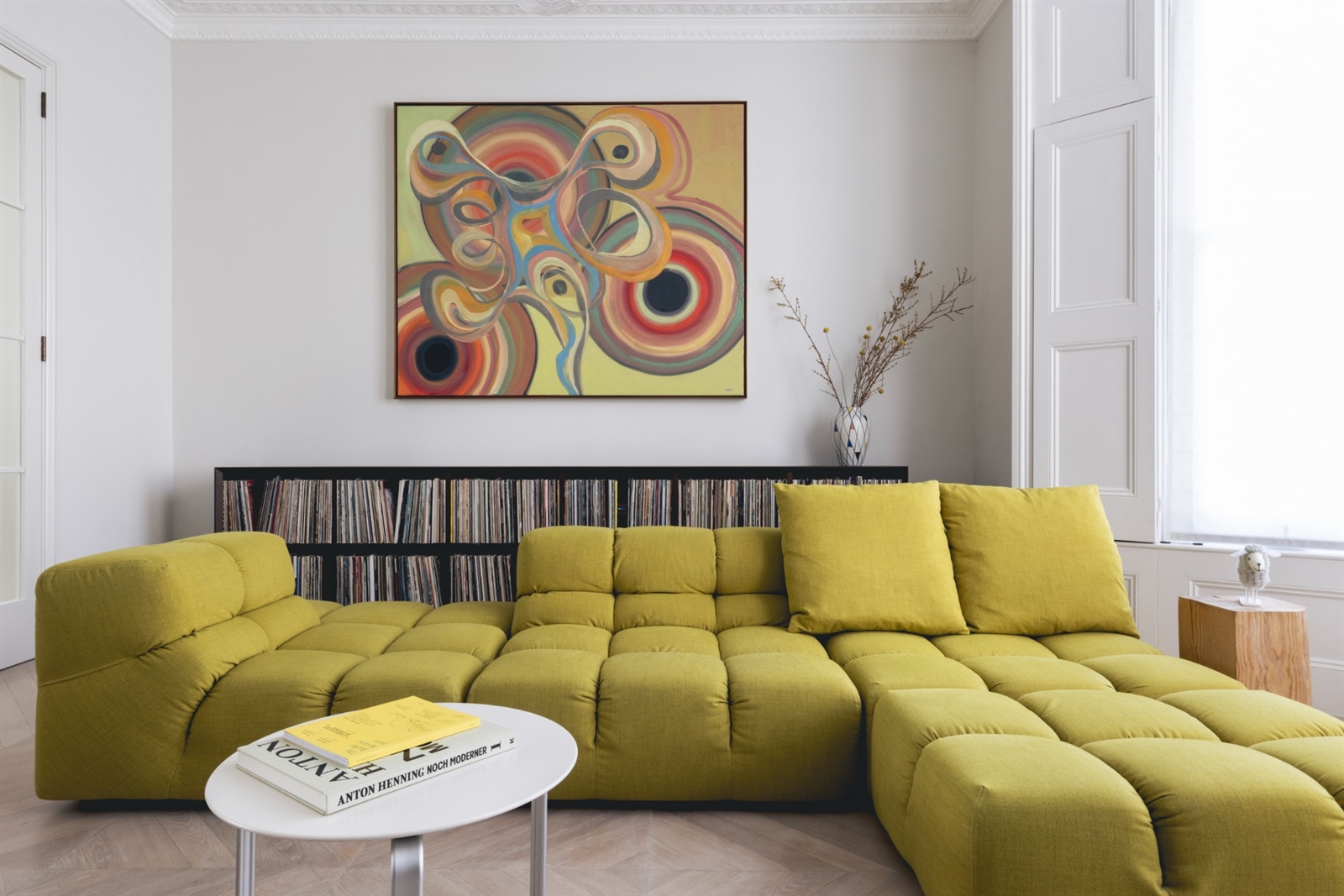
The Salone del Mobile in Milan returned to its traditional April dates. Great way to kick off spring, soaking in some design inspiration.
This year it was all about lights and if you want to be inspired, read Rachel's thinkpiece on lighting trends featuring some beautiful pieces.
Looking forward to next year's already!
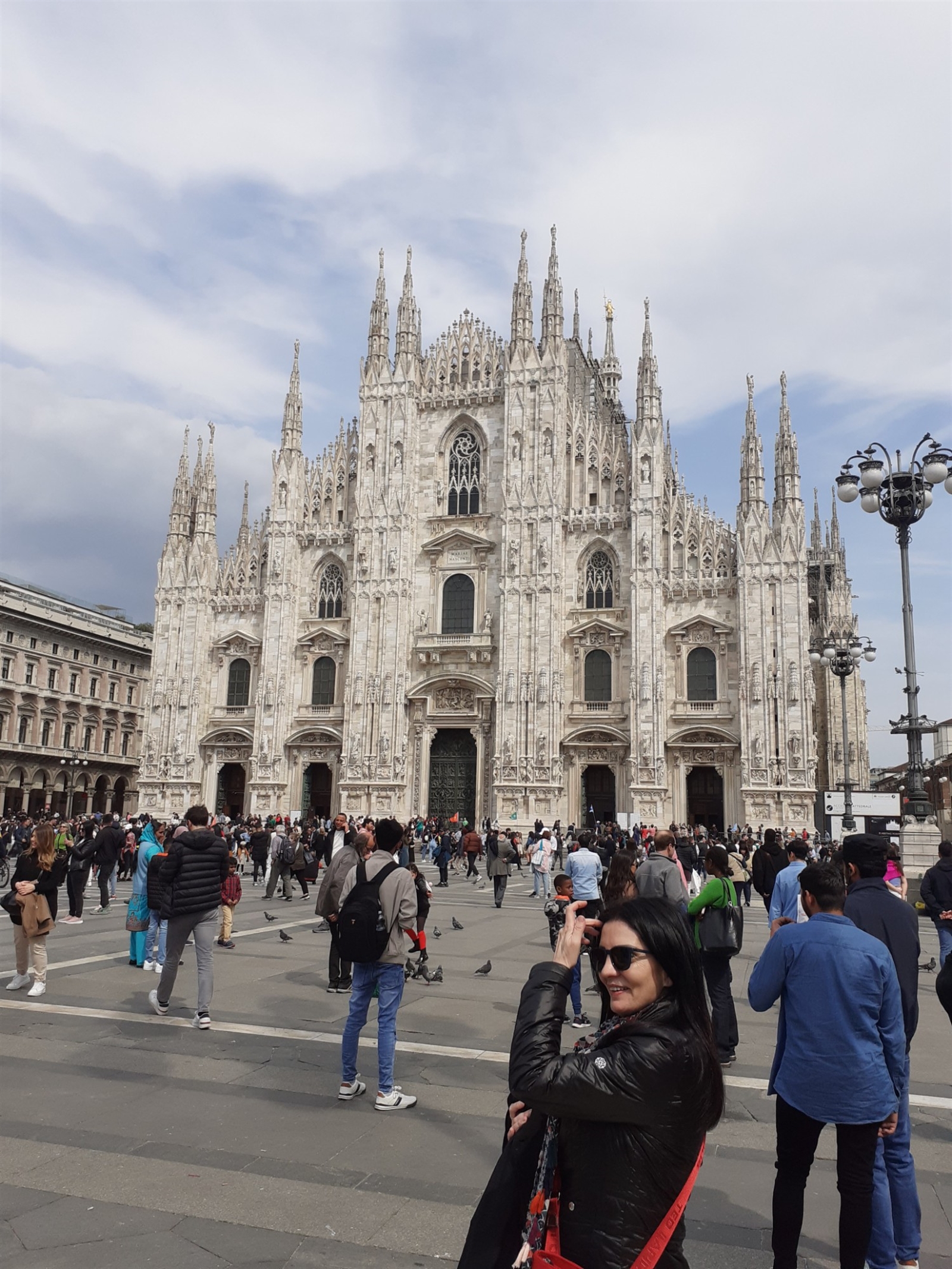
Our collaboration with Kent School of Architecture continues and Unit 4 is back!
This year's teaching continues our exploration of sustainability as an essential design driver of the projects, focusing on the themes of 'resilience' and 'transformation'.
We are asking students to understand the fragility of the socio-economic as well as that of the built environment and develop imaginative responses able to transform and adapt to change.
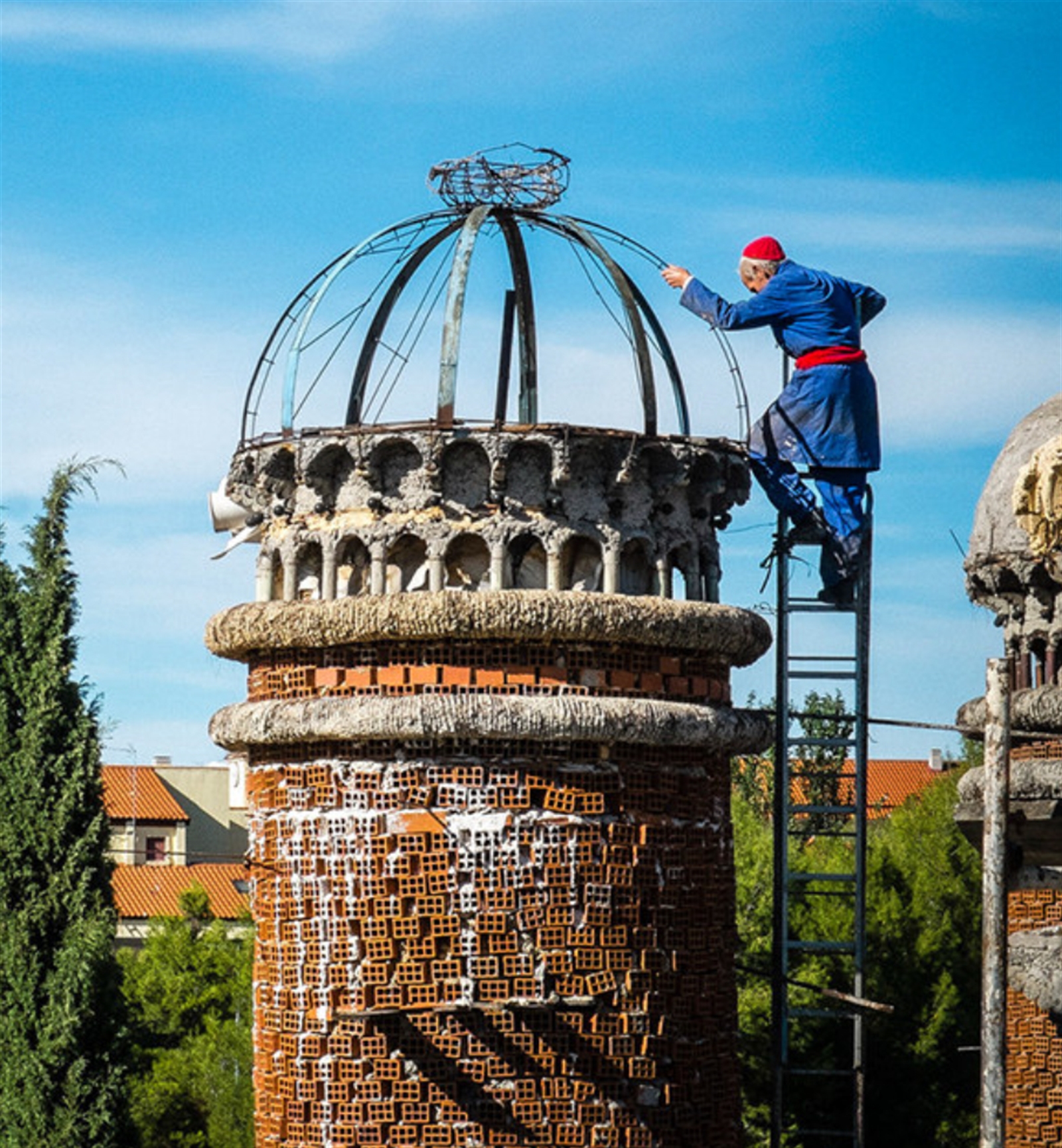
In our strive to contribute to reducing the carbon footprint of the projects we are involved in MWAI have spent the past year quietly researching into the issues of material re-use in refurbishment projects.
We are working to establish a methodology for dealing with upcoming refurbishment projects, from assessing elements that can be re-used to cataloguing them [from steel frames to wiring to jonery], to evaluating whether they can be re-used on site or whether they are more suited to being re-cycled into the market by specialised stockists and suppliers.
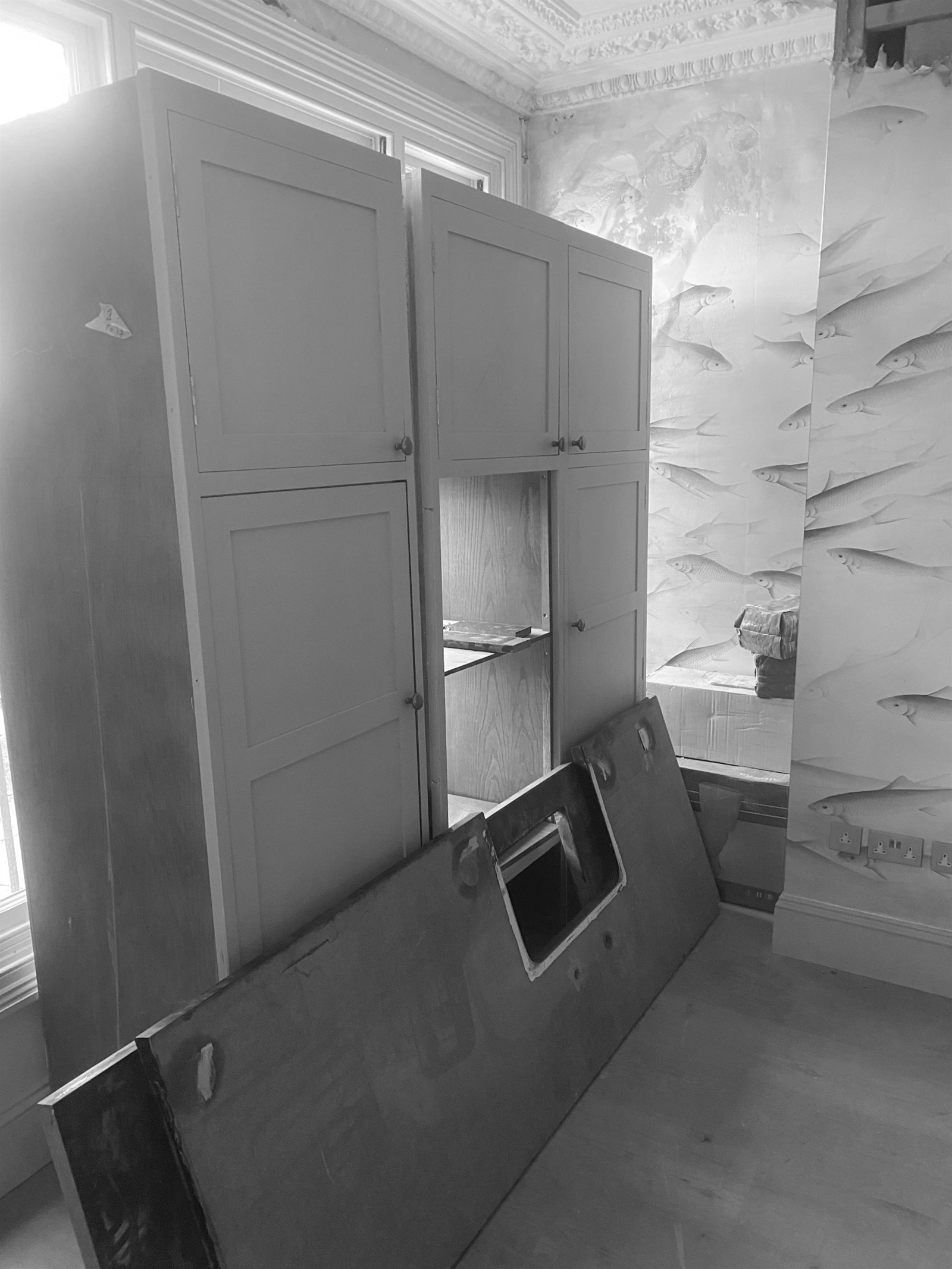
With last year's academic year now over, MWAI celebrate all the students' work through a most difficult year.
Kent School of Architecture organised a meaningful event recognising the importance of students in the socio-economic debate about city centre and high streets. In collaboration with Canterbury City Council and other stakeholders, students were allowed to repurpose and reuse vacant spaces and shops in the city centre to showcase their work.

Devonshire Place, a residential conversion of a Grade II Listed first rate townhouse in Marylebone is now complete!
MWAI worked closely with Westminster Council’s Conservation Officer, our client DAO Estates, DP9 and Donald Insall Architects on the planning application for the apartment conversation, which splits a single- family house into 6 residential apartments across 6 floors.
There are some fascinating heritage implications to this conversion, including the sensitive installation of the bathroom & wardrobe pod within the first-floor principle rooms driven by the desire to clearly differentiate the old house from the new intervention.
We should be publishing images of the project in the New Year. Watch this space!
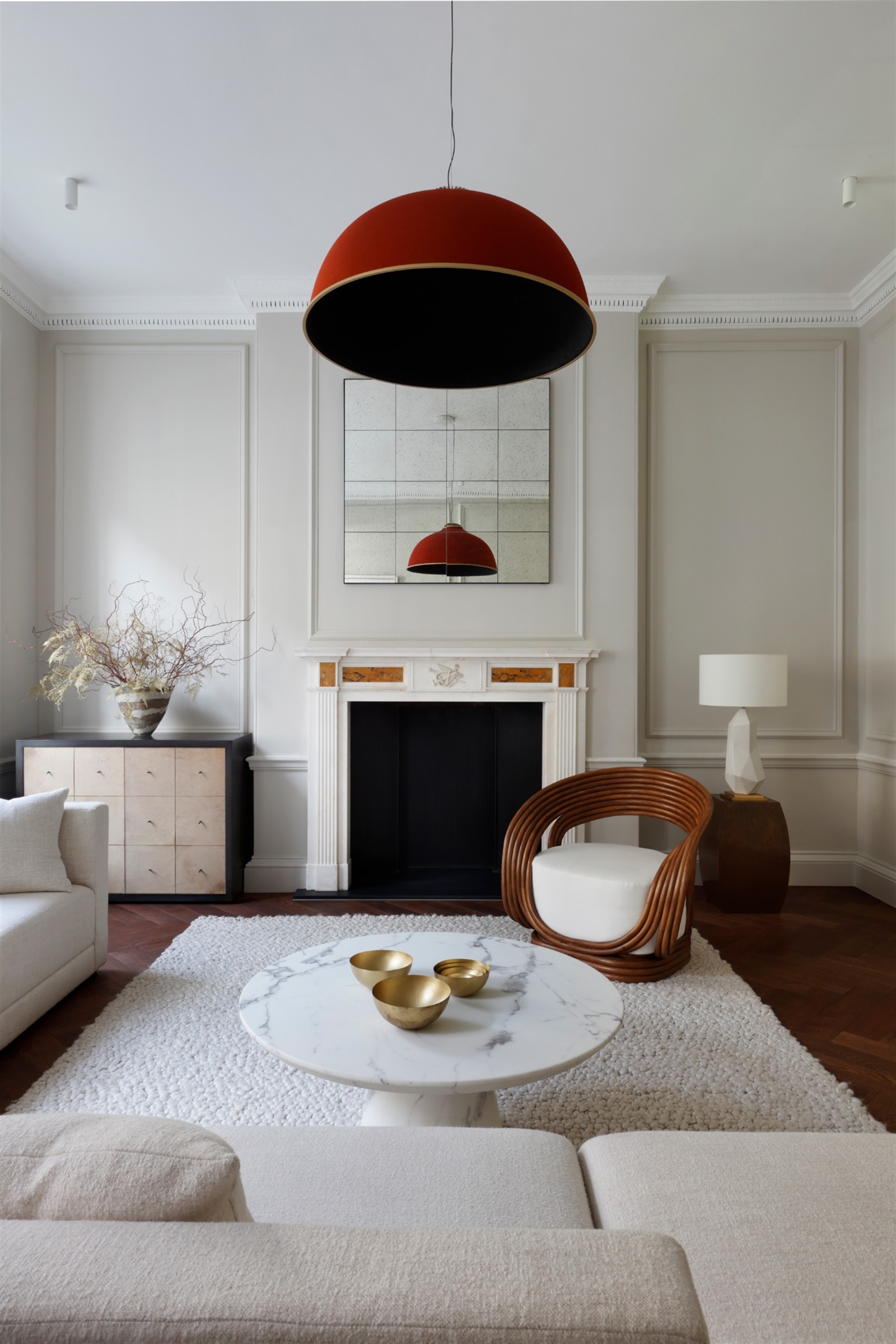
Our minimalist apartment project in Mayfair has been published in Dezeen this week. Well done Charlotte and Alessia. It looks beautiful... and minimal.
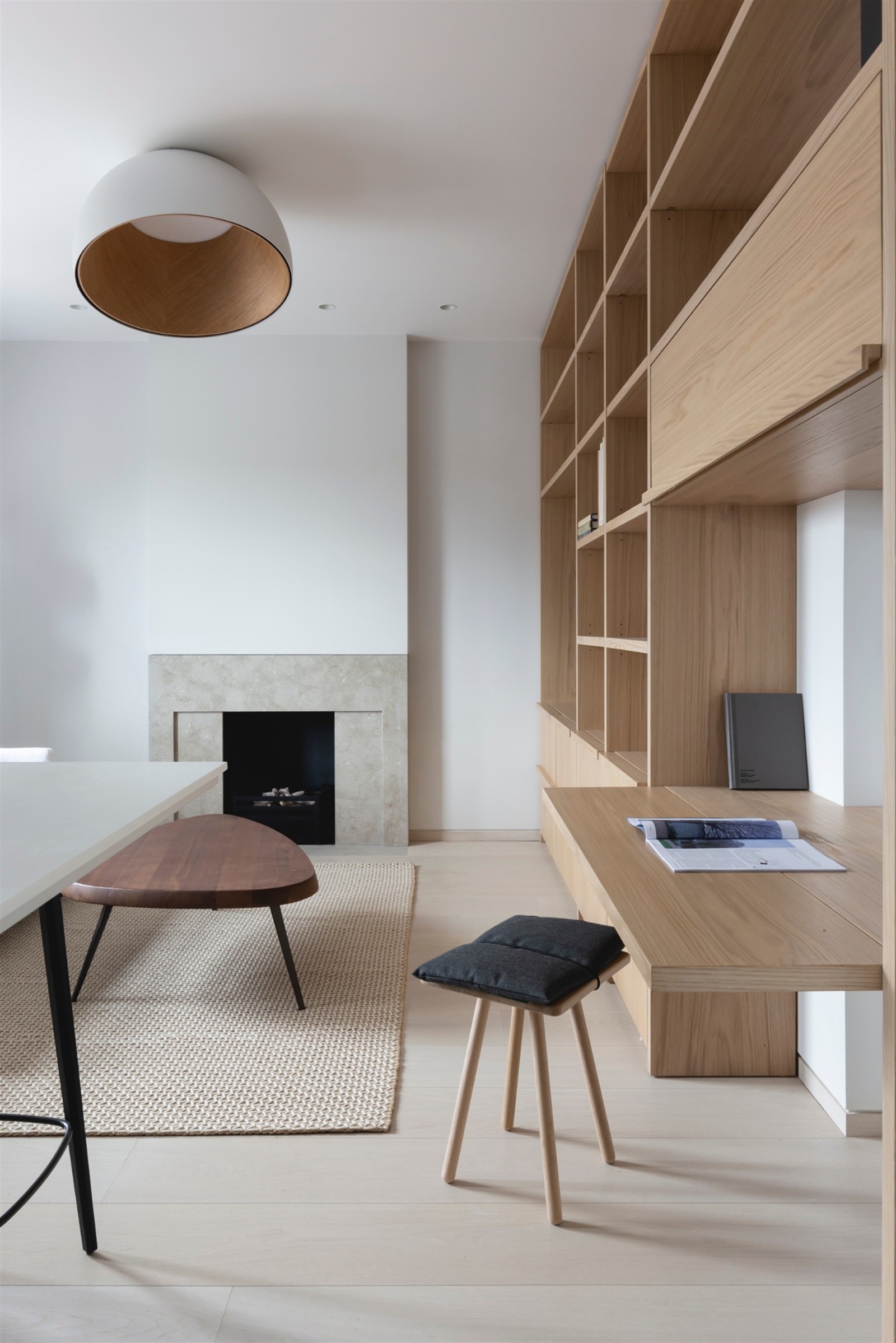
Congratulations to Kent School of Architecture and Planning (KSAP) Unit 4 student, Lisa Edwards, on being awarded a commendation in the RIBA Silver Medal 2020!
The RIBA Silver Medal is a prestigious International Award for the best student project across RIBA recognised Universities worldwide. Lisa has been recognised for excellent work and awarded a commendation, which is a remarkable achievement, given the high standard across elite Institutions.
Matthew Woodthorpe and Ben Corrie from MWAI are Unit Leader and Technical Tutor for Lisa. This year Unit 4 tackled the subject of ‘Climate Change & Activism’.
Lisa’s project, ‘Reimagining the Sento’ portends catastrophic climate change in Japan, resulting in population displacement towards Tokyo. A new disaster relief centre provides temporary refuge, shared community space and employment opportunity for the displaced families. The scheme aims to sustain the social value of the traditional Japanese bathhouse (Sento) and actively encourage integration between those displaced and their host communities, providing a sanctuary and social interface.
The proposal repurposes an existing apartment building earmarked for demolition, combined with a new Sento (bathhouse). It explored water lifecycles, uses reclaimed components from Japan’s abandoned homes (Akiya), local materials, traditional construction methods, aggregate replacement, and application of seismic technology.
See her portfolio here:https://www.mwai.co.uk/project/kent-march-lisa-edwards-2020
We wish Lisa every success for her future career. Well done Lisa!
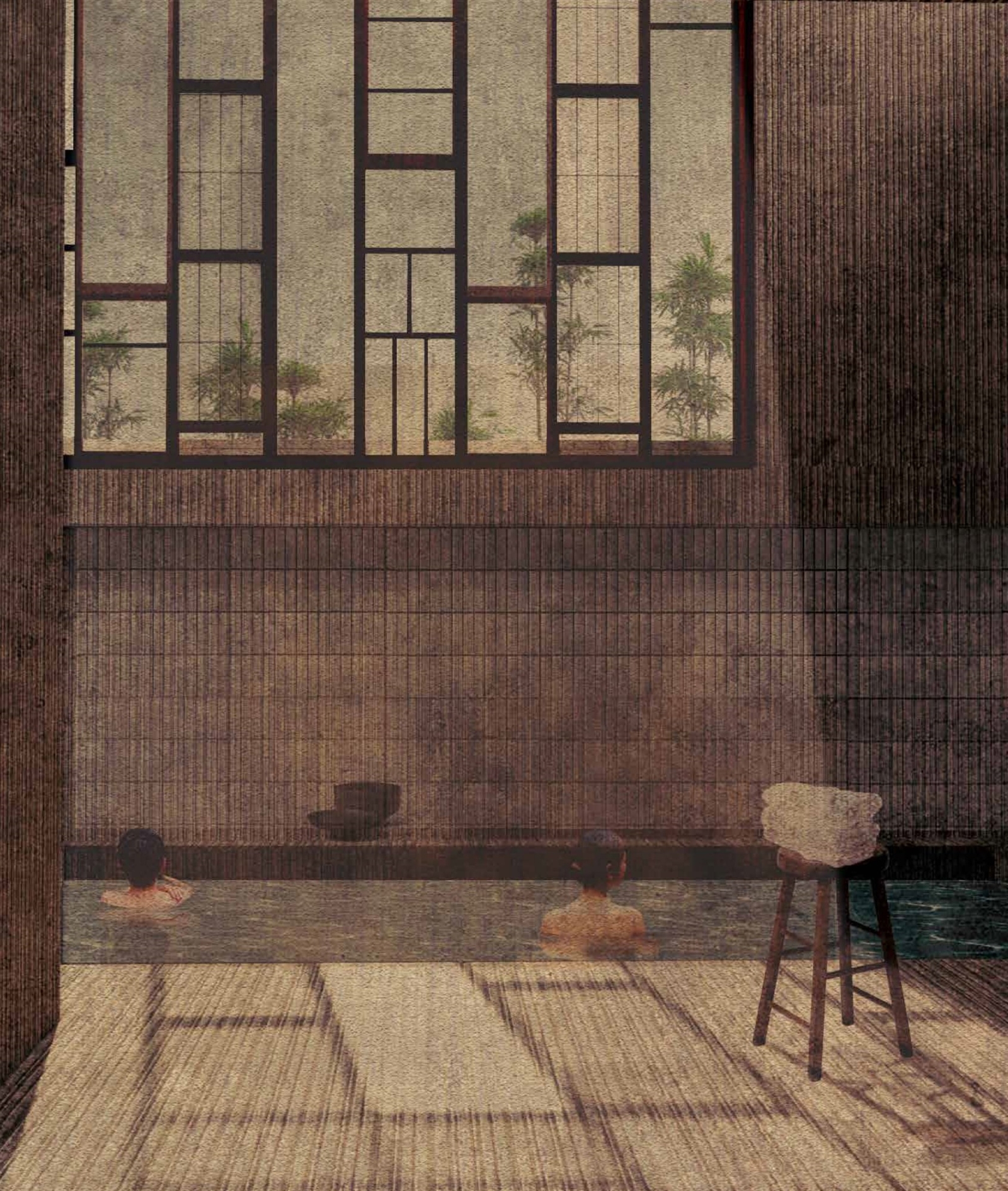
Dat Liu has been leading the way on CDP and training at MWAI over the summer. The CDP programme focuses largely on historical context and sustainability – ensuring that our staff are up to speed on the relevant industry legislation, policy and published information.
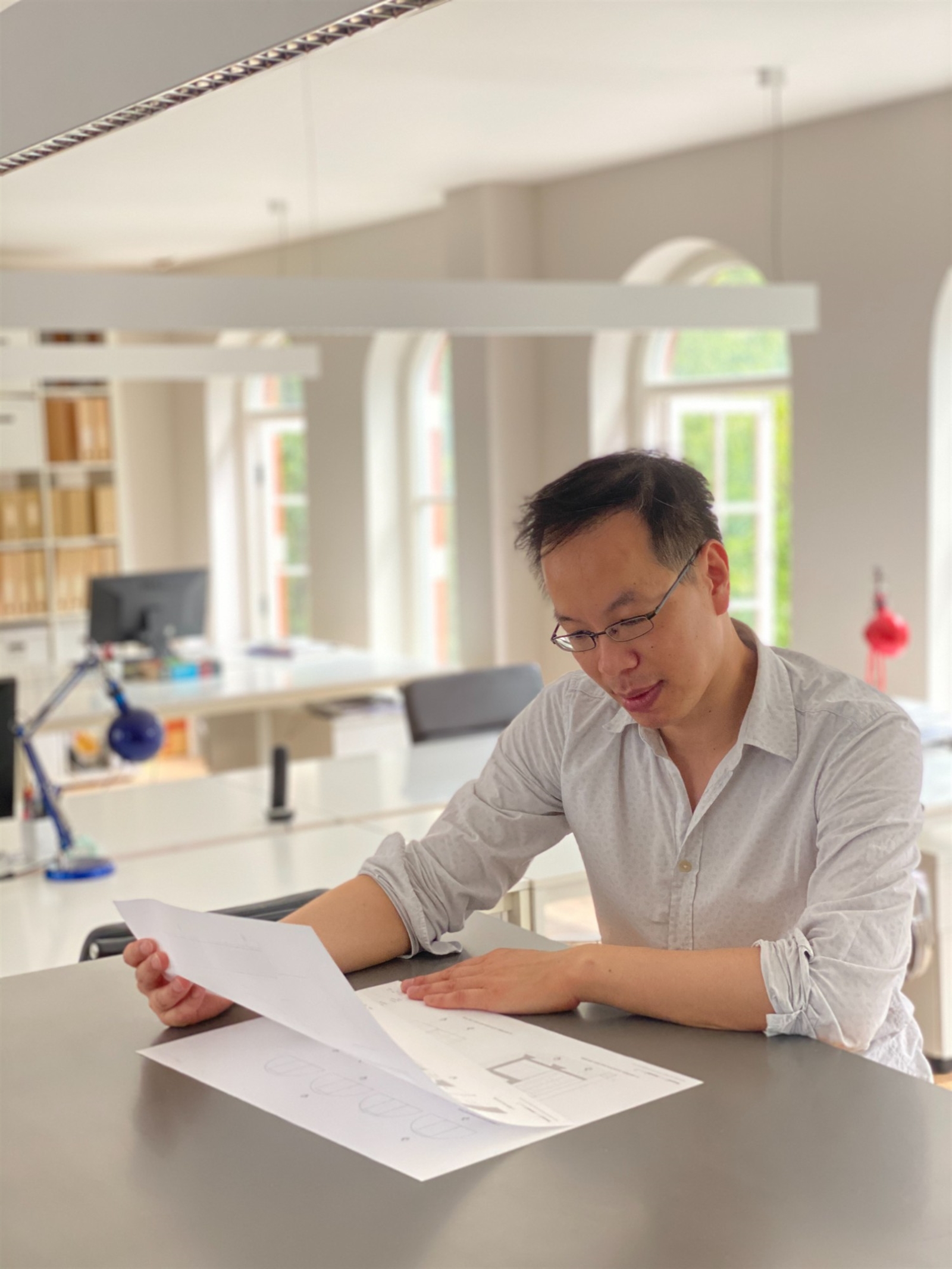
MWAI recently attended the ‘RIBA Smart Practice Conference 2020’ which, due to COVID19 epidemic, was organised by the RIBA as an online seminar. The conference was convened in response to the recently published ‘RIBA Sustainable Outcomes Guide 2019’ and provided a balanced, informative series of short talks prepared by a variety of expert practitioners and clients in the field of sustainability.
The format was very successful (if a little long!) and MWAI came away from the Seminars with useful knowledge but also feeling inspired and energised. Well done RIBA! Leading the way. Anders Lendager’s work on the circular economy was particularly inspiring.
MWAI intend to use conferences such as this as a platform to inspire out clients and bring practical, sustainable solutions to our work.
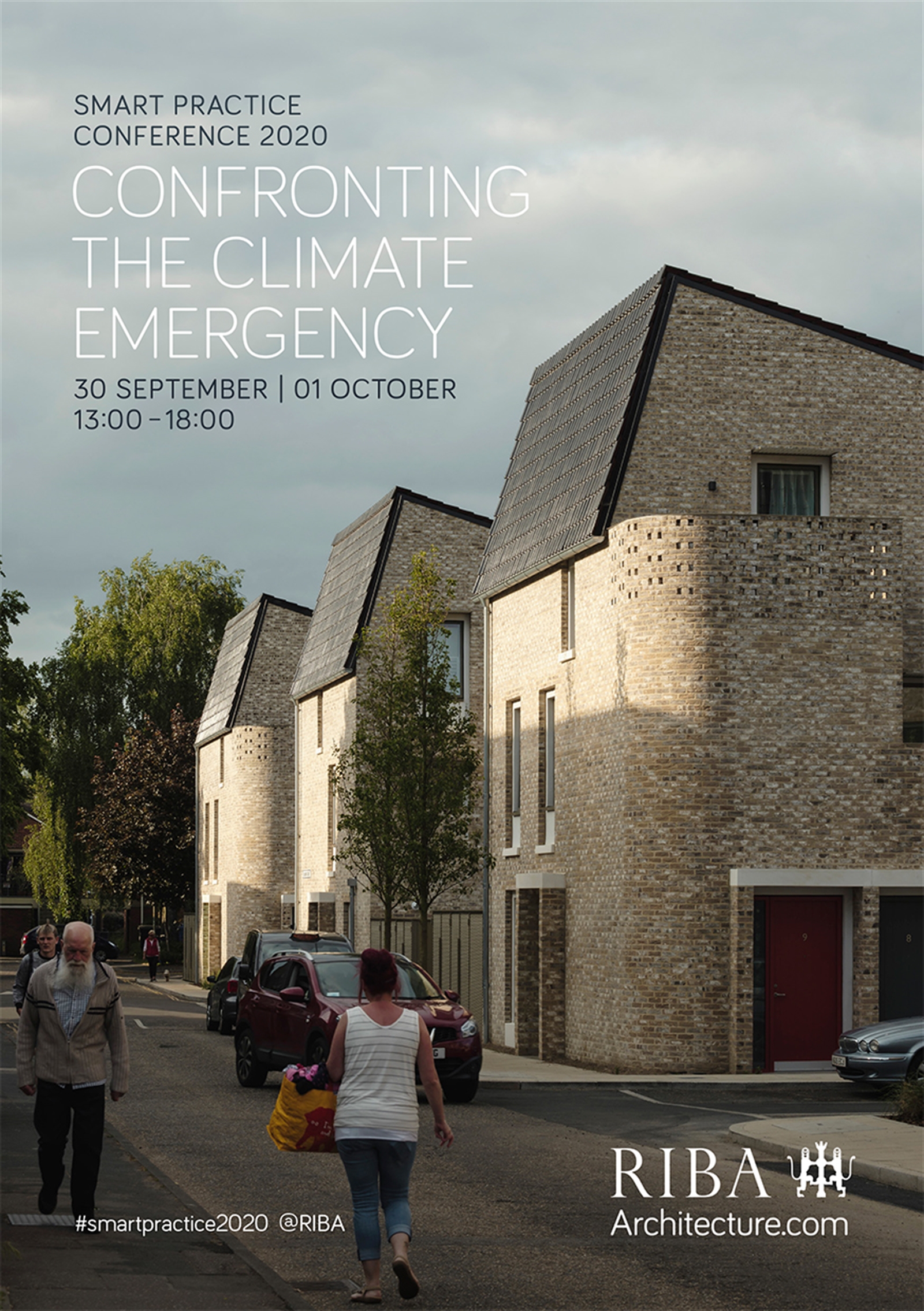
We have reimagined this small one-bedroom apartment in a Mayfair Mansion block for a busy, professional who wanted a minimalist, uncluttered ‘pied-a-terre’ while working in London and internationally.
The apartment was old and tired on purchase, and the previous configuration did not make the most of its best attributes. To create an elegant, efficient footprint we removed and replaced all the walls, floors and ceilings and remade the apartment making the most of the limited space available.
The main challenge was to maximise the useable space; therefore, a lot of attention was given to minimising the footprint of the WC and kitchen by incorporating them into a cleverly configured wet room in the centre of the plan. The reconfigured WC is now accessed off the bedroom, using a pivoting flush door to separate the rooms, and the kitchen is seamlessly panelled into the room wall lining. To keep the interior sleek yet functional, we developed bespoke concealed storage and collaborated with specialist joiners to create a specifically crafted kitchen and living room cabinetry, complete with a folding work desk.
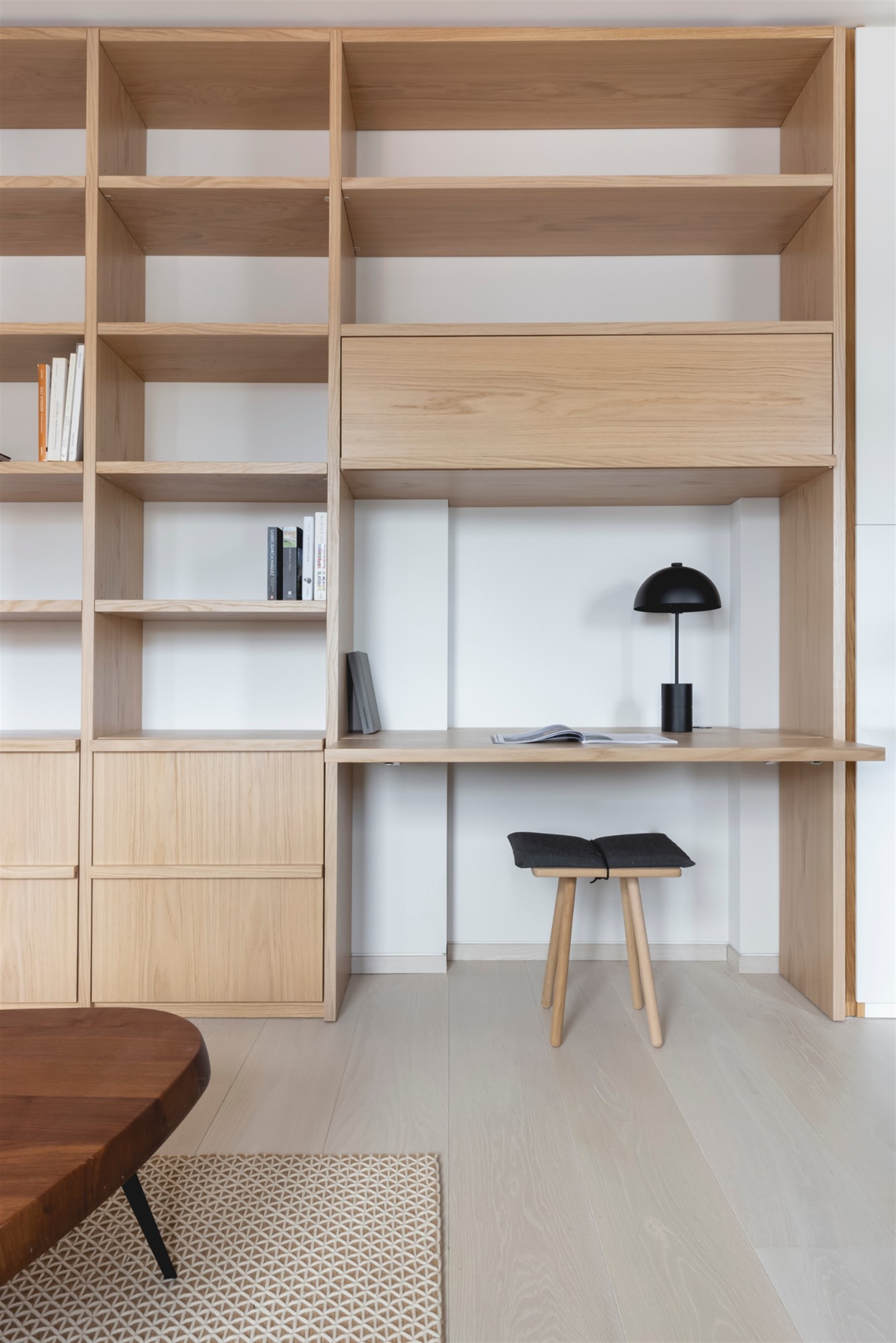
MWAI travel to Italy to explore the beautiful city of Venice
Last November, we took a trip to Venice to explore the beautiful Venetian architecture and visit the Art Biennale. We had the chance to explore the work of some of the world’s best architects, including Palladio, Alvaro Siza, Tadao Ando and Carlo Scarpa.
A highlight was Scarpa's Olivetti showroom. We loved the hand-cut marble floors and his overwhelming attention to detail, well worth a visit!
To see photos of our travel highlights, head to our Instagram feed
