A modern classic extension and refurbishment of a triplex apartment on Hammersmith Grove in the Hammersmith Grove Conservation Area, London.
The apartment has been renovated to adapt to the needs of a growing family on a limited budget.
The roof space has been converted into additional accommodation space and a new rear extension and external terrace added much needs outside space and a playroom.
The kitchen design was developed in collaboration with Interior ID. The kitchen contrasts corian workshop, a mirror splash back, walnut veneers (both inside and out) and a modern shaker panelled hand painted kitchen front to create a stunning high quality installation.
Client: Private Client
Type: Residential
Size: 1,350 sqft
Role: Architect, Lead Designer, Architectural Interiors, Contractor
Photographer: Alexander James
Collaborators: Interior ID
Heritage: Victorian terraced house
Contractor: MWAI BUILD / Lococo
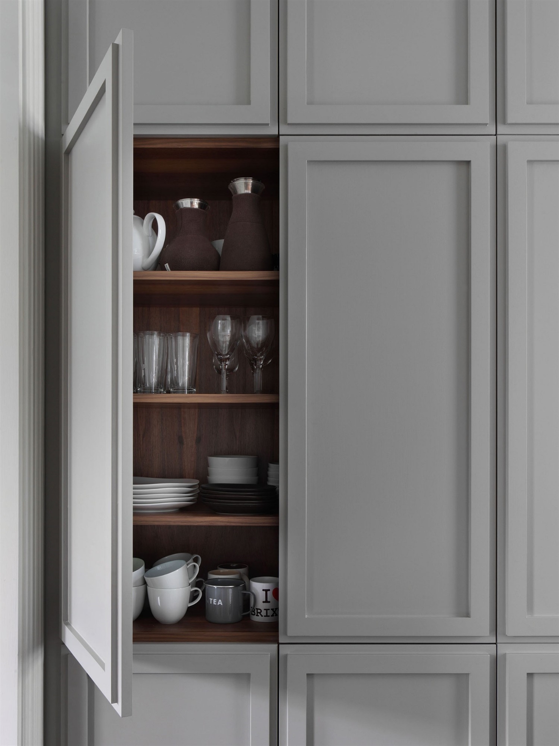
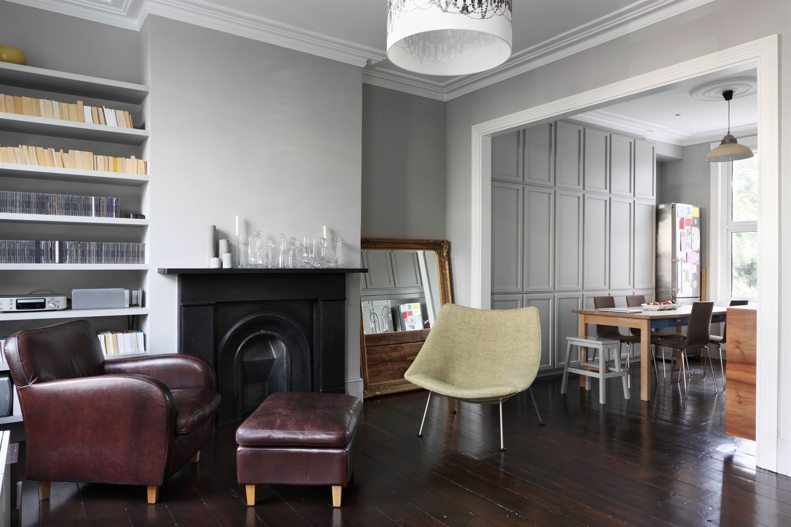
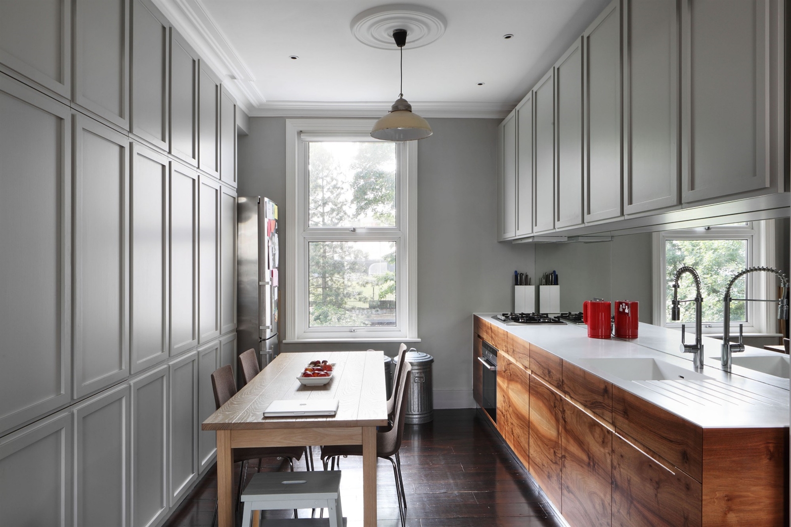
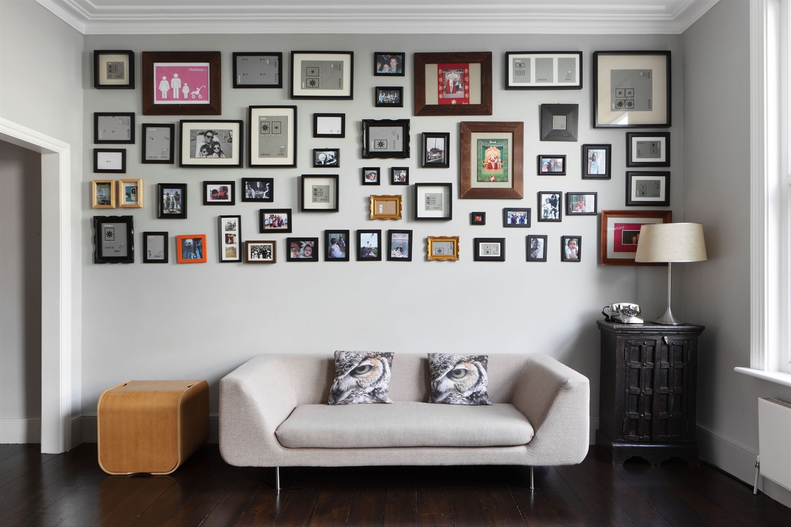
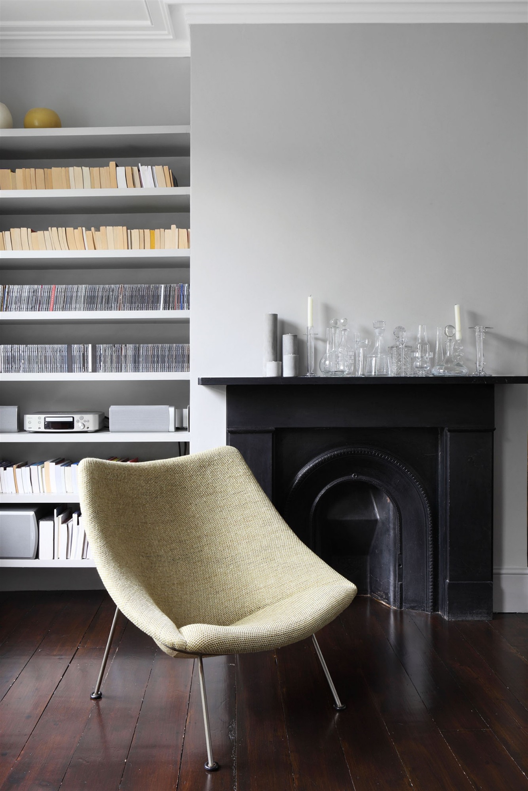
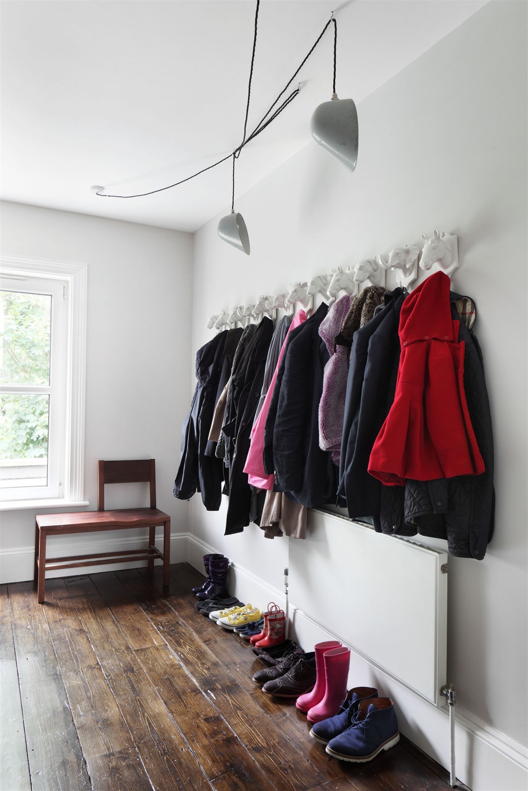
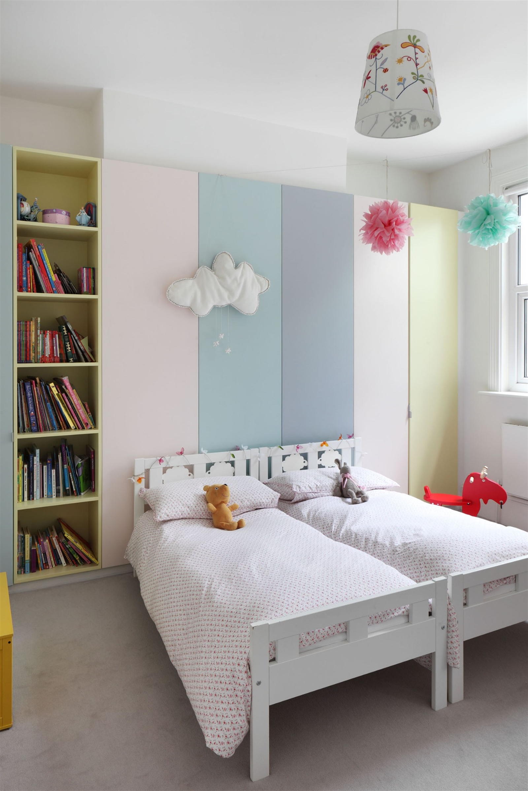
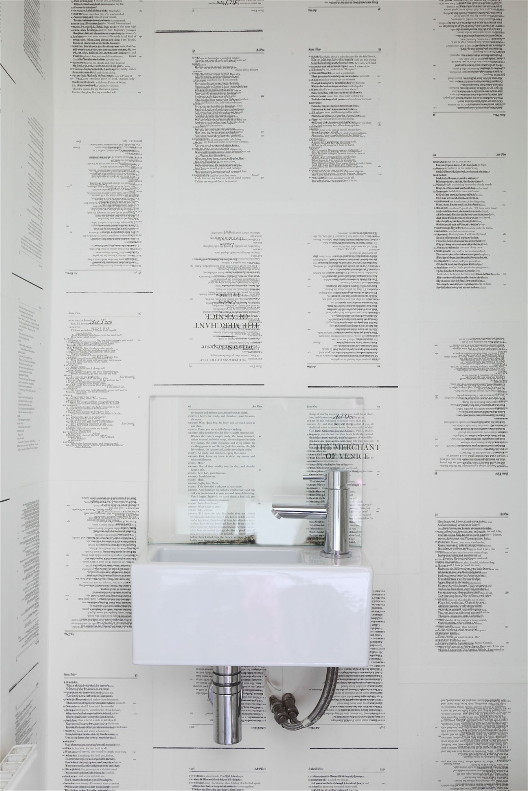



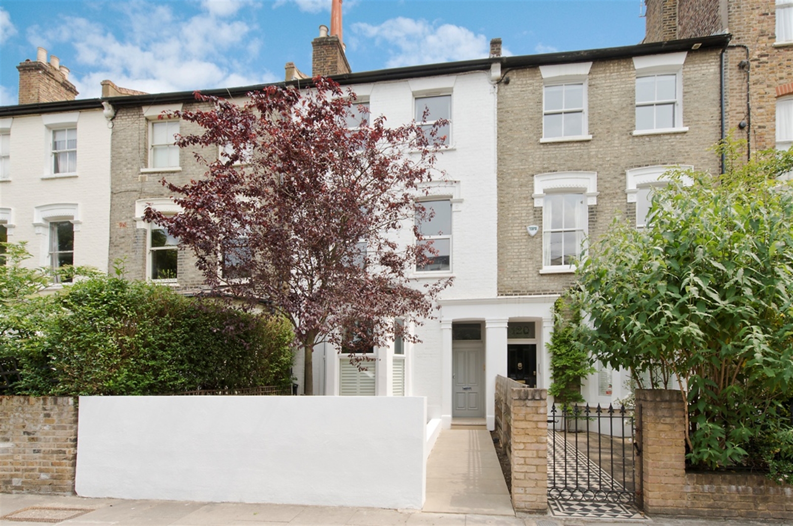
The apartment has been renovated to adapt to the needs of a growing family on a limited budget.
The roof space has been converted into additional accommodation space and a new rear extension and external terrace added much needs outside space and a playroom.
The kitchen design was developed in collaboration with Interior ID. The kitchen contrasts corian workshop, a mirror splash back, walnut veneers (both inside and out) and a modern shaker panelled hand painted kitchen front to create a stunning high quality installation.
Client: Private Client
Type: Residential
Size: 1,350 sqft
Role: Architect, Lead Designer, Architectural Interiors, Contractor
Photographer: Alexander James
Collaborators: Interior ID
Heritage: Victorian terraced house
Contractor: MWAI BUILD / Lococo