Having designed many highly crafted projects as Creative Director and co-owner of MWAI, Alessia wanted to demonstrate a different approach to refurbishment, one of creative adaptation, re-use and simplicity of form and craft.
The flat occupies the first and second floors of a large Edwardian house originally built in 1903 and badly converted into flats in the 1970s. It was in desperate need of attention, eerie and dated but full of potential and with an unexplored loft space. The design retains the original plan form of the house but opens the space to visually connect rooms and allow natural light to reach every corner of the flat.
The principal rooms on the first floor are converted into a comfortable open plan kitchen & living with the dividing wall between the rooms removed. To provide the flat with new services and insulation the original floorboards were lifted, stored them on site, and then cleaned and re-used them throughout. Where they were too damaged, they were replaced with similar reclaimed floorboards. All internal doors are reclaimed Edwardian pine doors dipped, dried, treated with intumescent paint to achieve the required fire rating before being finished.
All the joinery in the house is made out of plywood, either reclaimed from various construction sites or chosen FSC certified and locally sourced. Plywood is a beautiful, versatile and affordable material, and its manufacturing process produces substantially less wood wastage compared with the traditional timber industry. The plywood kitchen was beautifully crafted by Virtue Joinery, a London based joinery company. The panels and door fronts are stained in grey to produce a soft decorative effect that compliments the marble used on the worktop.
Access to the second floor is via a double height space which houses the original Edwardian staircase. The stairwell is bright and airy. An open-plan home office overlooks the double height space, visually connecting the two floors. A fabric curtain made from reclaimed stage scenery screens the study from the stairwell. The architectural language of the second floor bedroom and bathroom changes significantly to reflect that they are a modern addition. Plywood takes center stage by becoming a finishing material on floors, walls and joinery. Here the skirtings are flush with the walls and the lines are crisp and modern. The second floor bathroom has been designed to double as a storage / utility room, and as such the room is designed to feel like an extension of the bedroom.
Apart from the kitchen and some loose furniture, every item of joinery in the house has been self-built over many weekends using offcuts from bigger sheets of ply [the loft is still full with off-cuts] or waste produced by the local timber merchant in Crouch End, and by many trips to the Blackhorse Workshop in Walthamstow where Alessia and her partner were able to book weekend sessions and learned how to cut, join and work with wood.
Client: Private client
Type: Residential
Size: 1,100sqft
Role: architect
Photographer: Billy Bolton
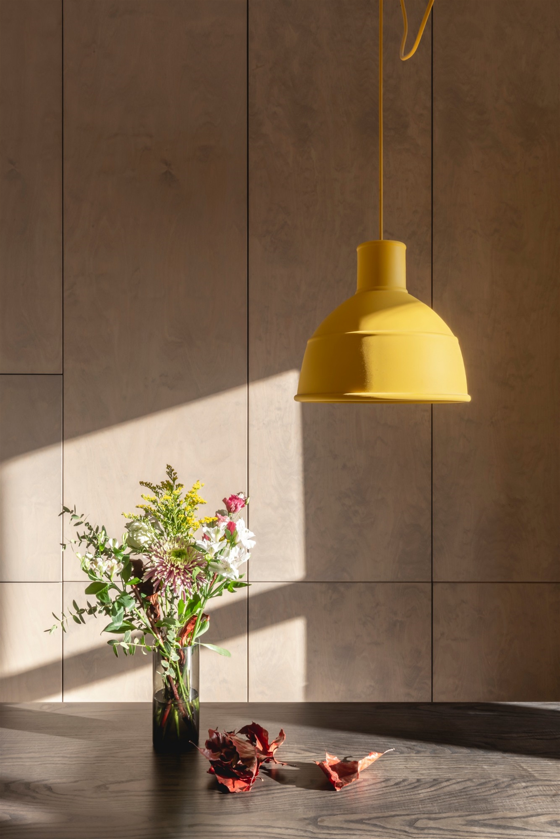
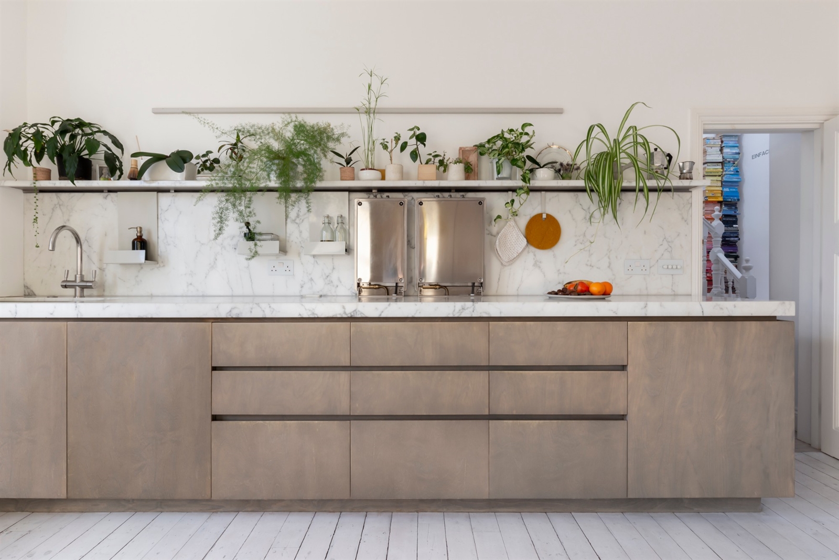
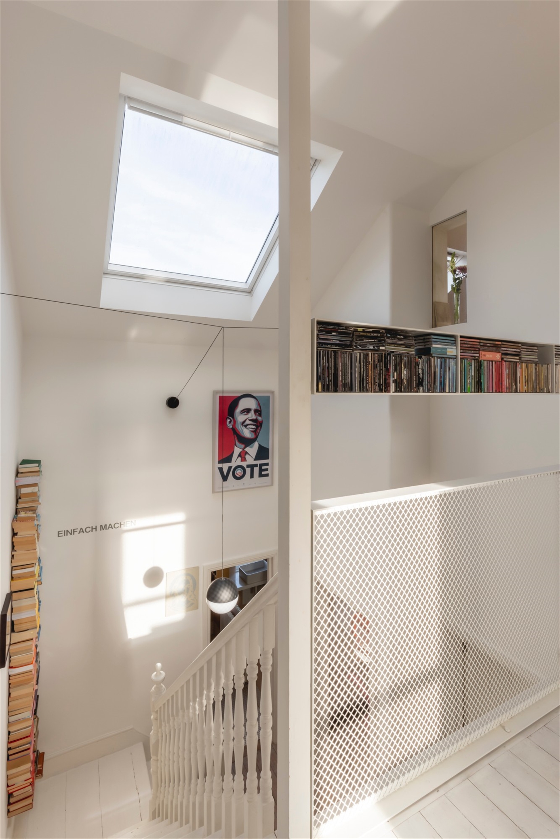


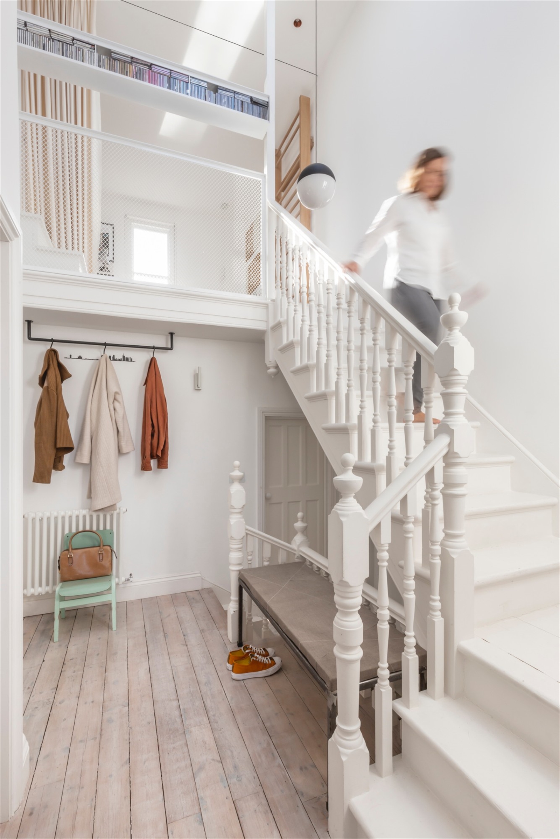


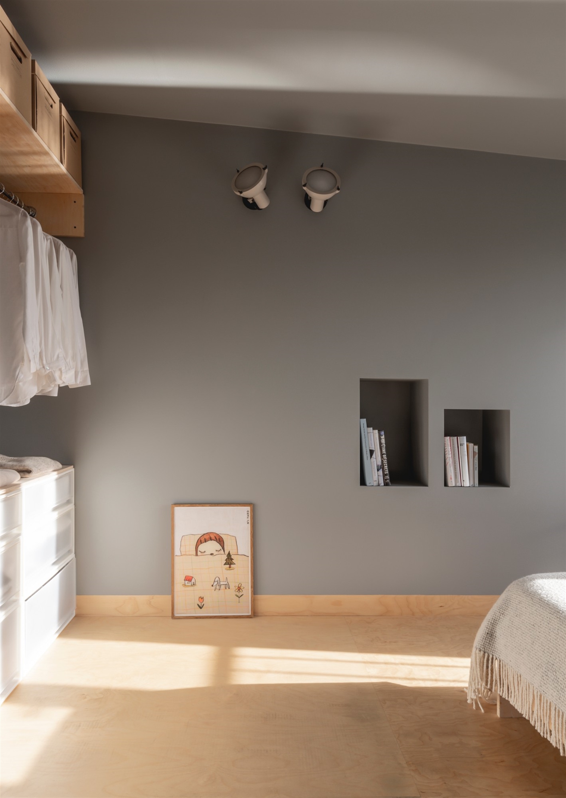
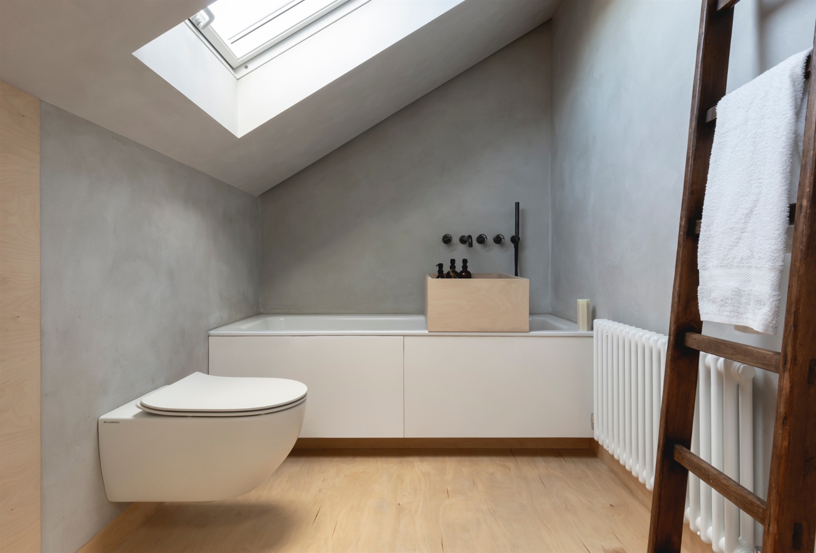
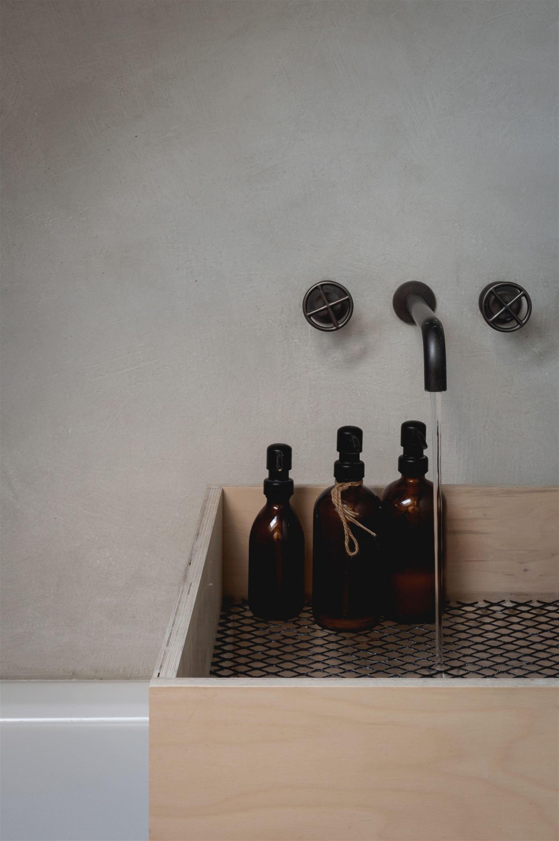
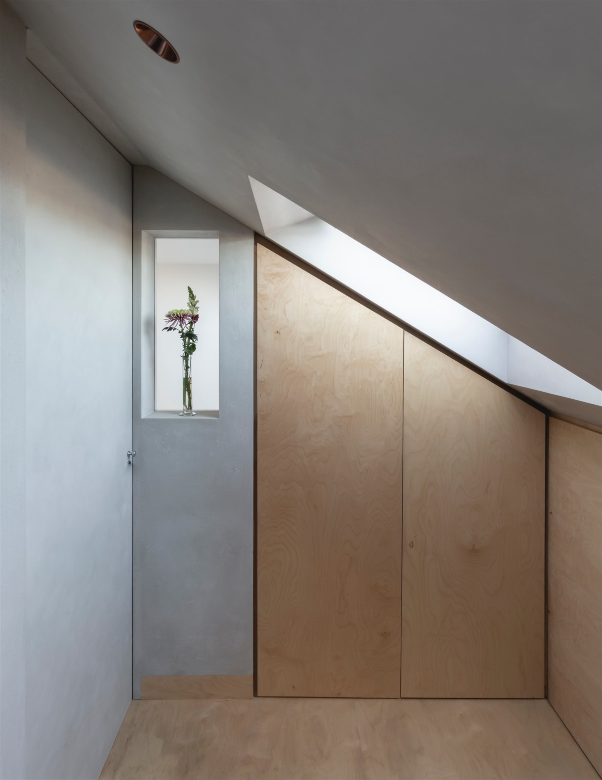
The flat occupies the first and second floors of a large Edwardian house originally built in 1903 and badly converted into flats in the 1970s. It was in desperate need of attention, eerie and dated but full of potential and with an unexplored loft space. The design retains the original plan form of the house but opens the space to visually connect rooms and allow natural light to reach every corner of the flat.
The principal rooms on the first floor are converted into a comfortable open plan kitchen & living with the dividing wall between the rooms removed. To provide the flat with new services and insulation the original floorboards were lifted, stored them on site, and then cleaned and re-used them throughout. Where they were too damaged, they were replaced with similar reclaimed floorboards. All internal doors are reclaimed Edwardian pine doors dipped, dried, treated with intumescent paint to achieve the required fire rating before being finished.
All the joinery in the house is made out of plywood, either reclaimed from various construction sites or chosen FSC certified and locally sourced. Plywood is a beautiful, versatile and affordable material, and its manufacturing process produces substantially less wood wastage compared with the traditional timber industry. The plywood kitchen was beautifully crafted by Virtue Joinery, a London based joinery company. The panels and door fronts are stained in grey to produce a soft decorative effect that compliments the marble used on the worktop.
Access to the second floor is via a double height space which houses the original Edwardian staircase. The stairwell is bright and airy. An open-plan home office overlooks the double height space, visually connecting the two floors. A fabric curtain made from reclaimed stage scenery screens the study from the stairwell. The architectural language of the second floor bedroom and bathroom changes significantly to reflect that they are a modern addition. Plywood takes center stage by becoming a finishing material on floors, walls and joinery. Here the skirtings are flush with the walls and the lines are crisp and modern. The second floor bathroom has been designed to double as a storage / utility room, and as such the room is designed to feel like an extension of the bedroom.
Apart from the kitchen and some loose furniture, every item of joinery in the house has been self-built over many weekends using offcuts from bigger sheets of ply [the loft is still full with off-cuts] or waste produced by the local timber merchant in Crouch End, and by many trips to the Blackhorse Workshop in Walthamstow where Alessia and her partner were able to book weekend sessions and learned how to cut, join and work with wood.
Client: Private client
Type: Residential
Size: 1,100sqft
Role: architect
Photographer: Billy Bolton