A contemporary rear extension and refurbishment of the lower ground of a Victorian House in the Brook Green Conservation Area. The family wanted a design which would conceal practical everyday life, minimise clutter and maximise space.
A bespoke architectural fit out with purpose designed furniture, kitchen and joinery provided a fresh space for the whole family.
The design opens up the existing lower ground floor onto the courtyard garden, creating a new light filled dining, play and kitchen area for the family to share and enjoy.
“MWAI were able to communicate their ideas to us clearly and I felt they always listened to our concerns and questions. I would highly rate their attention to detail, knowledge and expertise, their commitment and dedication in working to come up with the best solution for us, and very importantly their patience with our indecision! We have been very happy with the finished result and felt that MWAI always worked hard to ensure that we would be.” - client.
Client: Private Client
Type: Residential House
Size: 3,500 sqft
Role: Architect, Lead Designer, Interiors
Photographer: Sarel Jansen
Collaborators: Interior ID for kitchen
Heritage: Victorian mid terrace
Contractor: Hengrave
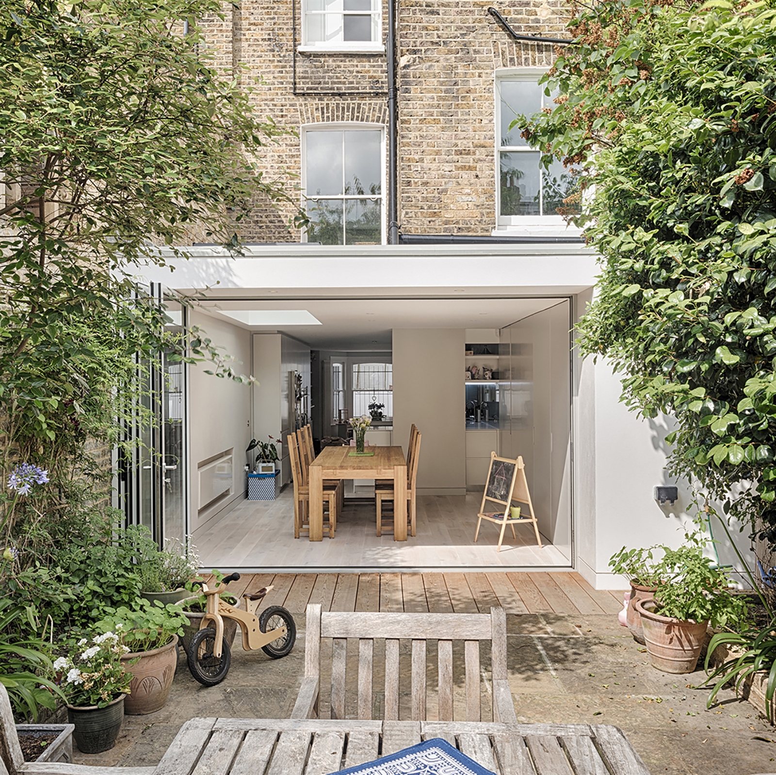



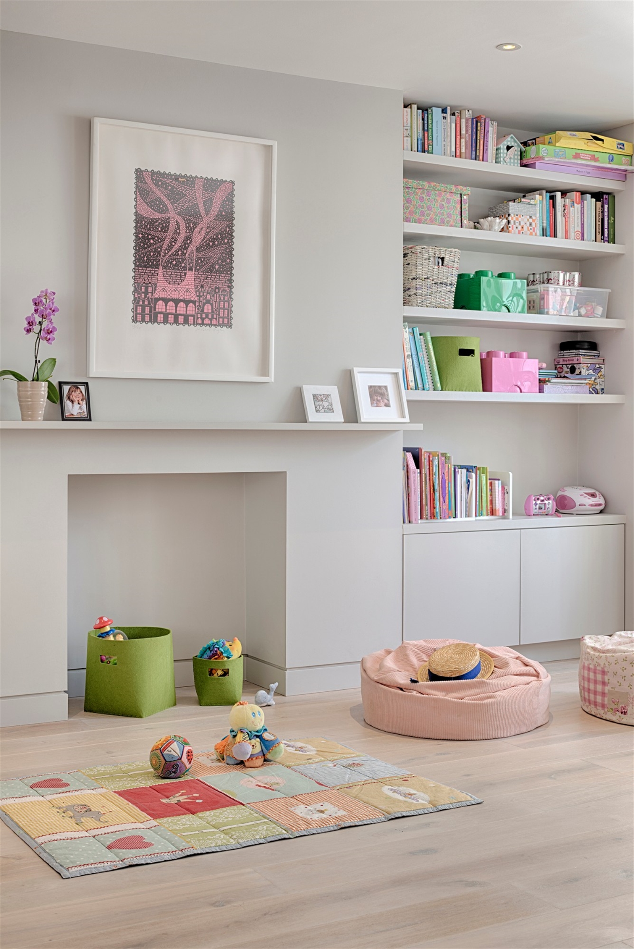
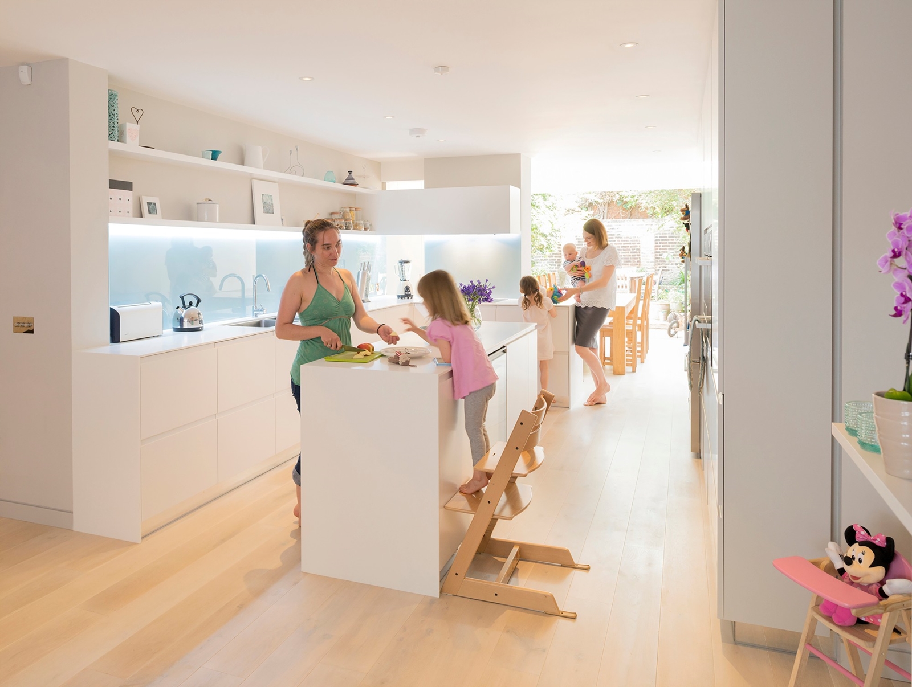


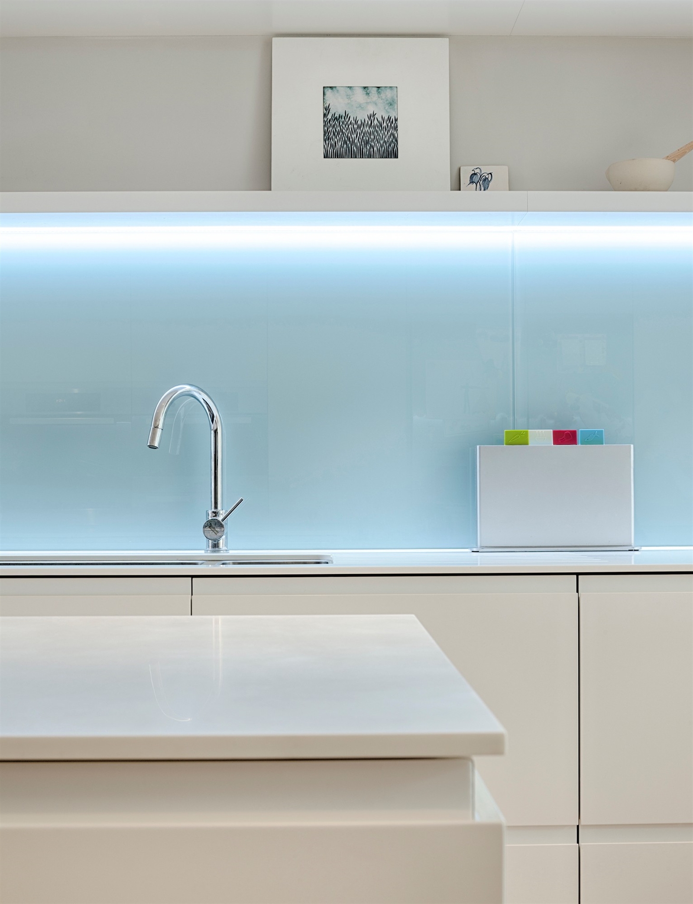
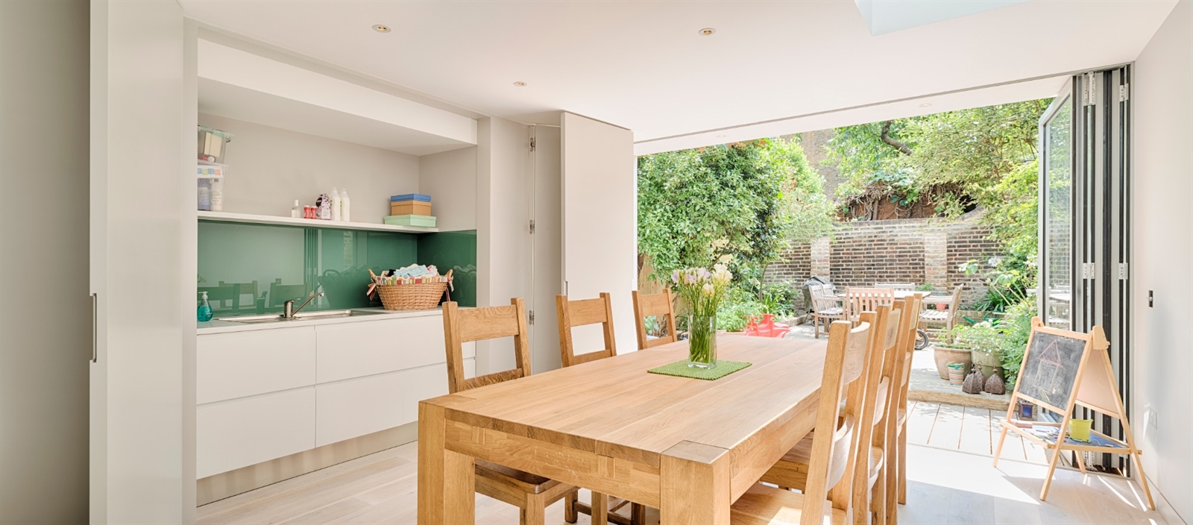
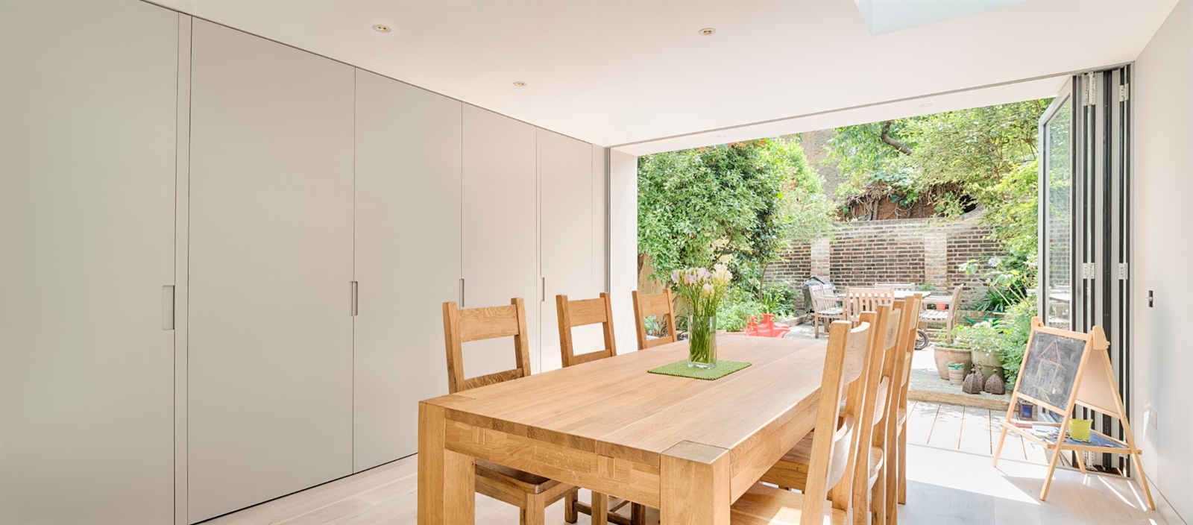
A bespoke architectural fit out with purpose designed furniture, kitchen and joinery provided a fresh space for the whole family.
The design opens up the existing lower ground floor onto the courtyard garden, creating a new light filled dining, play and kitchen area for the family to share and enjoy.
“MWAI were able to communicate their ideas to us clearly and I felt they always listened to our concerns and questions. I would highly rate their attention to detail, knowledge and expertise, their commitment and dedication in working to come up with the best solution for us, and very importantly their patience with our indecision! We have been very happy with the finished result and felt that MWAI always worked hard to ensure that we would be.” - client.
Client: Private Client
Type: Residential House
Size: 3,500 sqft
Role: Architect, Lead Designer, Interiors
Photographer: Sarel Jansen
Collaborators: Interior ID for kitchen
Heritage: Victorian mid terrace
Contractor: Hengrave