This early-stage design project reimagines a mixed-use commercial building, with development opportunities for residential units, a facility for offices and the generous reprovision of a pilates gym. Extending this brief, mwai looked at the way that branding and wayfinding could form a distinctive identity for these disparate functions in order to increase their sense of shared well-being and overall commercial value.
The concept of 'Cobham Yard' developed from the need for a shared amenity space which we located on a raised garden terrace shared by the commercial office space and a relocated pilates gym. We chose decorative fencing and repeated bass relief patterns to creatively uplift the building's street-facing facade while drawing visitors through a lit portal to an open stair to the shared garden and gym function.
The proposal negotiated site constraints through the design of a timber frame extension to the rear and to extend the upper floors. Timber modular components would sit more lightly on the existing foundations and allow for an easier non-disruptive build program. To choose retrofit as an approach was key to our environmental agenda, understanding the value that lightweight modular construction detail and materiality add to design without a need to entirely rebuild the structure. The colouration of the new paneling works to integrate within the clay tiles and brick tones locally but brings a modern reinterpretation of these traditional textures. Throughout earlier stages of the concept development, the architectural massing was arranged to maximise the residential provision on the site. This project is ongoing.
Client: Vertex Properties
Type: Commercial
Role: Architect
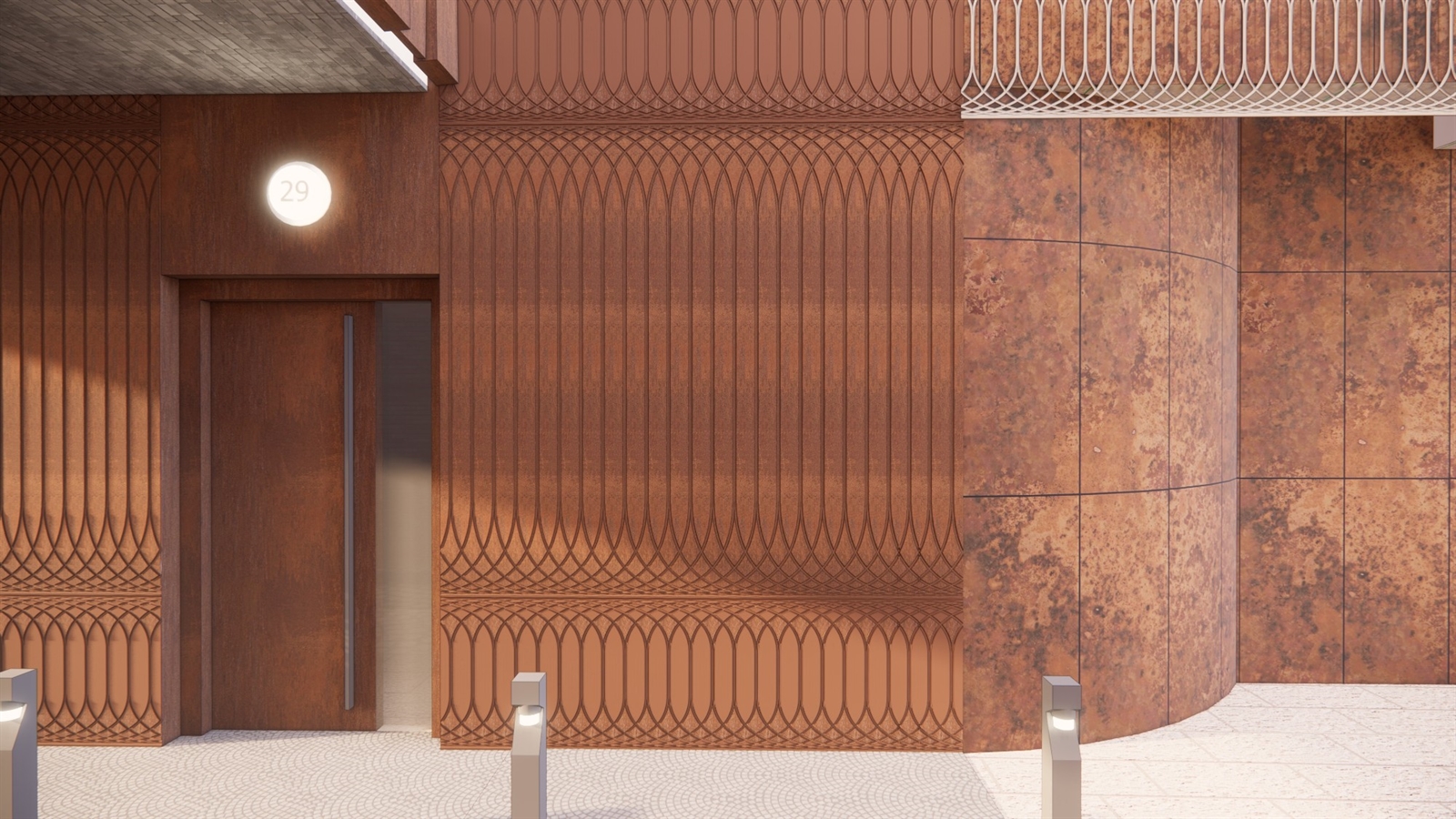
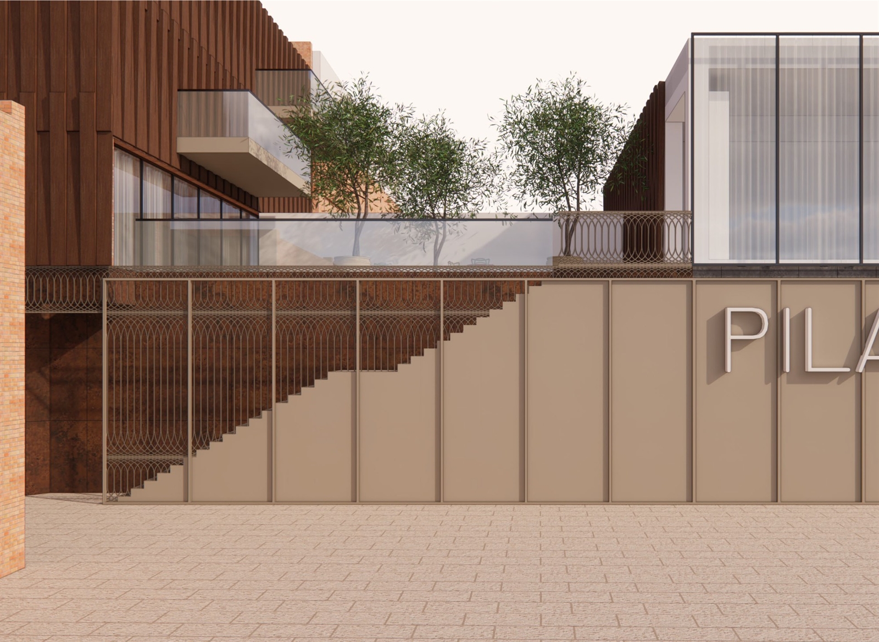
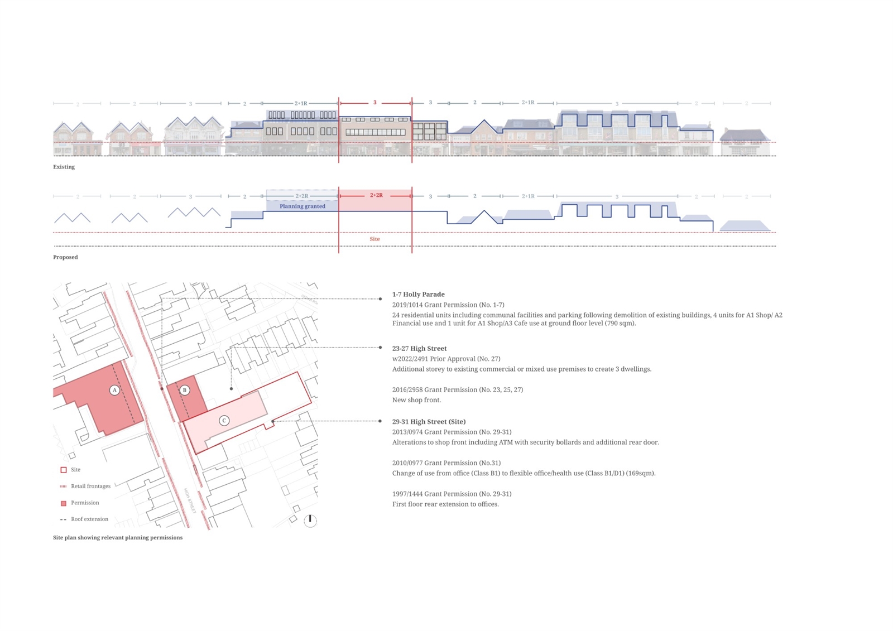
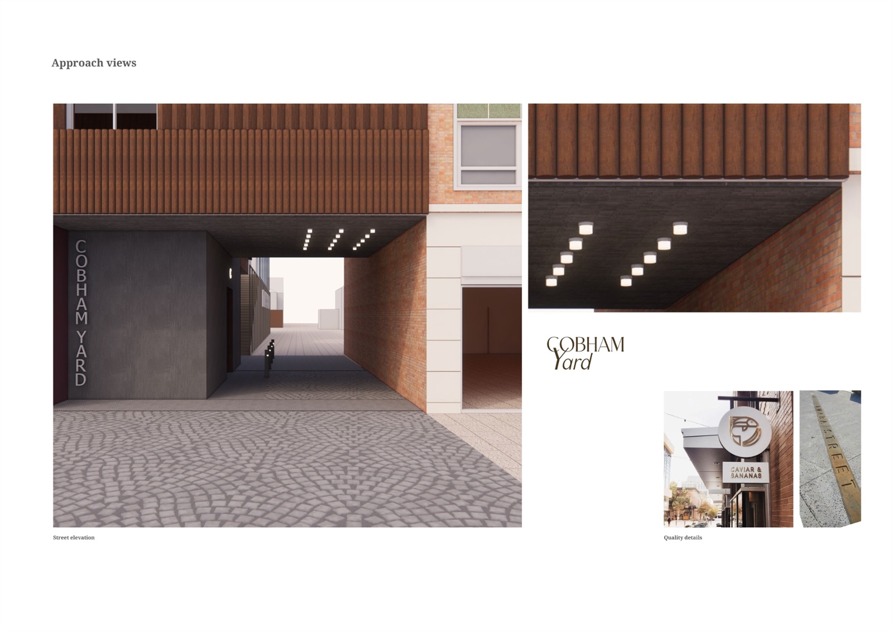
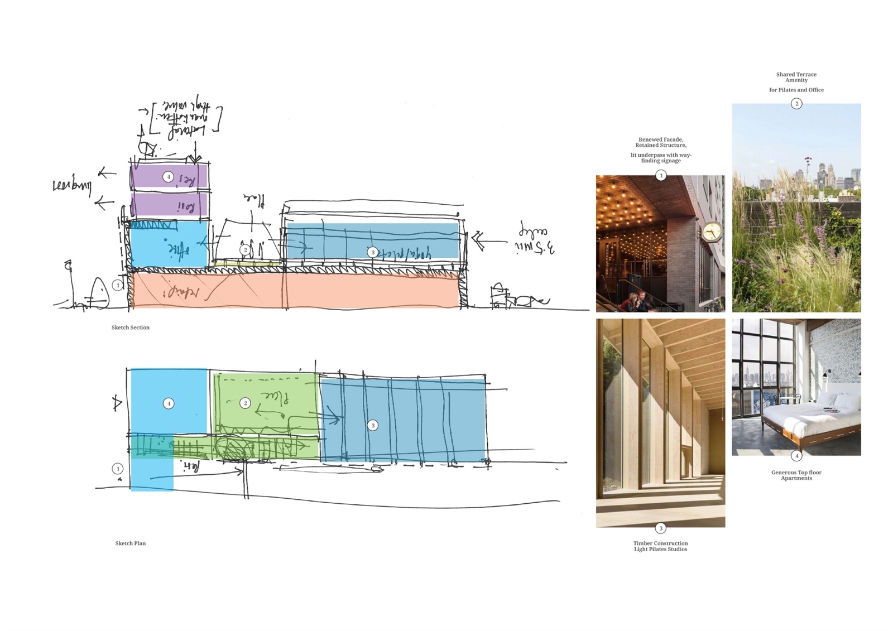
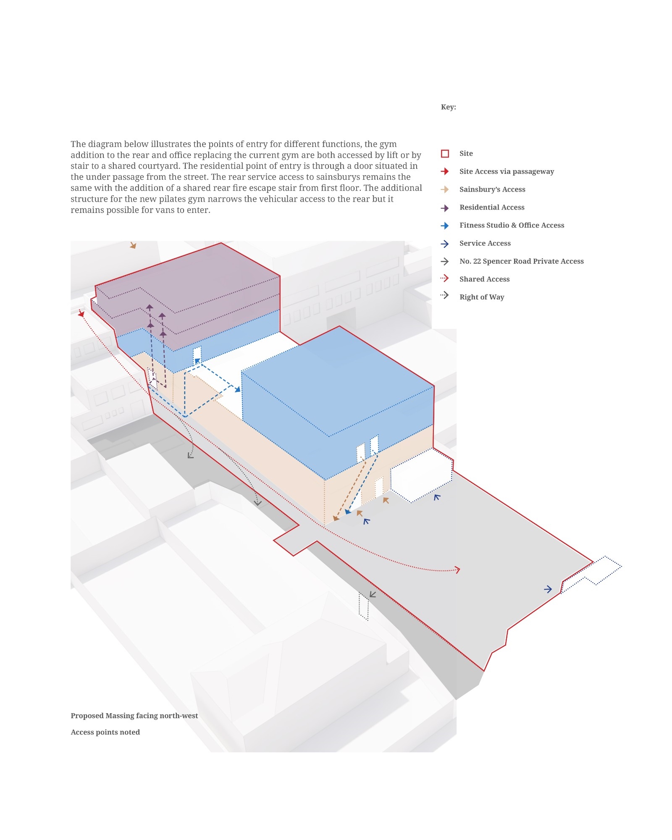
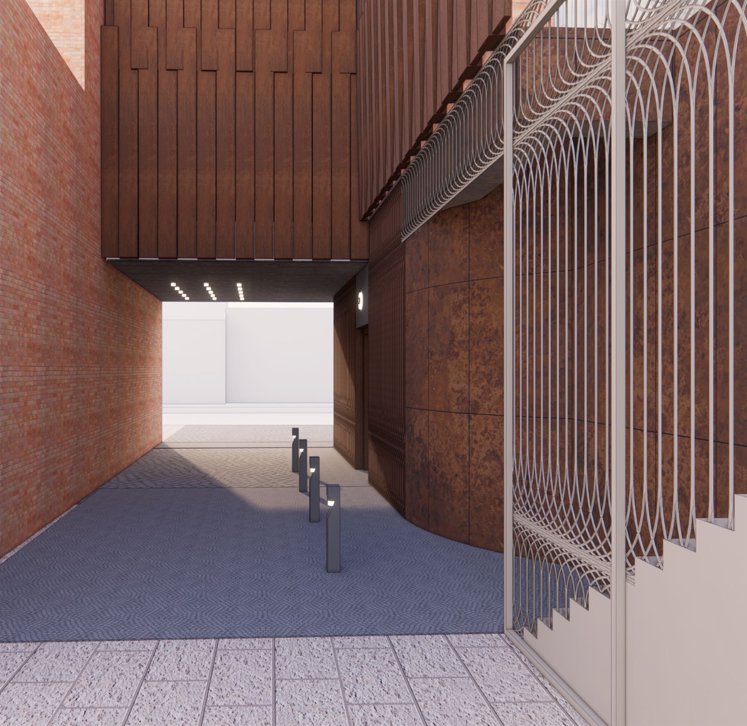
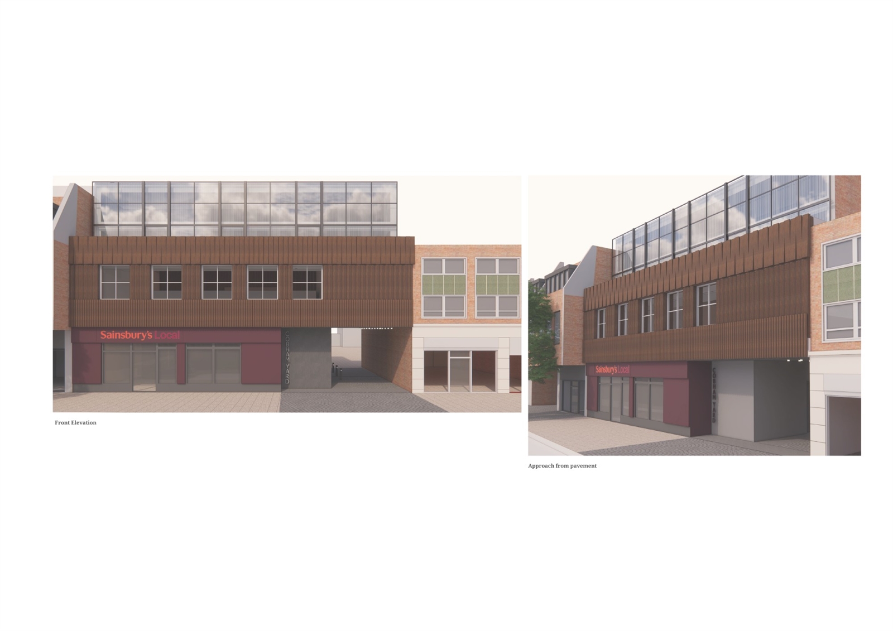
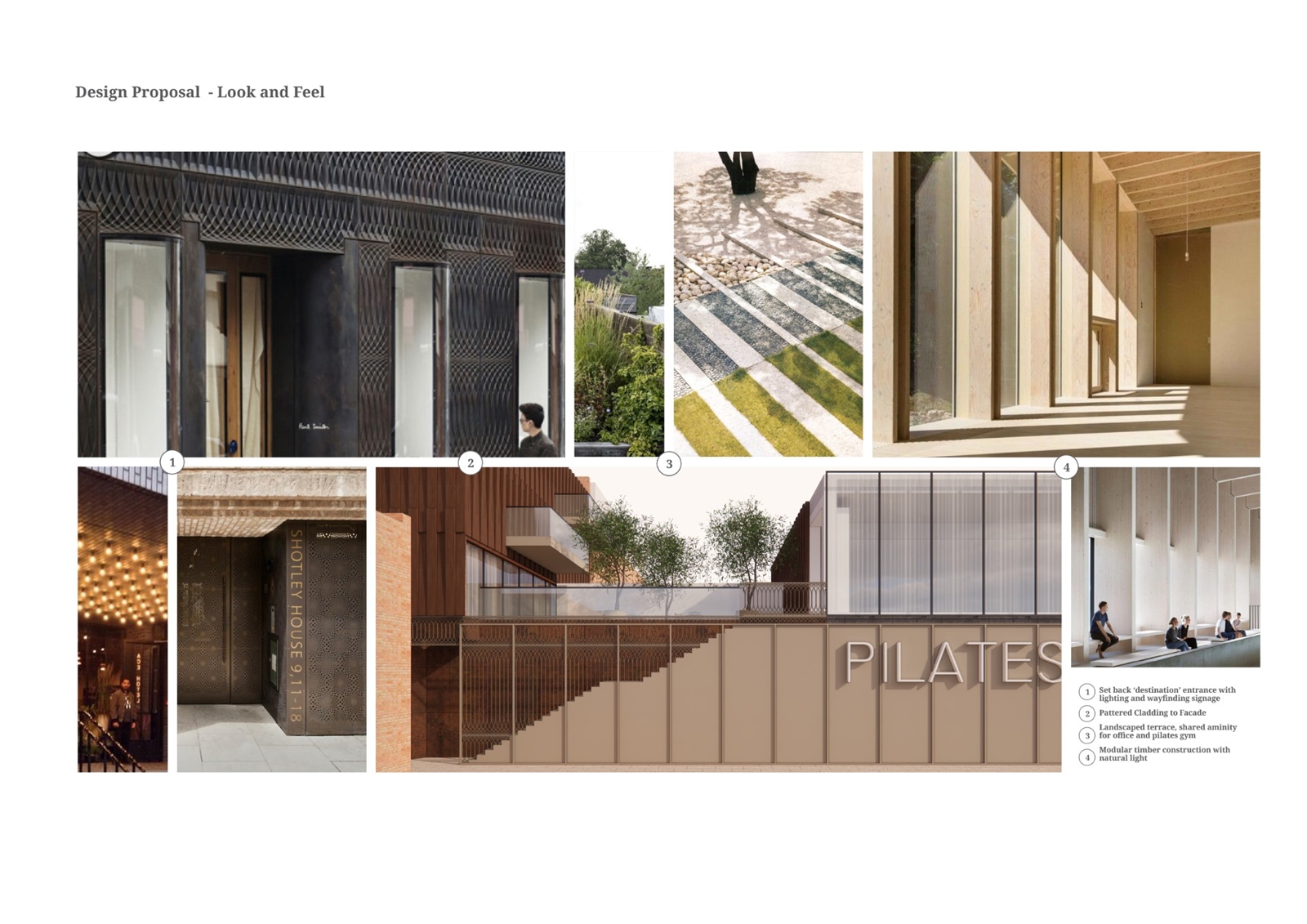
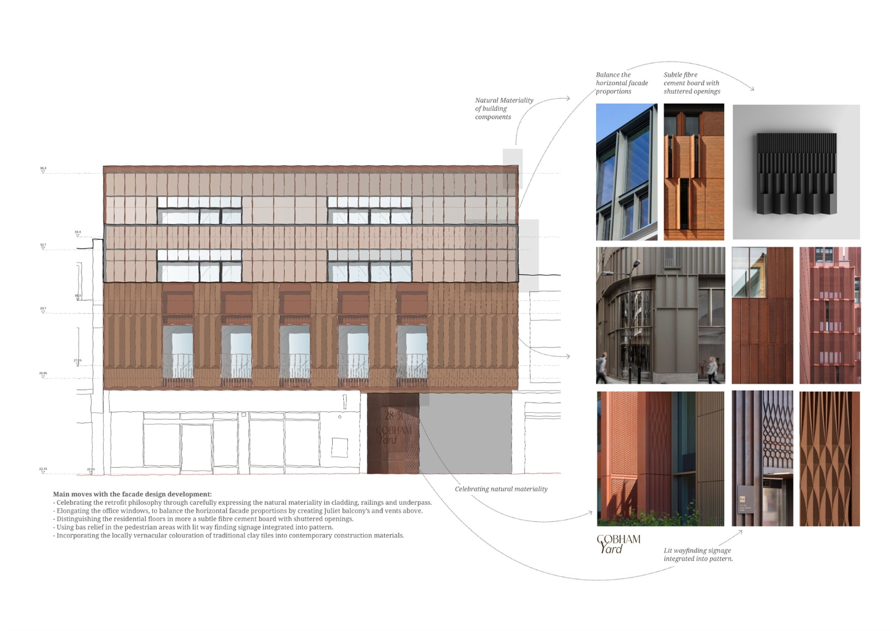
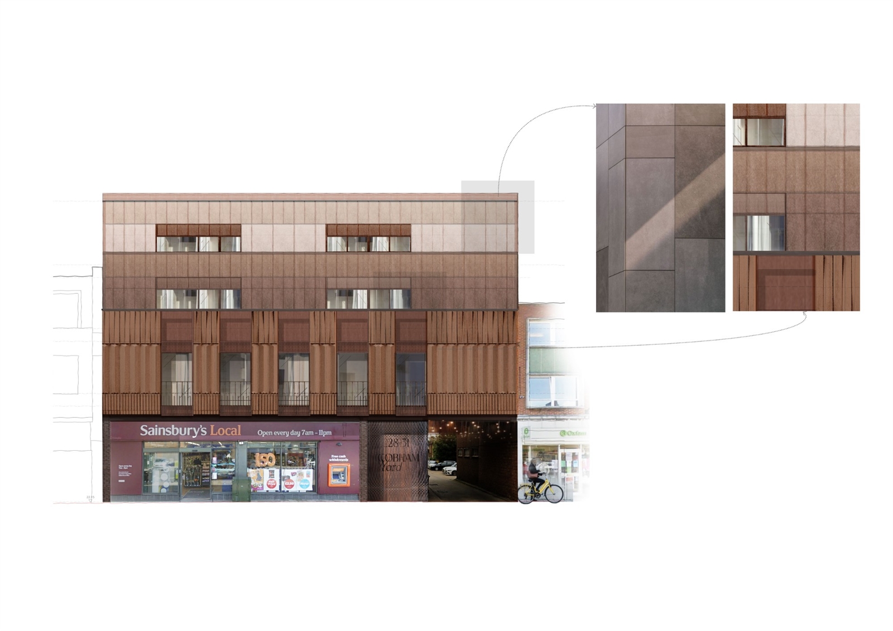
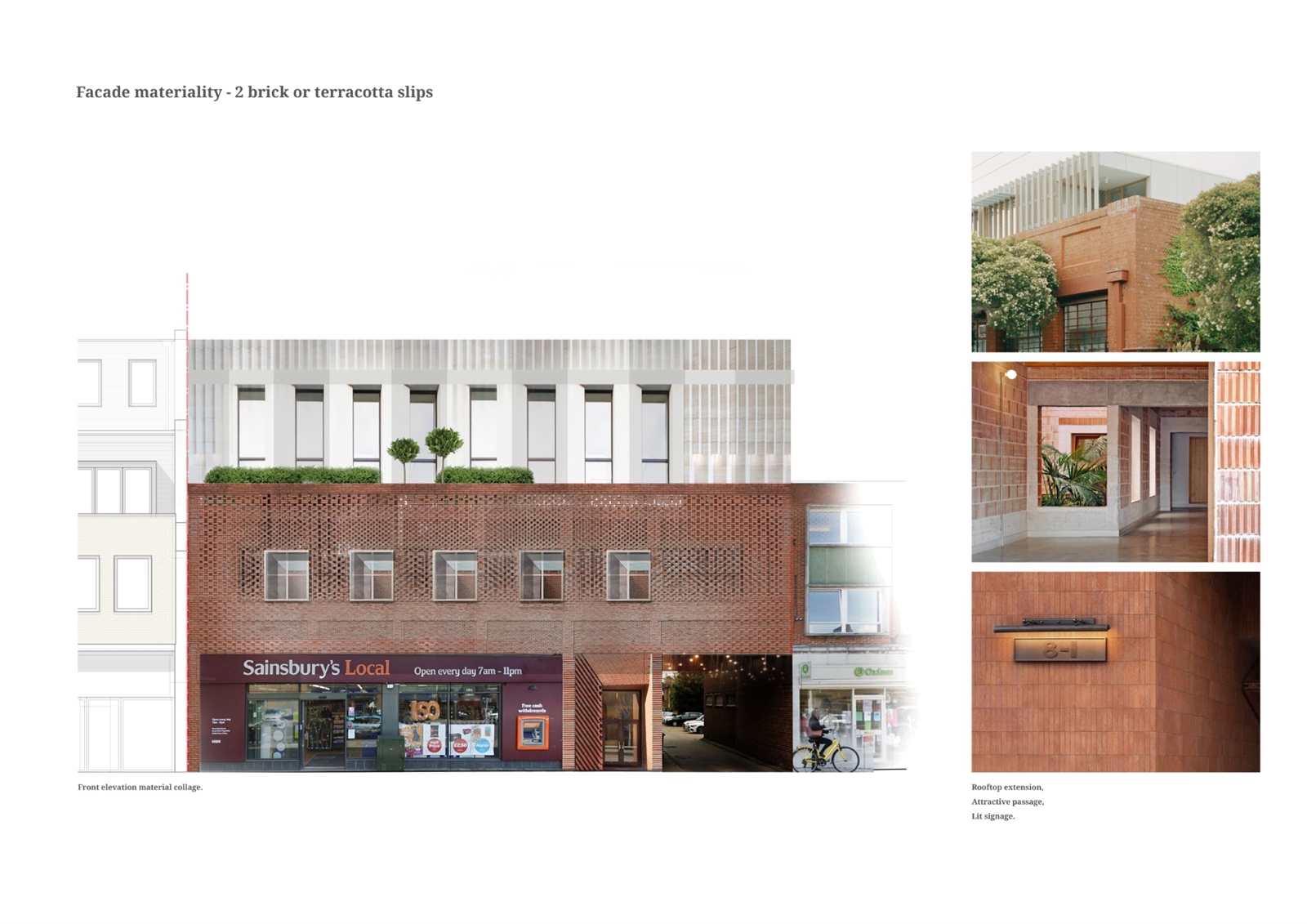
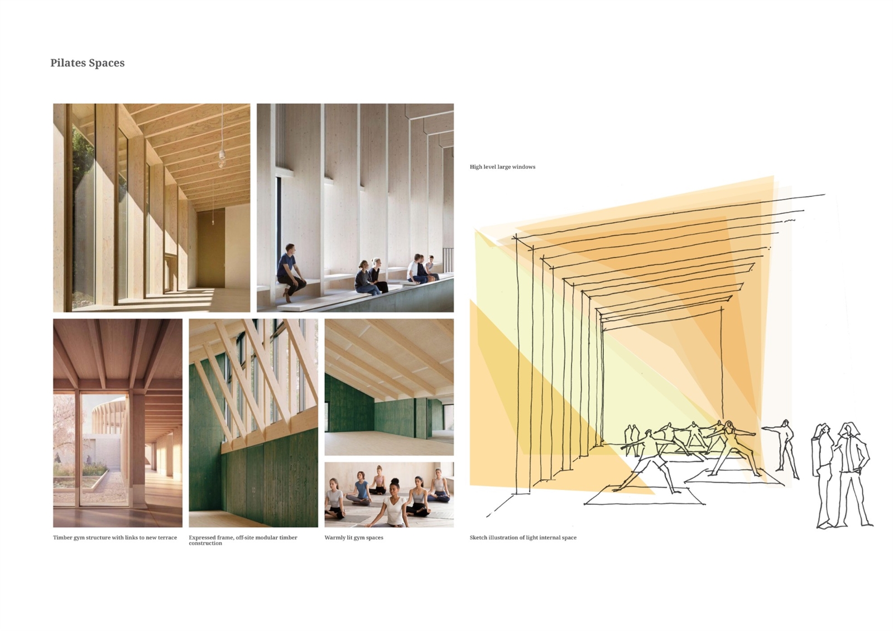
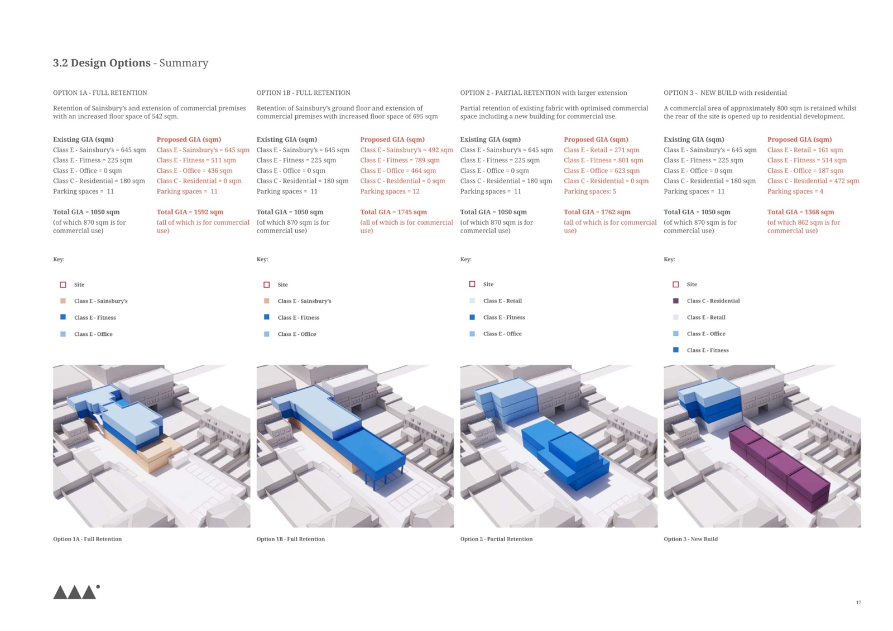
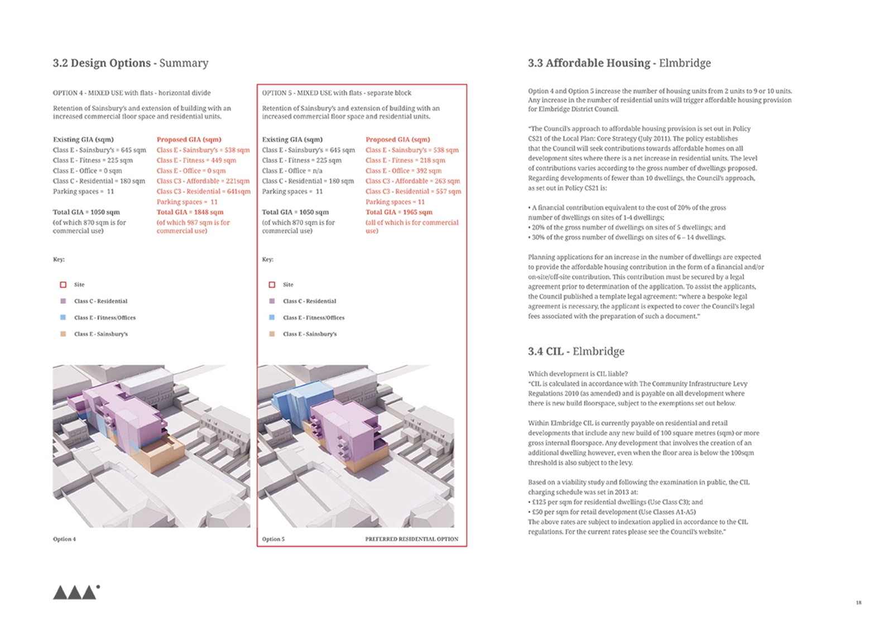
This early-stage design project reimagines a mixed-use commercial building, with development opportunities for residential units, a facility for offices and the generous reprovision of a pilates gym. Extending this brief, mwai looked at the way that branding and wayfinding could form a distinctive identity for these disparate functions in order to increase their sense of shared well-being and overall commercial value.
The concept of 'Cobham Yard' developed from the need for a shared amenity space which we located on a raised garden terrace shared by the commercial office space and a relocated pilates gym. We chose decorative fencing and repeated bass relief patterns to creatively uplift the building's street-facing facade while drawing visitors through a lit portal to an open stair to the shared garden and gym function.
The proposal negotiated site constraints through the design of a timber frame extension to the rear and to extend the upper floors. Timber modular components would sit more lightly on the existing foundations and allow for an easier non-disruptive build program. To choose retrofit as an approach was key to our environmental agenda, understanding the value that lightweight modular construction detail and materiality add to design without a need to entirely rebuild the structure. The colouration of the new paneling works to integrate within the clay tiles and brick tones locally but brings a modern reinterpretation of these traditional textures. Throughout earlier stages of the concept development, the architectural massing was arranged to maximise the residential provision on the site. This project is ongoing.
Client: Vertex Properties
Type: Commercial
Role: Architect