A modern, traditional refurbishment of a 2,600sqft three storey Victorian family home in Parsons Green Conservation area. The brief was to refurbish the existing house for the rental market.
The new design includes a high quality rear and side extension and new single storey basement containing a media room, utility and guest room with ensuite. Completed May 2015.
Client: Private Client
Type: Residential
Size: 2,600 sqft
Role: Architect, Lead Designer, Architectural Interiors, Contractor
Photographer: Alexander James
Collaborators: Hengrave
Heritage: Victorian terraced house
Contractor: MWAI BUILD
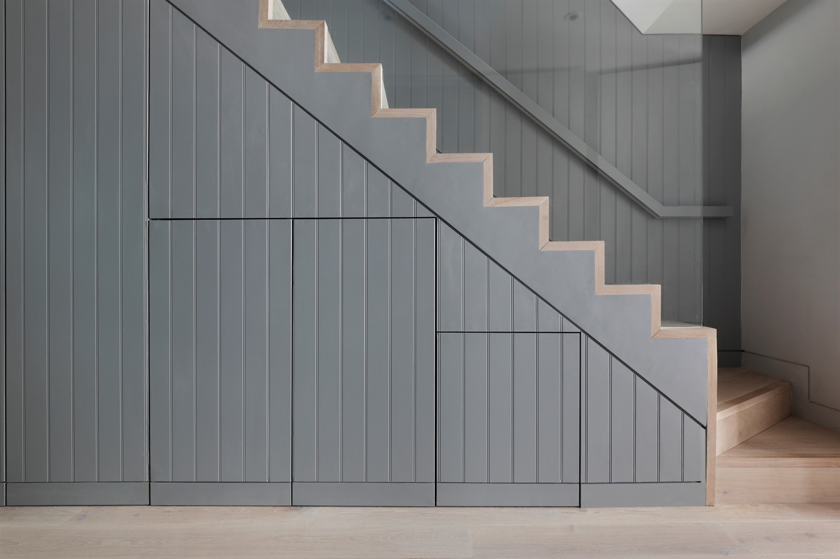
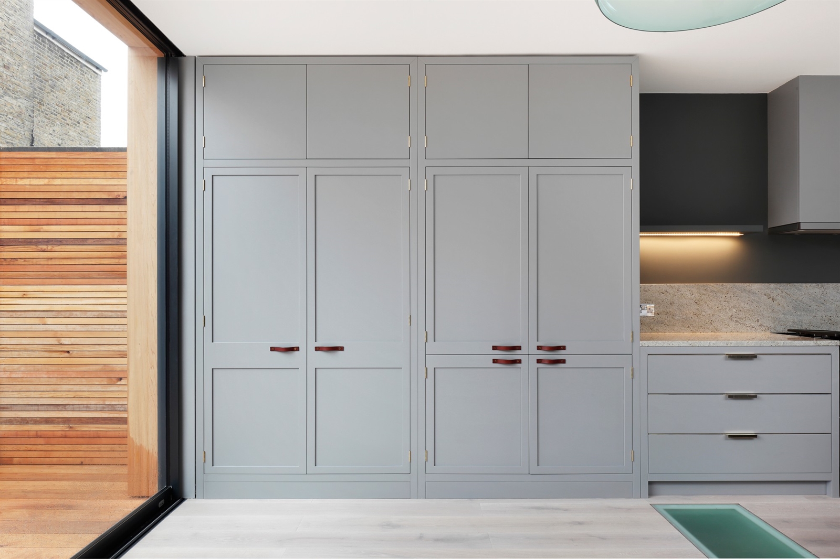

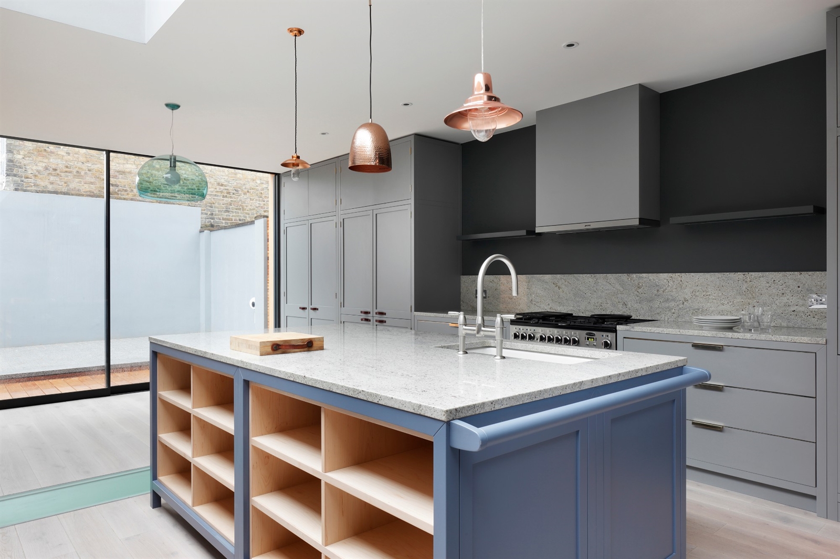

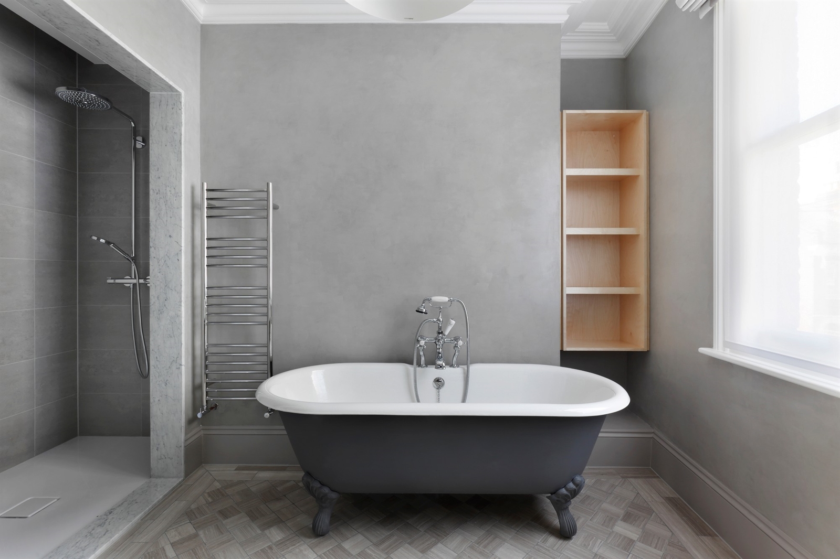
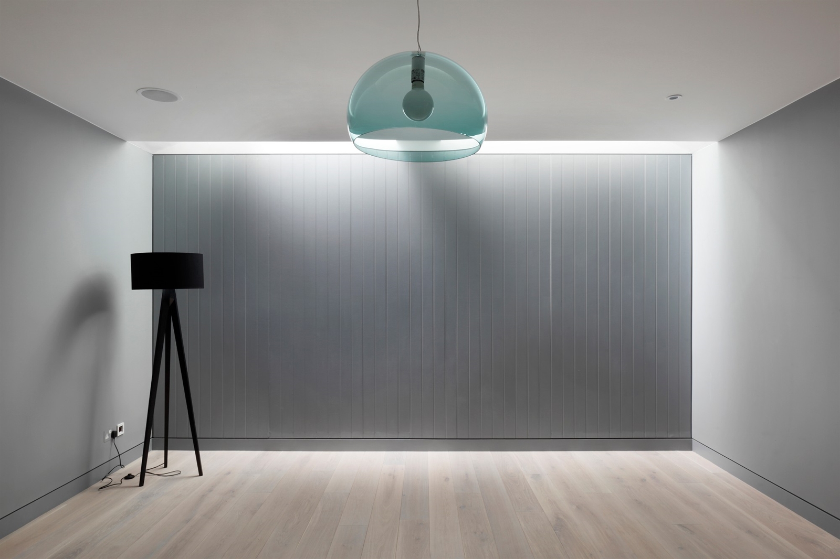
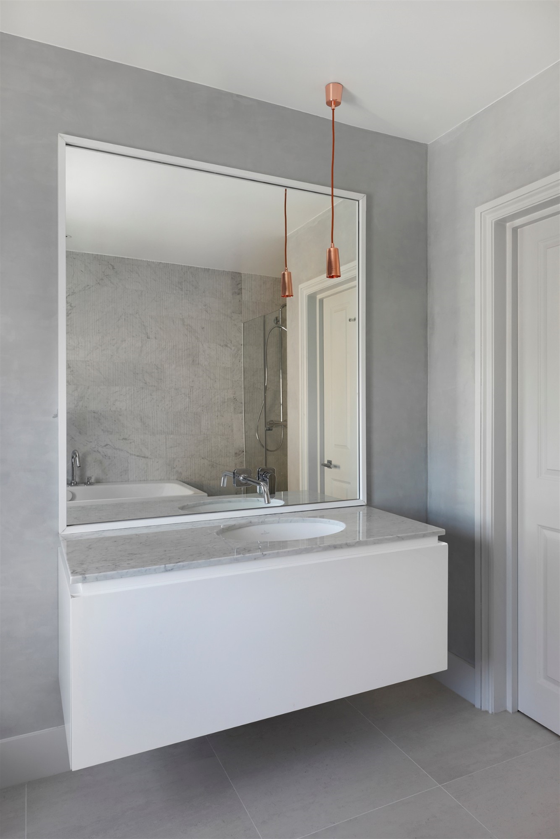
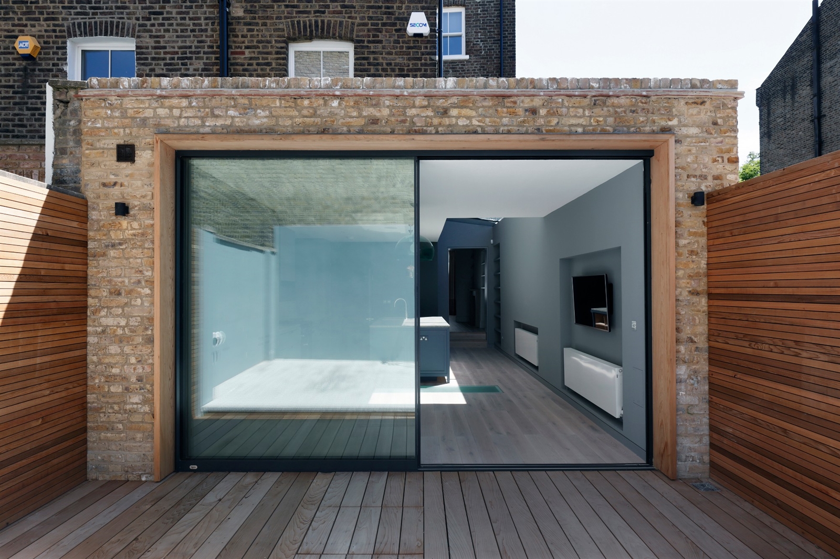

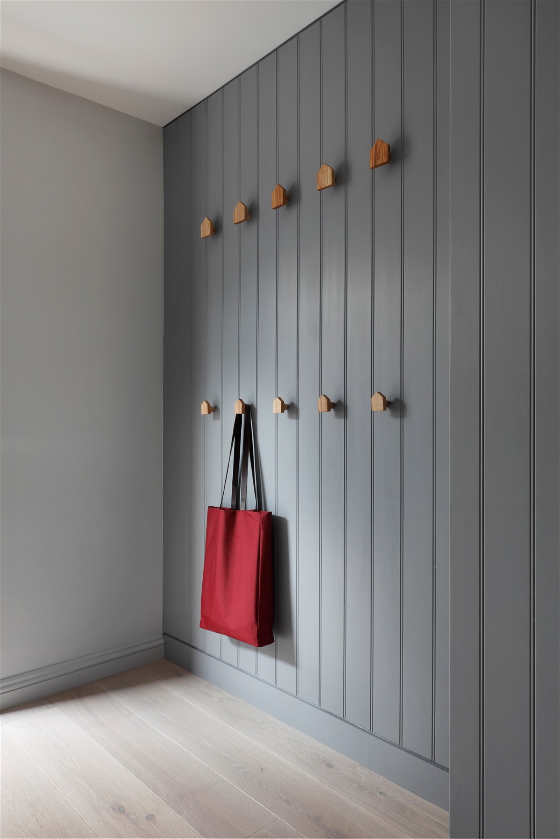
The new design includes a high quality rear and side extension and new single storey basement containing a media room, utility and guest room with ensuite. Completed May 2015.
Client: Private Client
Type: Residential
Size: 2,600 sqft
Role: Architect, Lead Designer, Architectural Interiors, Contractor
Photographer: Alexander James
Collaborators: Hengrave
Heritage: Victorian terraced house
Contractor: MWAI BUILD