We refurbished and created a basement extension for this Victorian terraced house in Chelsea, London, to recalibrate it for an energetic, growing family. Working every step of the way with the client, the dark, cramped house was transformed into a light-filled, spacious home that equipped the family with numerous areas where they could enjoy time together.
On the ground floor, we created a single open-plan living and study area, with bespoke joinery and fireplaces, which created a peaceful atmosphere for homework and relaxation. We transformed the lower ground into an open-plan kitchen and dining area that leads directly onto the rear garden, allowing adults to cook and entertain while children roam outside.
Key to the project was adding a new subterranean level, which houses a gym, utility room, storage and a bathroom, freeing up the floors above for the family.
A sense of fun was important to the clients, so we used unexpected materials that felt luxurious without being stuffy. Calacatta marble tops sit next to bespoke detailed joinery, while rich veneers are emphasised by clean bold lines and metal trims. Woolf Interiors further helped the client realise their style through furniture and soft furnishings, completing a stylish but practical home.
Client: Private Client
Type: Residential
Size: 3,250 sqft
Role: Architect, Lead Designer, Interiors
Photographer: Alexander James
Collaborators: Garden Stefano Marinaz, Woolf Interiors, Interior ID
Heritage: Grade II Listed
Contractor: Hengrave
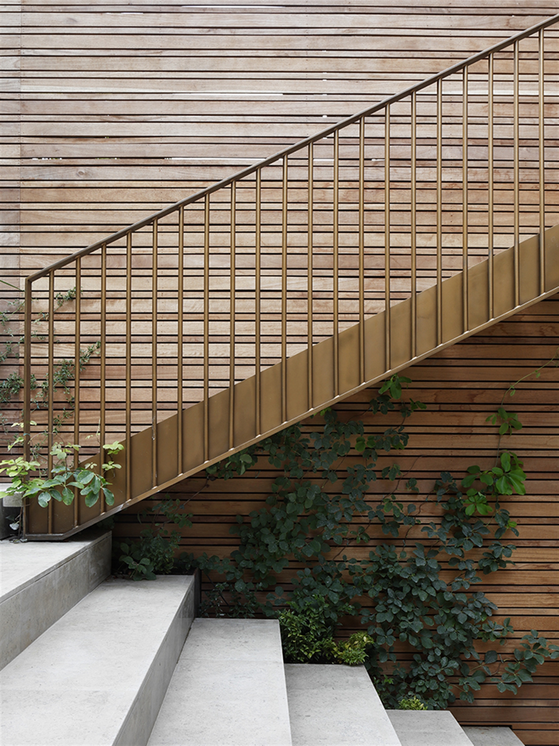
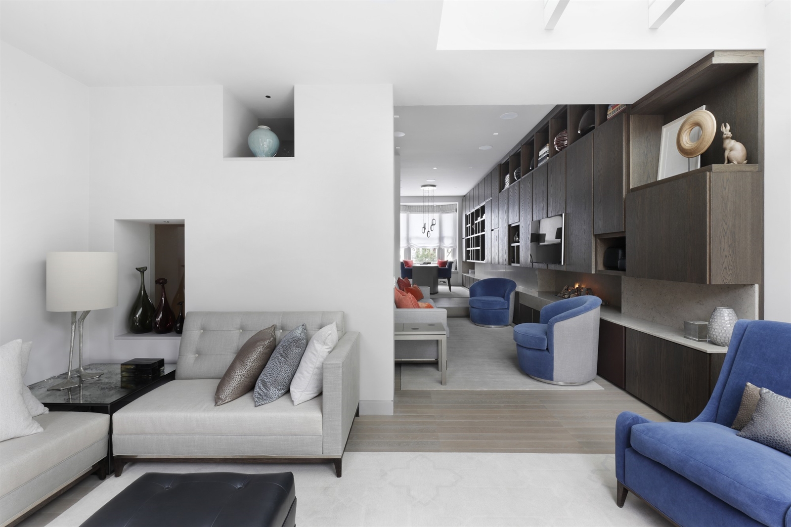

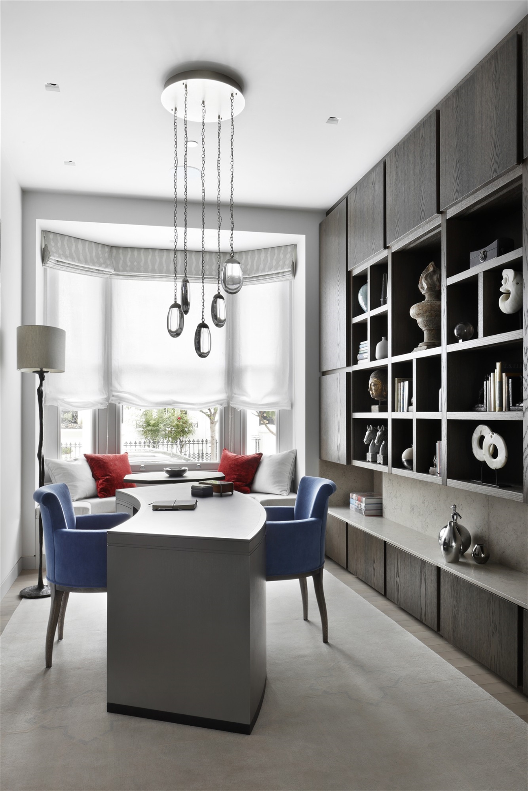
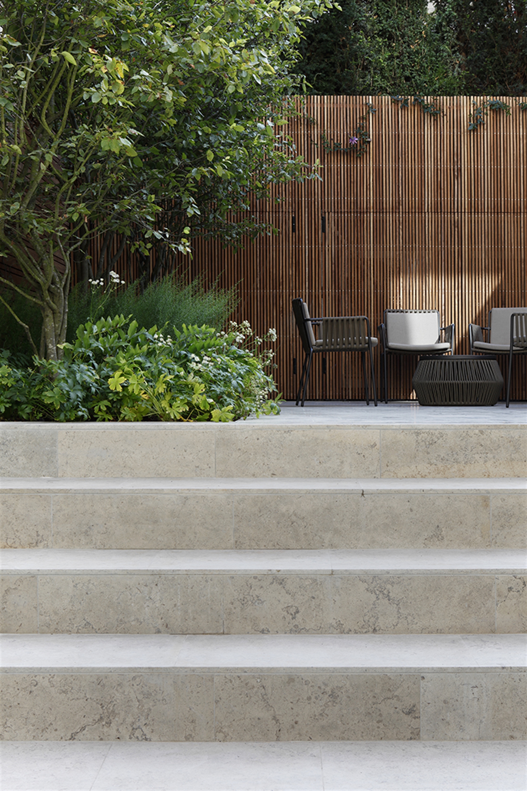
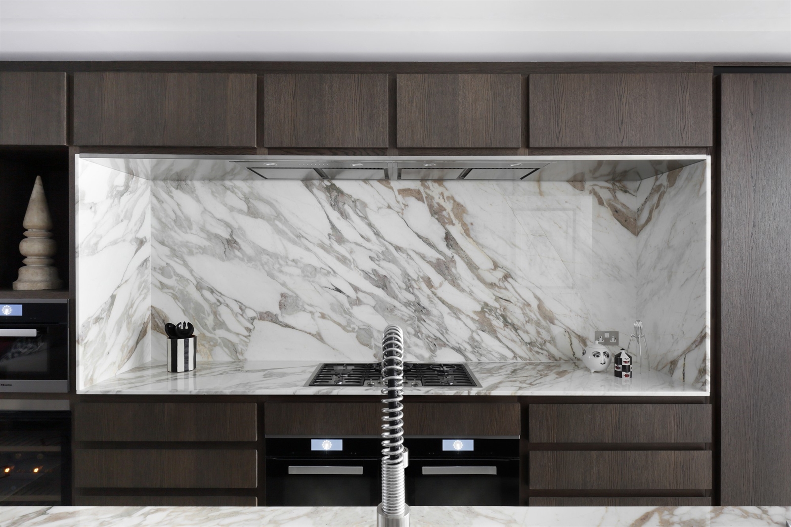

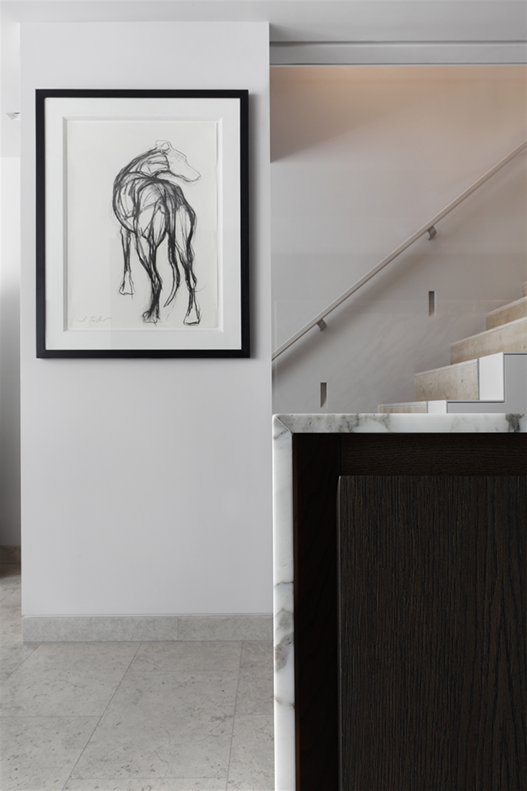
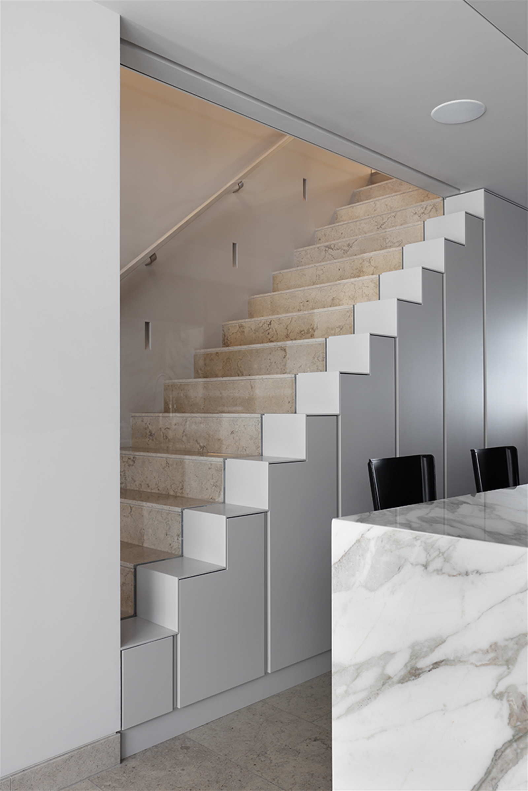

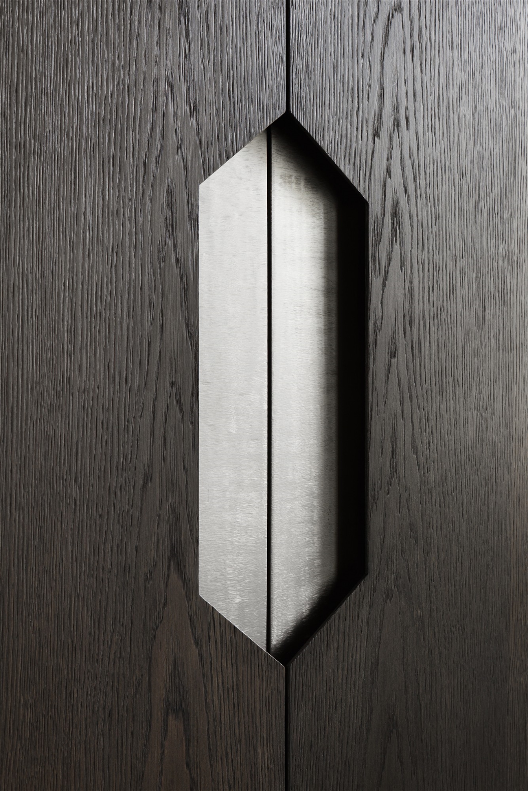
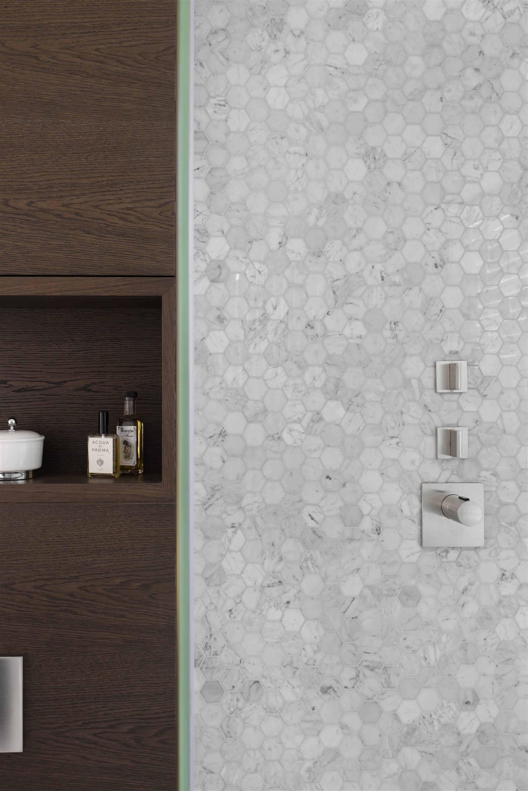




On the ground floor, we created a single open-plan living and study area, with bespoke joinery and fireplaces, which created a peaceful atmosphere for homework and relaxation. We transformed the lower ground into an open-plan kitchen and dining area that leads directly onto the rear garden, allowing adults to cook and entertain while children roam outside.
Key to the project was adding a new subterranean level, which houses a gym, utility room, storage and a bathroom, freeing up the floors above for the family.
A sense of fun was important to the clients, so we used unexpected materials that felt luxurious without being stuffy. Calacatta marble tops sit next to bespoke detailed joinery, while rich veneers are emphasised by clean bold lines and metal trims. Woolf Interiors further helped the client realise their style through furniture and soft furnishings, completing a stylish but practical home.
Client: Private Client
Type: Residential
Size: 3,250 sqft
Role: Architect, Lead Designer, Interiors
Photographer: Alexander James
Collaborators: Garden Stefano Marinaz, Woolf Interiors, Interior ID
Heritage: Grade II Listed
Contractor: Hengrave