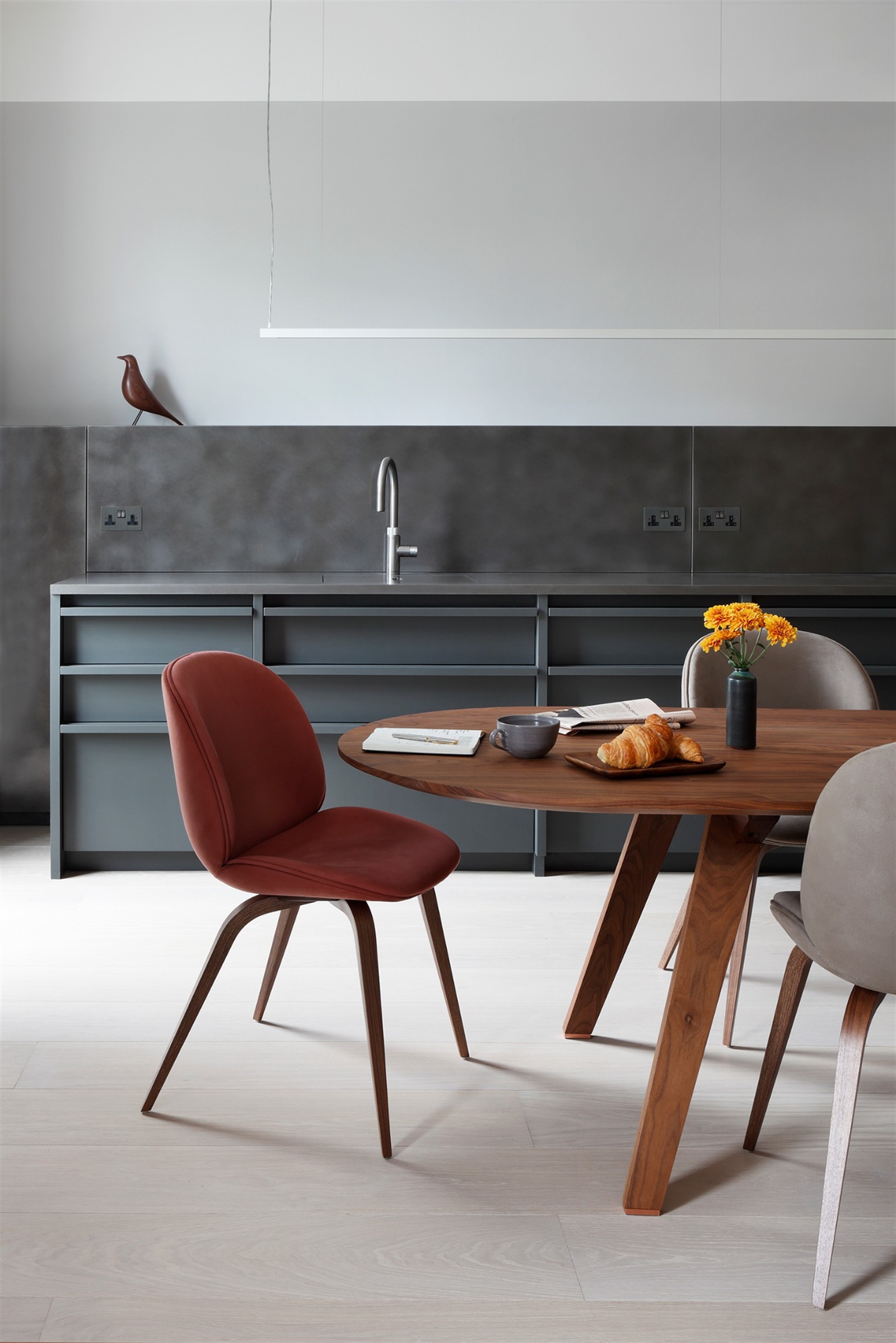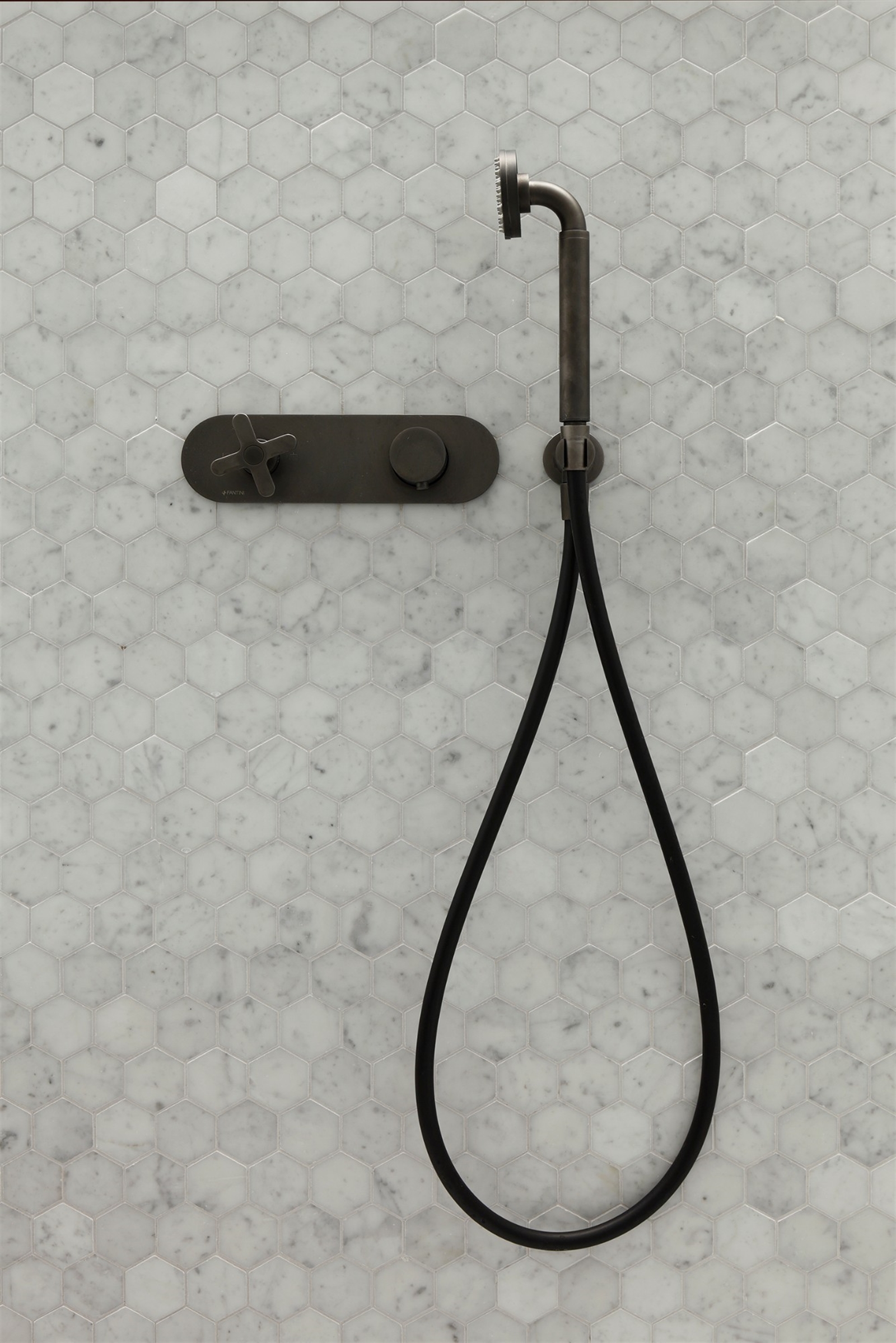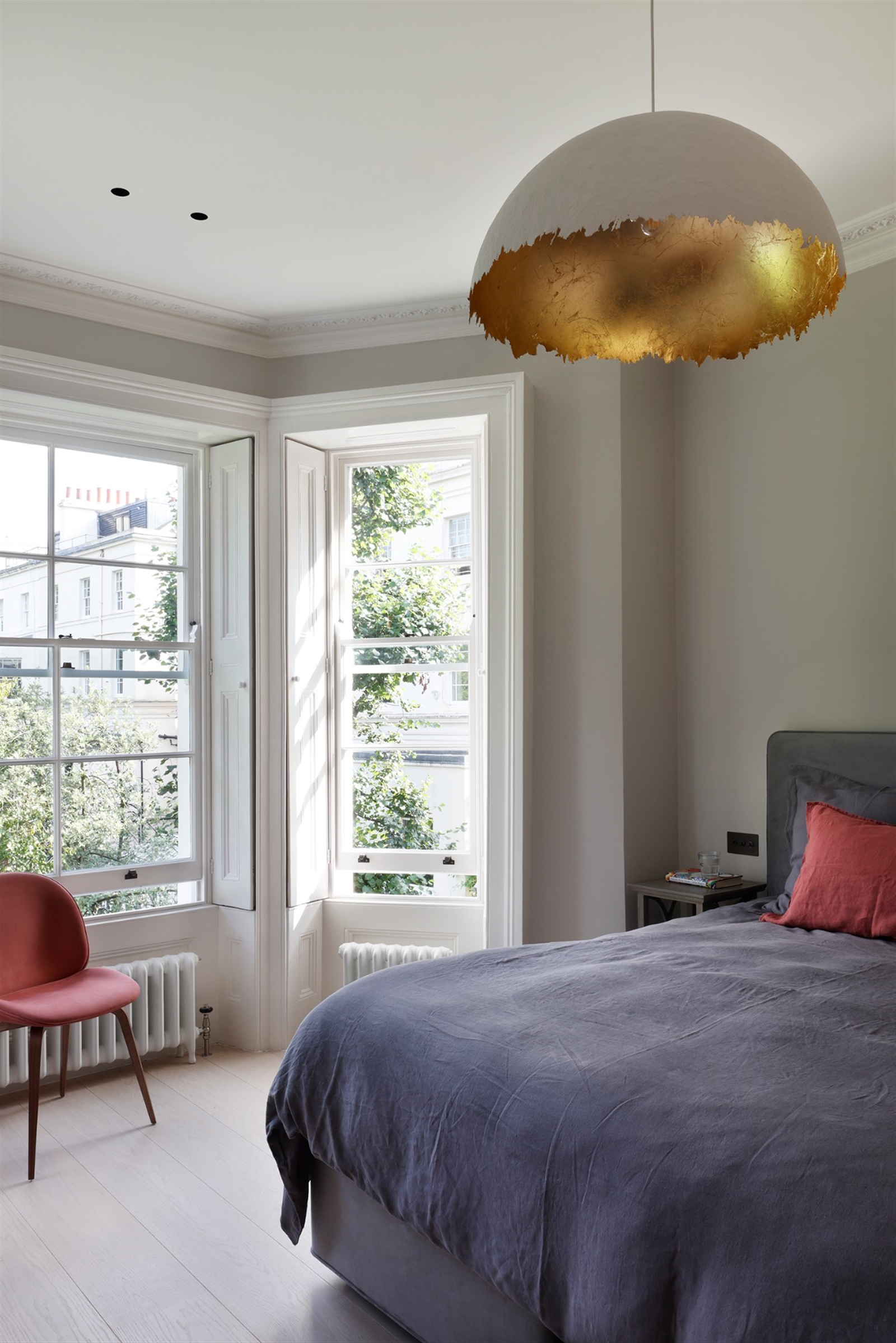We opened up this Victorian white stucco terrace for a busy, professional couple who wanted a minimalist, uncluttered ‘pied a terre’ while working in London and internationally.
The apartment had a lot going for it – large single aspect rooms and incredible light – but the previous configuration didn’t make the most of its best attributes. To create an elegant, efficient footprint we removed and replaced all the walls, floors and ceilings and inserted extensive steelwork into the the floor zone above.
This meant we could reconfigure the original cramped room layouts to create a multifunctional space that combines the kitchen, dining and living area and to improve acoustics between floors.
To keep the interior sleek yet function, we developed bespoke concealed storage and collaborated with specialist joiners Lanserring for create bespoke kitchen cabinetry.
Our design integrates and conceals the integrated the upgraded building services as well as revealing some pleasing touches – a bespoke sink that yields a chopping board, for example. This detail-orientated approach can also be found in the bathrooms, where we commissioned Italian marble supplier from Media Stone to develop tiles especially for the project.
Given the owners’ busy lifestyle, they decided to trust us with the entire project, including design, build and consultancy services.
Client: Private Client
Type: Residential Apartment
Size: 650 sqft
Role: Architect, Lead Designer, Interiors, MWAI BUILD
Photographer: Alexander James
Collaborators: Lanserring for Kitchen, Virtue Joinery for wardrobes & vanity, TCC Whitestone for bespoke sink, Media Stone for bespoke marble mosiacs.
Contractor: Margreiter / MWAI BUILD











The apartment had a lot going for it – large single aspect rooms and incredible light – but the previous configuration didn’t make the most of its best attributes. To create an elegant, efficient footprint we removed and replaced all the walls, floors and ceilings and inserted extensive steelwork into the the floor zone above.
This meant we could reconfigure the original cramped room layouts to create a multifunctional space that combines the kitchen, dining and living area and to improve acoustics between floors.
To keep the interior sleek yet function, we developed bespoke concealed storage and collaborated with specialist joiners Lanserring for create bespoke kitchen cabinetry.
Our design integrates and conceals the integrated the upgraded building services as well as revealing some pleasing touches – a bespoke sink that yields a chopping board, for example. This detail-orientated approach can also be found in the bathrooms, where we commissioned Italian marble supplier from Media Stone to develop tiles especially for the project.
Given the owners’ busy lifestyle, they decided to trust us with the entire project, including design, build and consultancy services.
Client: Private Client
Type: Residential Apartment
Size: 650 sqft
Role: Architect, Lead Designer, Interiors, MWAI BUILD
Photographer: Alexander James
Collaborators: Lanserring for Kitchen, Virtue Joinery for wardrobes & vanity, TCC Whitestone for bespoke sink, Media Stone for bespoke marble mosiacs.
Contractor: Margreiter / MWAI BUILD