For this three-floor refurbishment in a mid-Edwardian terrace in West London, we balanced period character with a layout that accommodates the demands of modern family life.
Our design incorporates artisanal materials, high-quality crafted finishes, and bespoke pieces – including a configurable scullery-style table, Calacatta marble surfaces, and Crittal-style glazing. To create a room that didn’t visually define itself as ‘kitchen’, we concealed utilities behind bespoke period-correct wood-panelled doors, minimised hard surfaces and avoided wall cabinets. The result is a seamless, multi-functional room with a strong sense of space.
The scope of the project extended to the design of the media room, children’s bedrooms and family bathroom. We also reconfigured the master bedroom to include an understated ensuite, featuring a bespoke framed washstand that we designed specifically for the property.
Client: Private Client
Type: Residential
Size: 2,500 sqft
Role: Architect, Interiors, Lead Designer, PM, MWAI BUILD
Photographer: Alexander James
Collaborators: Lanserring & Virtue Joinery
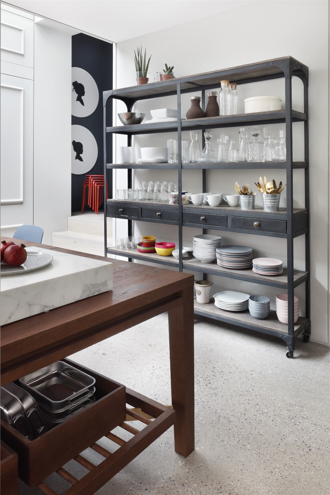
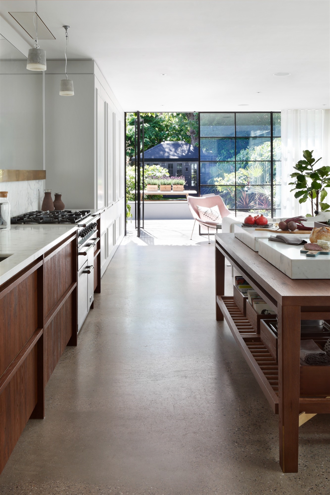
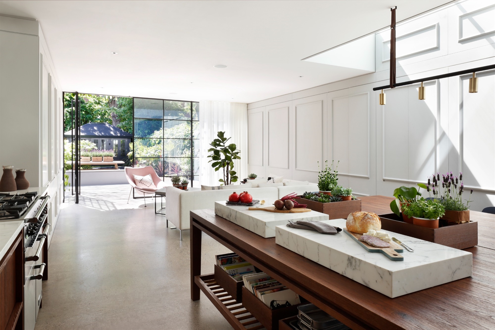
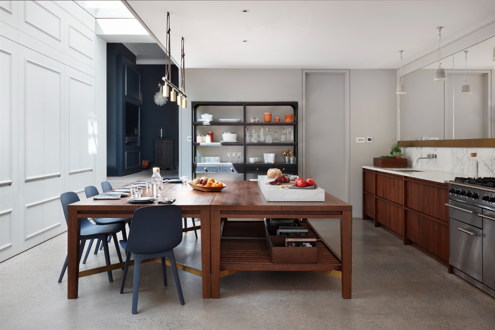
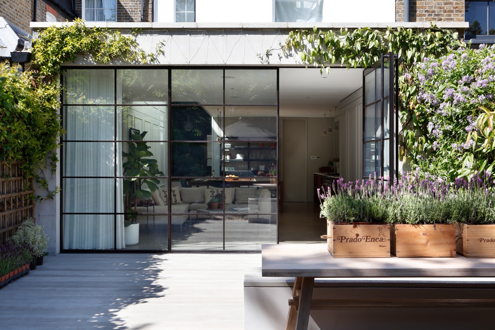
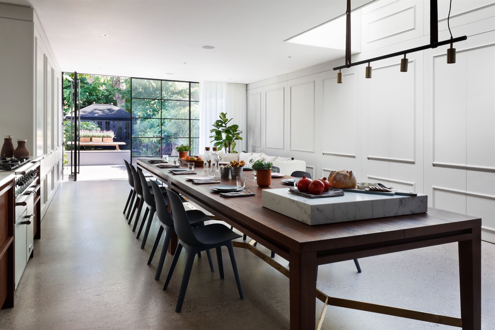
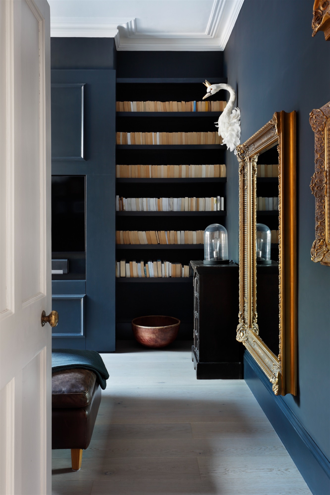
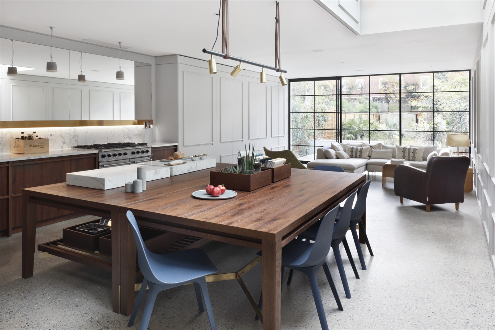
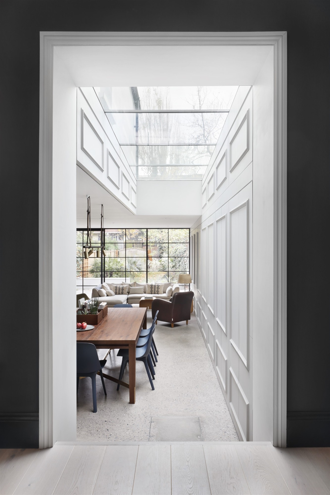
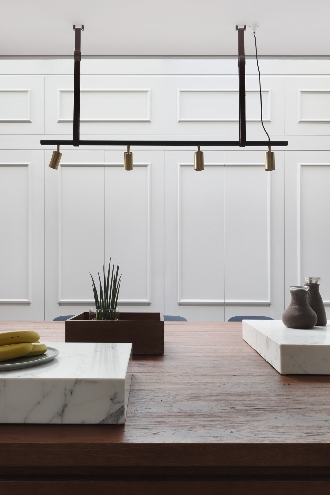
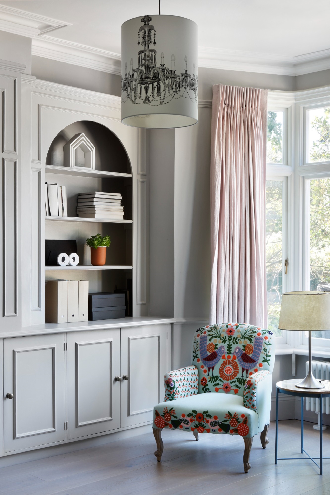
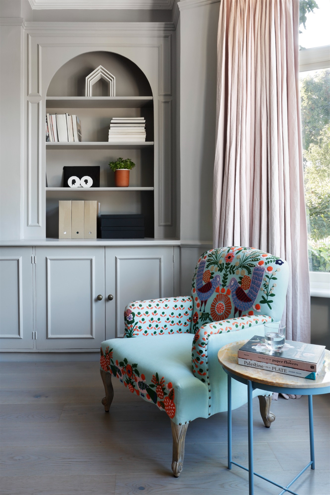
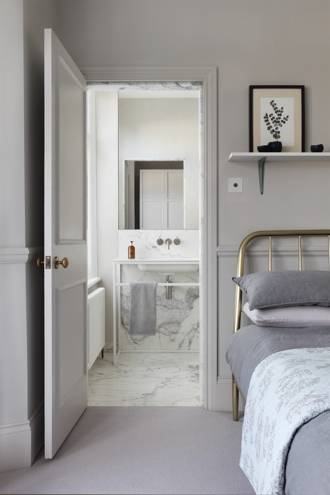
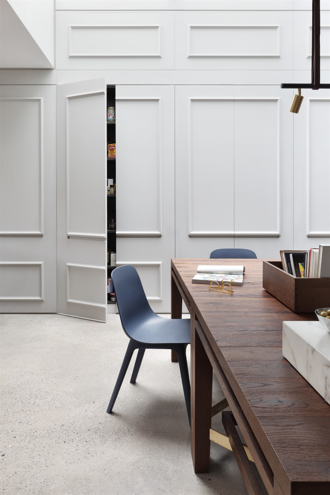
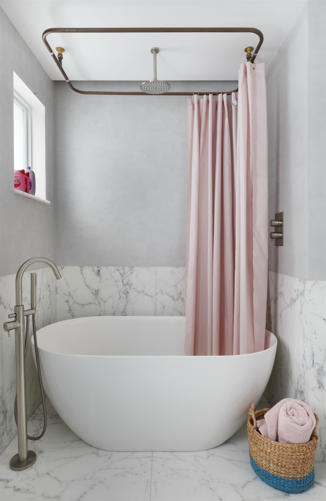
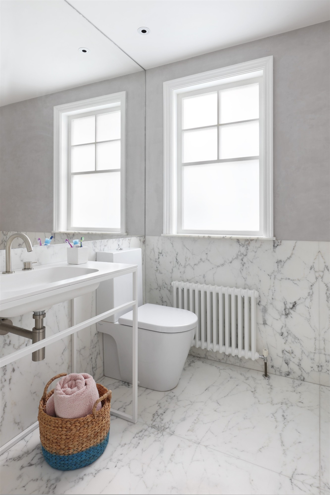
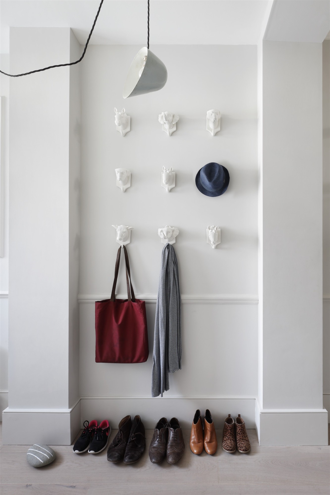
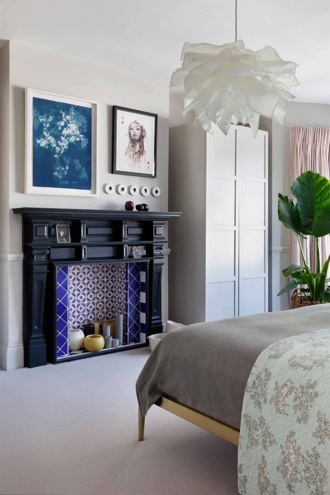
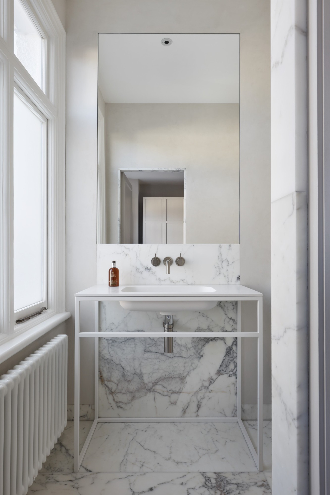
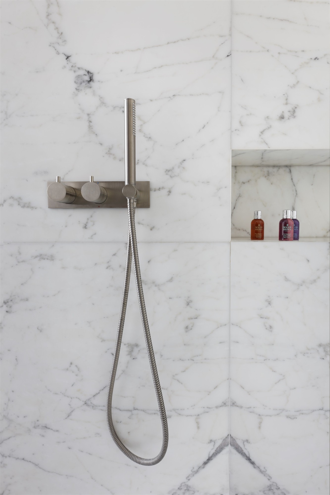
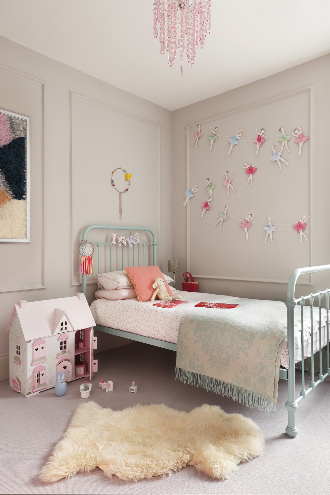
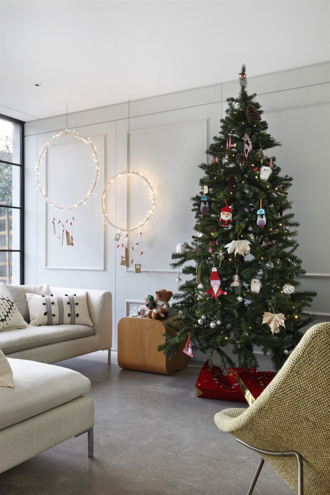
Our design incorporates artisanal materials, high-quality crafted finishes, and bespoke pieces – including a configurable scullery-style table, Calacatta marble surfaces, and Crittal-style glazing. To create a room that didn’t visually define itself as ‘kitchen’, we concealed utilities behind bespoke period-correct wood-panelled doors, minimised hard surfaces and avoided wall cabinets. The result is a seamless, multi-functional room with a strong sense of space.
The scope of the project extended to the design of the media room, children’s bedrooms and family bathroom. We also reconfigured the master bedroom to include an understated ensuite, featuring a bespoke framed washstand that we designed specifically for the property.
Client: Private Client
Type: Residential
Size: 2,500 sqft
Role: Architect, Interiors, Lead Designer, PM, MWAI BUILD
Photographer: Alexander James
Collaborators: Lanserring & Virtue Joinery