Set within the Redington & Frognal Conservation Area, this Victorian red-brick semi-detached house in Hampstead had an outdated formal layout that was ill-suited to the needs of a growing family. The new owners wanted a complete refurbishment that would open the kitchen and ground-floor living areas for a flowing family space while creating privacy and flexibility for the bedrooms on the floors above.
Returning from time spent abroad, our clients were on schedule to move in quickly, which meant we had to work fast. Employing expert contractor Margreiter, we ran the design and construction phases in parallel to deliver the refurbishment and reconfiguration to brief, budget and, most importantly for the clients, on time.
In the process, we were able to introduce a number of energy-saving measures, re-insulating all external walls and installing a new whole-house ventilation system to prevent heat loss.
We introduced contemporary finishes throughout, incorporating off-white polished plaster, decorative wallpapers, bespoke custom-made marble sinks, and a media room fitted with acoustic fabric panelling. Touches including open-grain veneer bespoke joinery and a rustic-look engineered timber floor add texture to the space. A bespoke kitchen, with a custom-designed chandelier over the island, has become the hub of this family home.
Client: Private Client
Type: Residential
Size: 5,000 sqft
Role: Architect, PM, Lead Designer, Interiors, Contractor
Photographer: Alexander James
Collaborators: KAV, SB Joinery, Interior ID, Virtue Joinery & Lanserring
Heritage: Victorian Red Brick detached house circa 1895
Contractor: Margreiter & MWAI BUILD


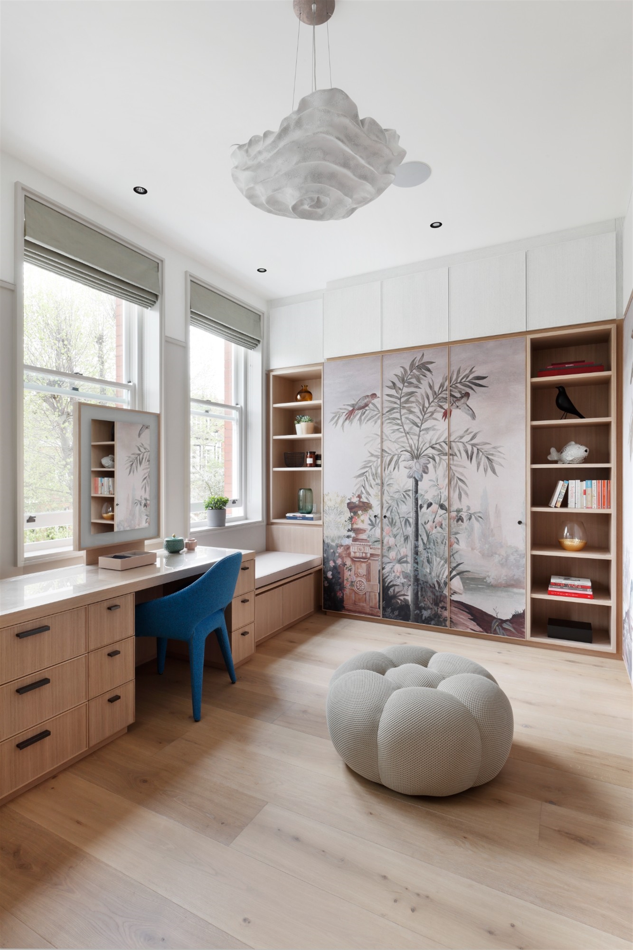


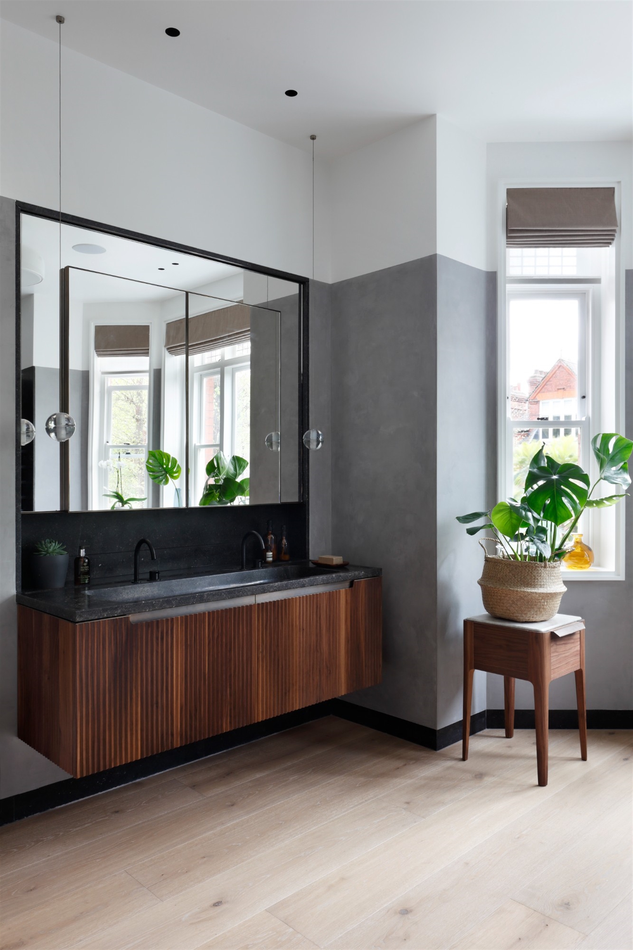

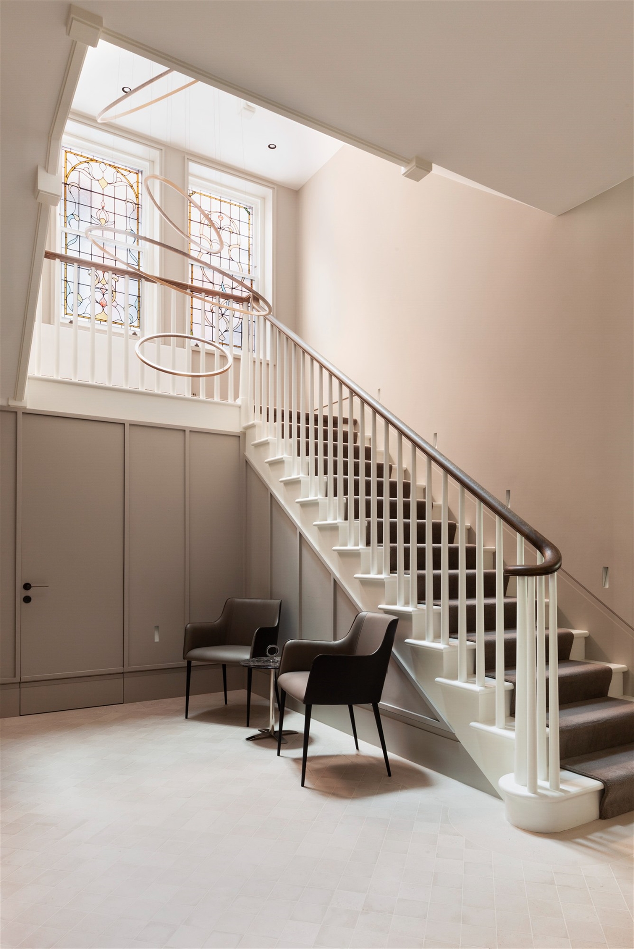






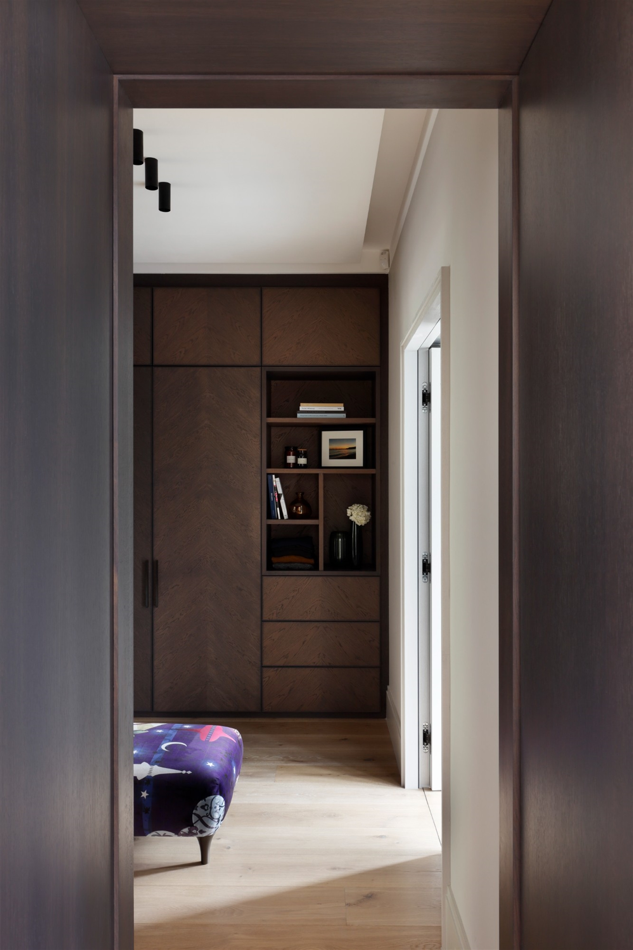
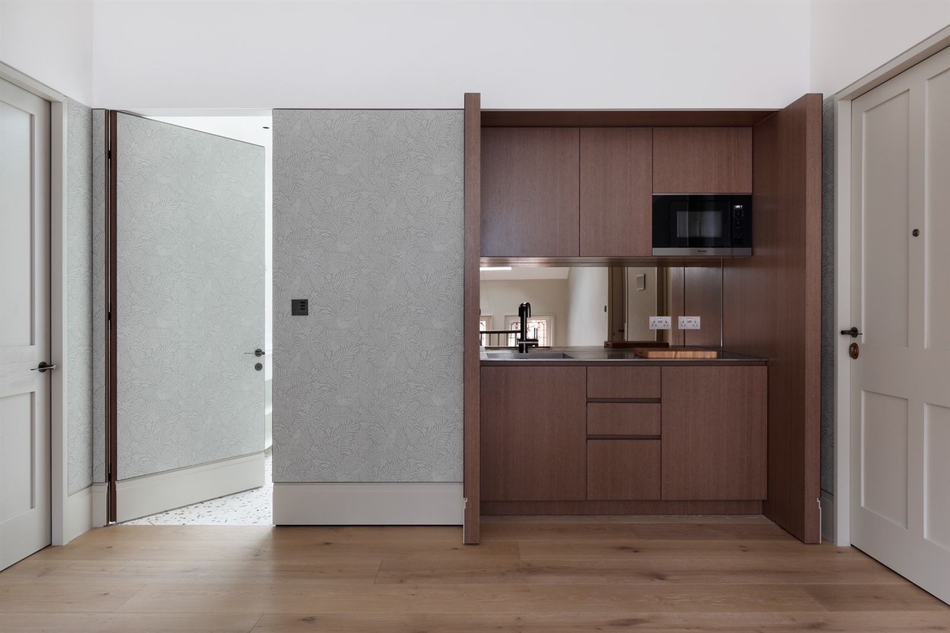
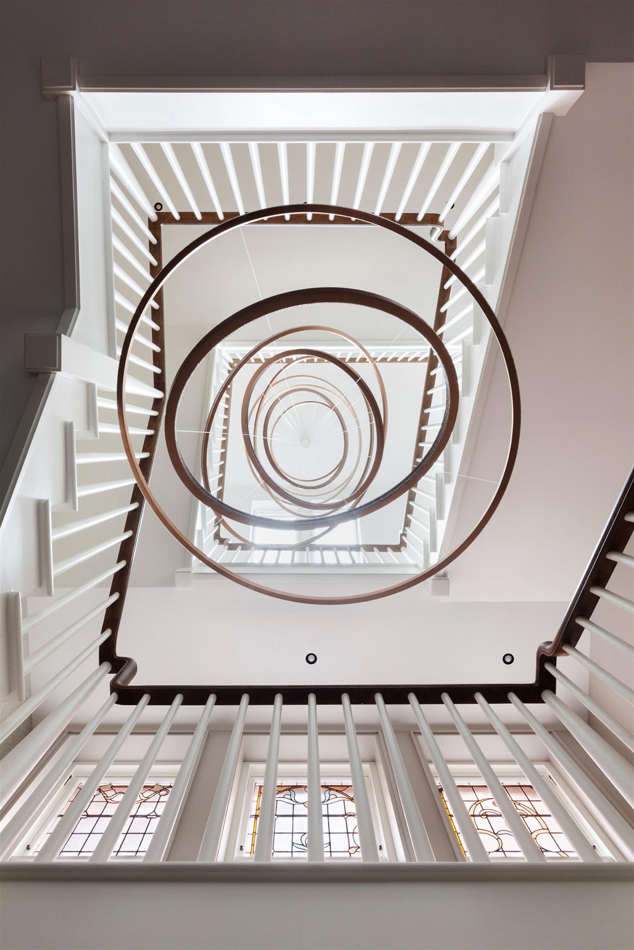
Returning from time spent abroad, our clients were on schedule to move in quickly, which meant we had to work fast. Employing expert contractor Margreiter, we ran the design and construction phases in parallel to deliver the refurbishment and reconfiguration to brief, budget and, most importantly for the clients, on time.
In the process, we were able to introduce a number of energy-saving measures, re-insulating all external walls and installing a new whole-house ventilation system to prevent heat loss.
We introduced contemporary finishes throughout, incorporating off-white polished plaster, decorative wallpapers, bespoke custom-made marble sinks, and a media room fitted with acoustic fabric panelling. Touches including open-grain veneer bespoke joinery and a rustic-look engineered timber floor add texture to the space. A bespoke kitchen, with a custom-designed chandelier over the island, has become the hub of this family home.
Client: Private Client
Type: Residential
Size: 5,000 sqft
Role: Architect, PM, Lead Designer, Interiors, Contractor
Photographer: Alexander James
Collaborators: KAV, SB Joinery, Interior ID, Virtue Joinery & Lanserring
Heritage: Victorian Red Brick detached house circa 1895
Contractor: Margreiter & MWAI BUILD