This seven-storey Victorian terrace in Chelsea needed substantial extension and refurbishment to bring light and space into the home. By adding a two storey basement and replacing the single-storey rear extension we created an elegant, characterful family home and significantly increasing the usable living space.
The new basement opened up the home for a media den, gym and steam room, whereas the space created by adding lower floors – accessed by a passenger lift – allowed for more ambitious and spacious living areas above ground, including a grand staircase leading to the living room on the first floor.
We worked closely with Woolf Interiors to introduce furnishings, finishes and a bespoke family kitchen in a hybrid English-American style. The design of material and colour combinations – blue-stained timber veneer, stainless steel surfaces and glass-fronted display storage – create a bright, modern and welcoming environment.
We designed the interior joinery in collaboration with INTERIOR-iD, using metal trims and rich veneers for a clean-lined, minimalist – but playful – feel.
Client: Private Client
Type: Residential
Size: 8,500 sqft
Role: Architect, Lead Designer, Int
Photographer: Alexander James
Collaborators: Interior ID, Woolf Interiors, Tintab
Contractor: Grangewood
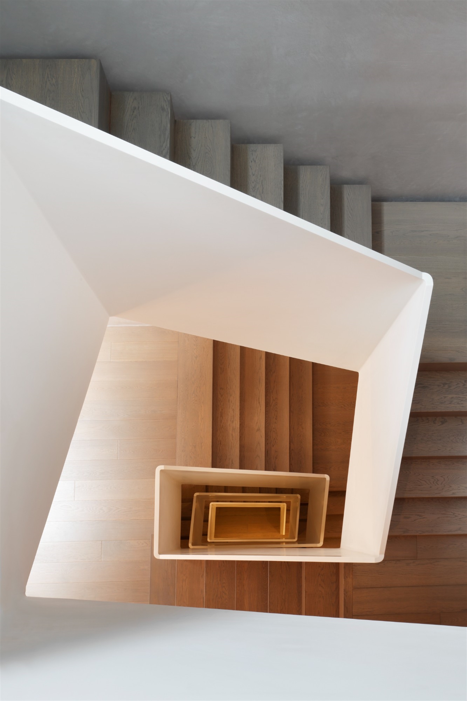
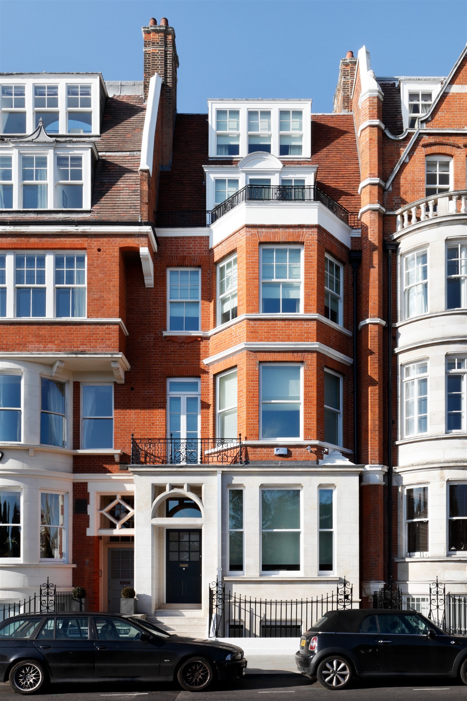
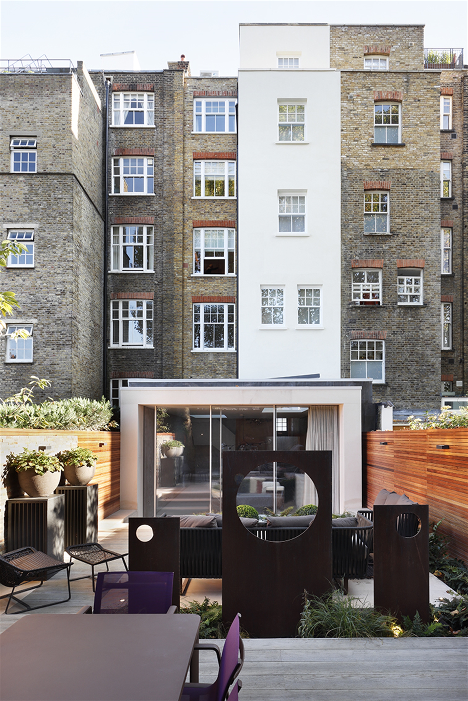


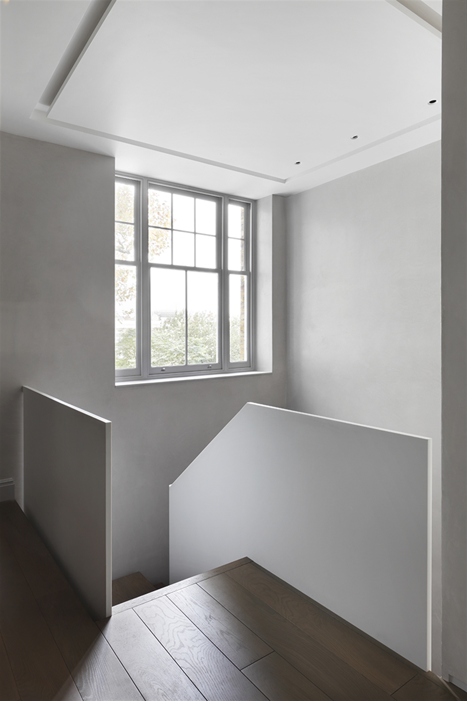







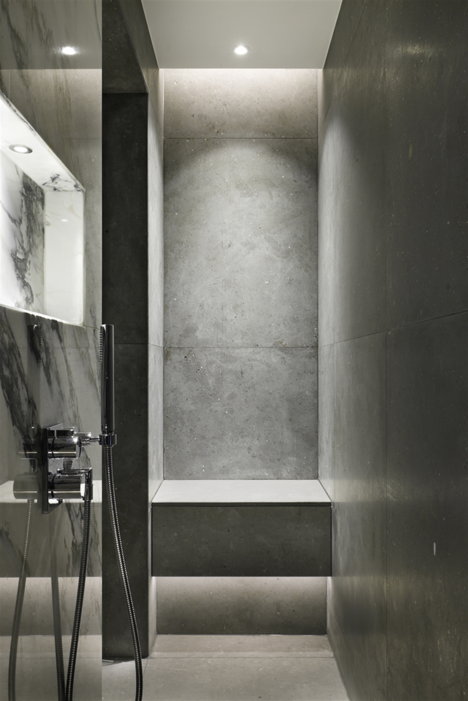
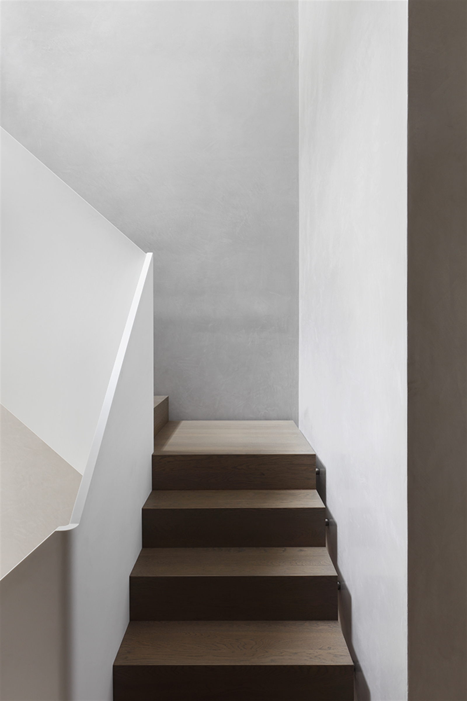
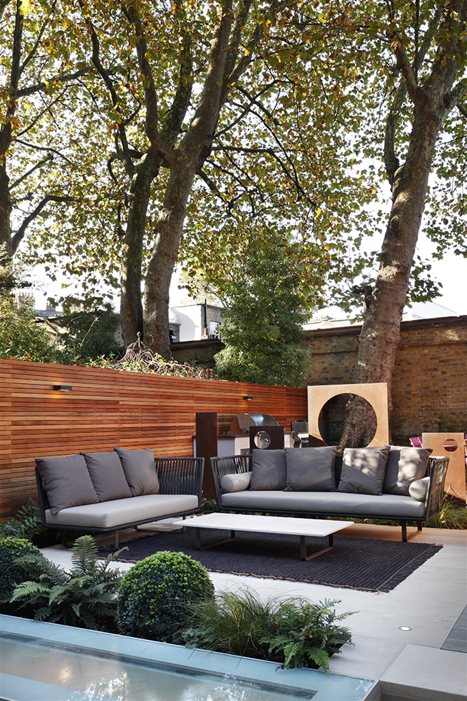
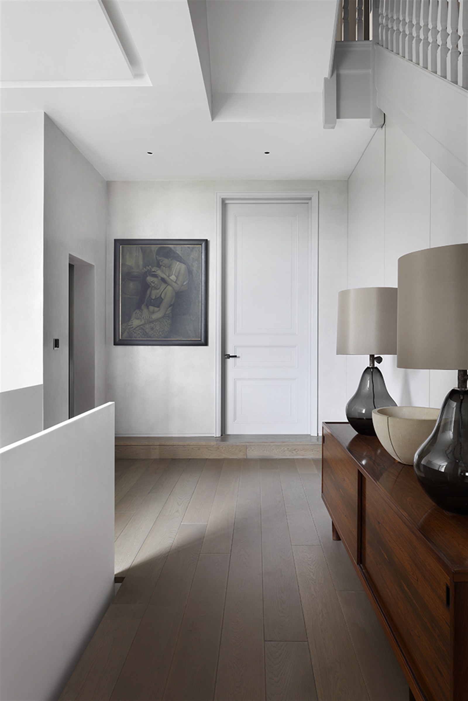
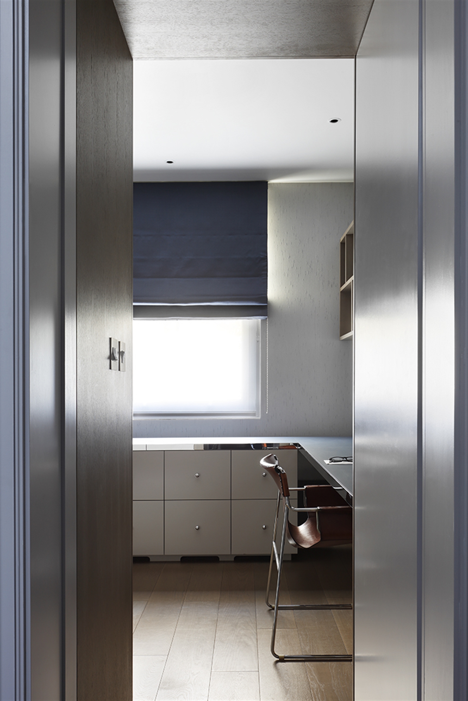
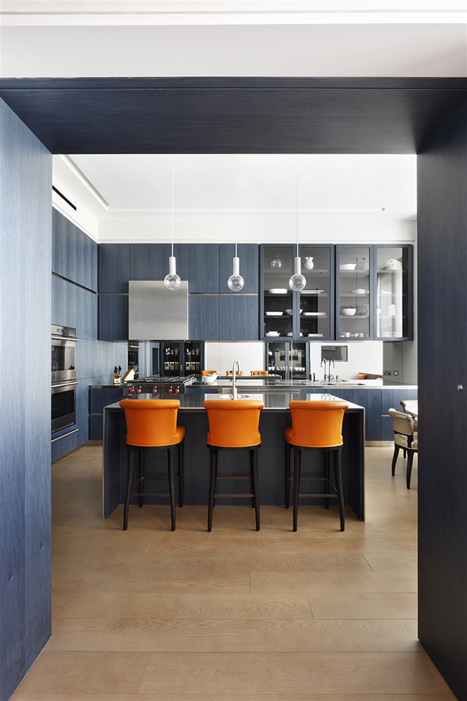
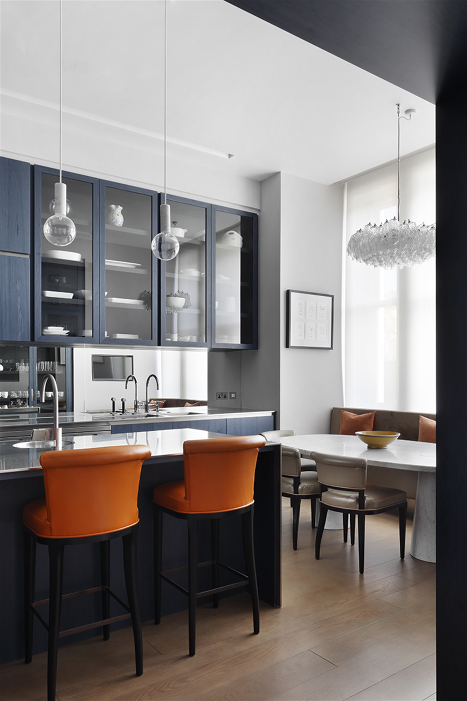
The new basement opened up the home for a media den, gym and steam room, whereas the space created by adding lower floors – accessed by a passenger lift – allowed for more ambitious and spacious living areas above ground, including a grand staircase leading to the living room on the first floor.
We worked closely with Woolf Interiors to introduce furnishings, finishes and a bespoke family kitchen in a hybrid English-American style. The design of material and colour combinations – blue-stained timber veneer, stainless steel surfaces and glass-fronted display storage – create a bright, modern and welcoming environment.
We designed the interior joinery in collaboration with INTERIOR-iD, using metal trims and rich veneers for a clean-lined, minimalist – but playful – feel.
Client: Private Client
Type: Residential
Size: 8,500 sqft
Role: Architect, Lead Designer, Int
Photographer: Alexander James
Collaborators: Interior ID, Woolf Interiors, Tintab
Contractor: Grangewood