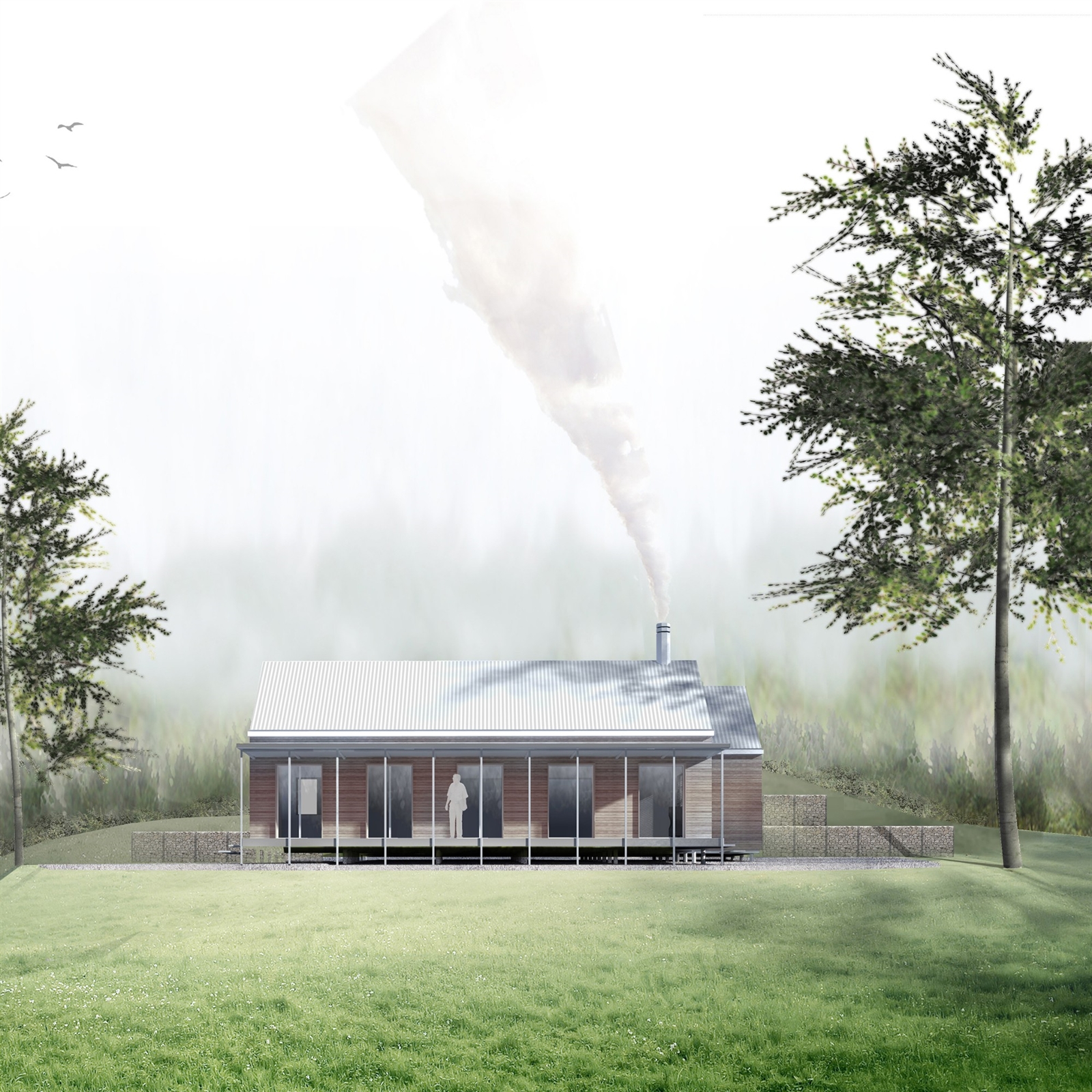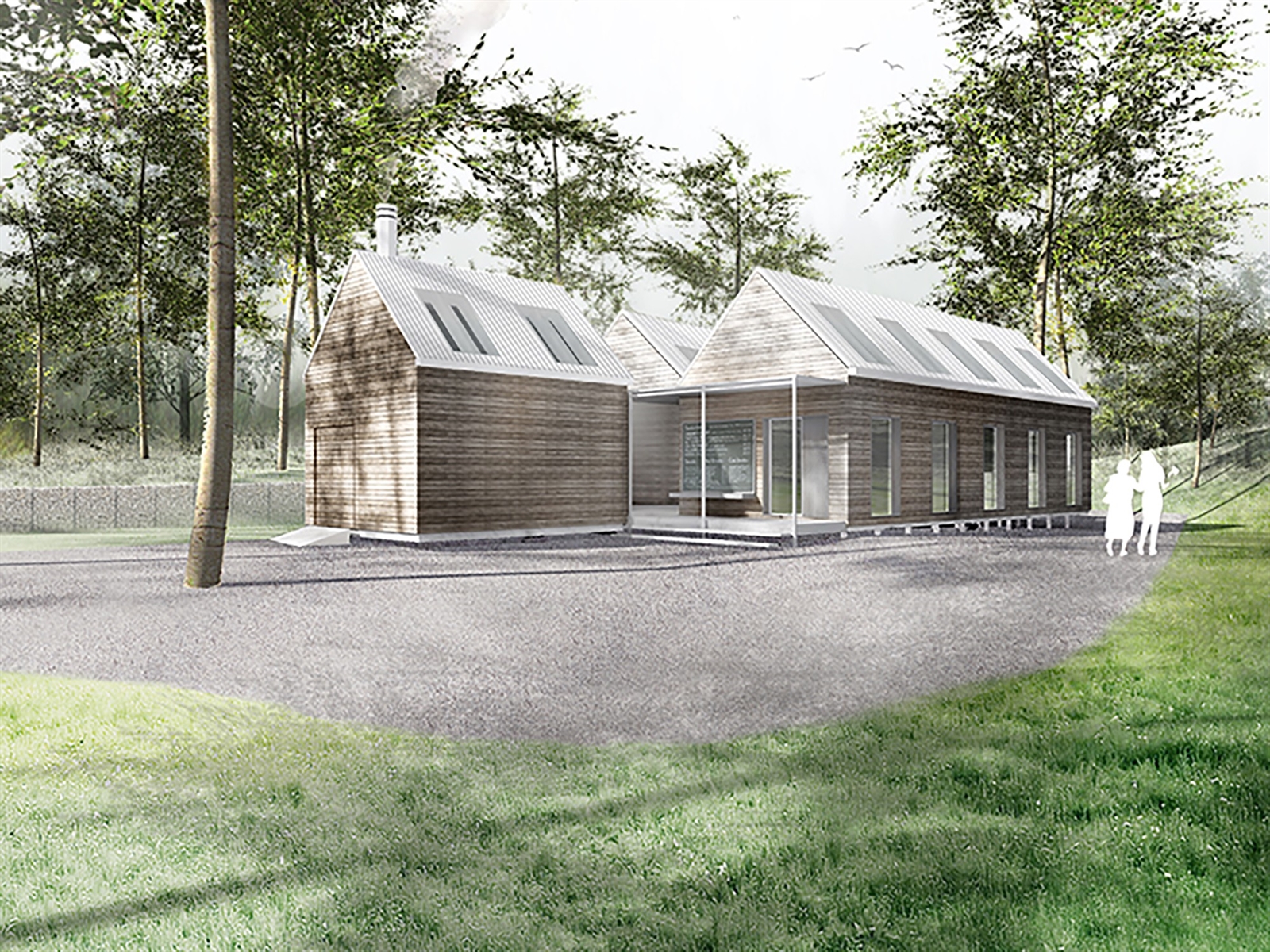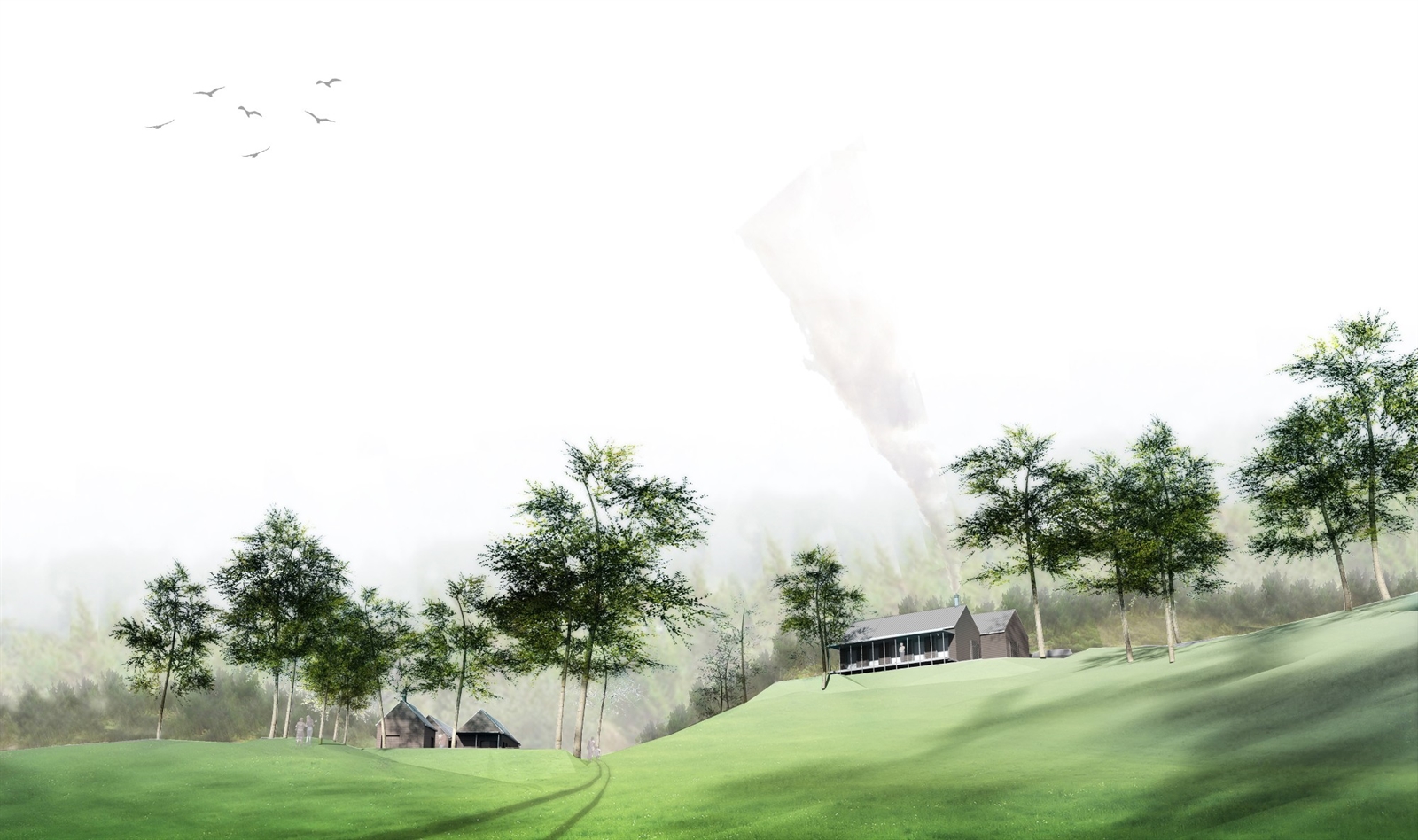An ecologically orientated campsite on the island of St Helena. The camp site is located in the Blue Hill district, in an area of Green Heartland (protected local ecology). The project is currently under construction.
The island of St Helena is very remote. The entire project was to be shipped in containers from South Africa. The project is off grid – with no service connections. There are compost toilets, grey waste reed beds for filtration, solar water heaters and solar panels for power.
The entire scheme is required to tread very lightly – set onto mini piles over the landscape. The materials are designed to be robust, low maintenance, low ecological impact.
The Lodge – the house for the owners of the camp site - is designed to be reminiscent of the vernacular veranda style settler and farm housing from the East India period of the British Empire – a typology prevalent not only St Helena – but also India, Australia and New Zealand. Steel double columns, east facing veranda (evening sun) and pitched roof for heavy rainfall.
Client: Commercial
Type: Leisure
Size: Campsite, facilities and single family home
Role: Architect, Lead Designer
Collaborators: n/a
Heritage: n/a
Construction cost: £500,000




The island of St Helena is very remote. The entire project was to be shipped in containers from South Africa. The project is off grid – with no service connections. There are compost toilets, grey waste reed beds for filtration, solar water heaters and solar panels for power.
The entire scheme is required to tread very lightly – set onto mini piles over the landscape. The materials are designed to be robust, low maintenance, low ecological impact.
The Lodge – the house for the owners of the camp site - is designed to be reminiscent of the vernacular veranda style settler and farm housing from the East India period of the British Empire – a typology prevalent not only St Helena – but also India, Australia and New Zealand. Steel double columns, east facing veranda (evening sun) and pitched roof for heavy rainfall.
Client: Commercial
Type: Leisure
Size: Campsite, facilities and single family home
Role: Architect, Lead Designer
Collaborators: n/a
Heritage: n/a
Construction cost: £500,000