During this renovation of a Victorian flat in west London, we opened up the heart of the apartment to better cater for a social owner. We collaborated closely with the client – and the director of joinery specialists INTERIOR-iD – to develop a system of built-in and freestanding joinery, which has updated the apartment to reflect how they live, work and relax.
Within the new open-plan living room and kitchen, we used the new joinery as building blocks to define zones of activity, while also making use of every nook and cranny. We designed hidden doors in the kitchen joinery that reveal extra cupboards, maximising storage space while maintaining a modern, minimalist look.
The distinction between open-plan areas and more private rooms is signalled by the bespoke joinery’s details and materials. We used a bright copper in the living room, turning to an antique brass in more secluded spots, while Corian can be seen in the kitchen morphing into marble in the bathroom.
Although the main need was to modernise this historic flat, we also brought all the period features back to their former glory to create an elegant mix of old and new.
Client: Private Client
Type: Residential Apartment
Size: 1,050 sqft
Role: Architect, Lead Designer, Interiors
Photographer: Alexander James
Collaborators: Gunter & Co FFE. Interior ID
Heritage: Victorian Mansion Block, circa 1885
Contractor: Margreiter
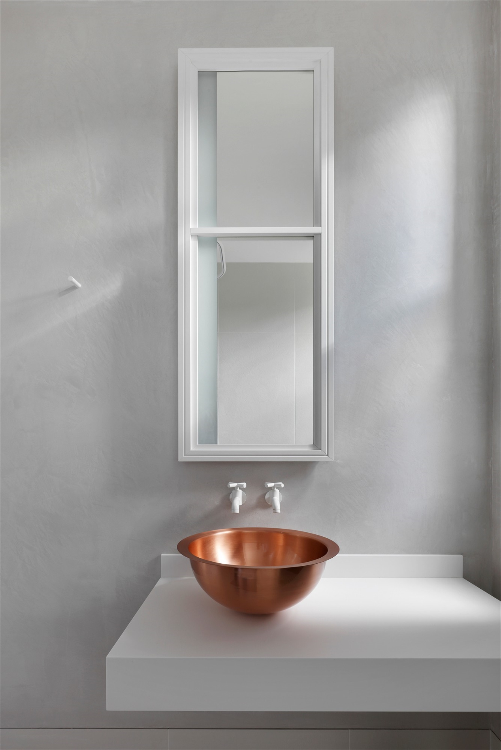
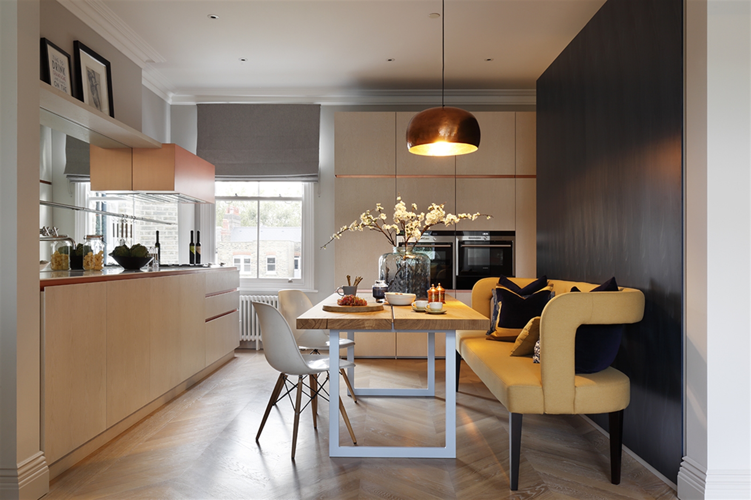

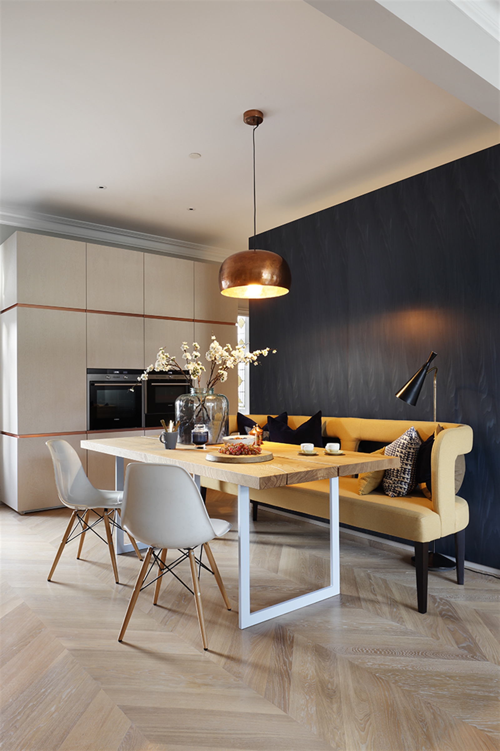

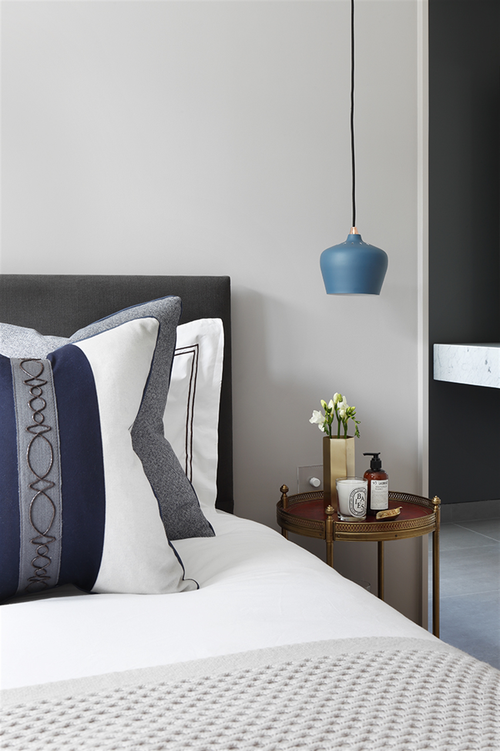
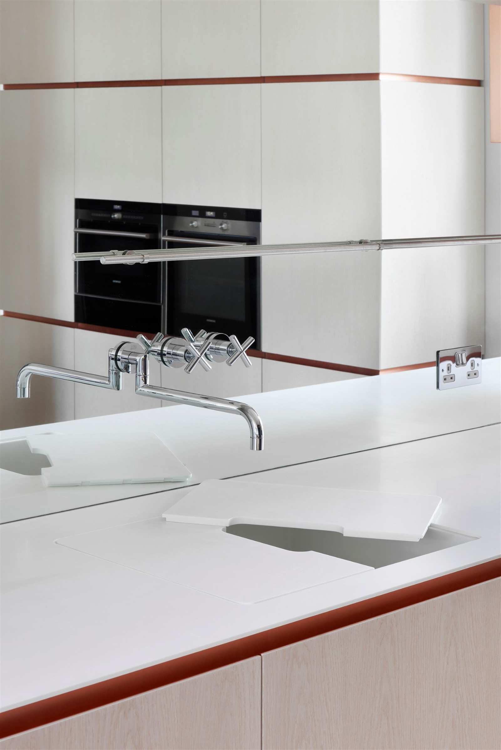
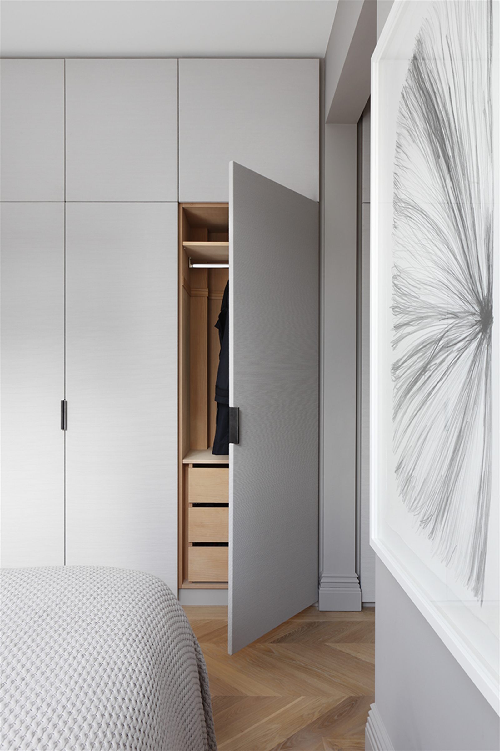


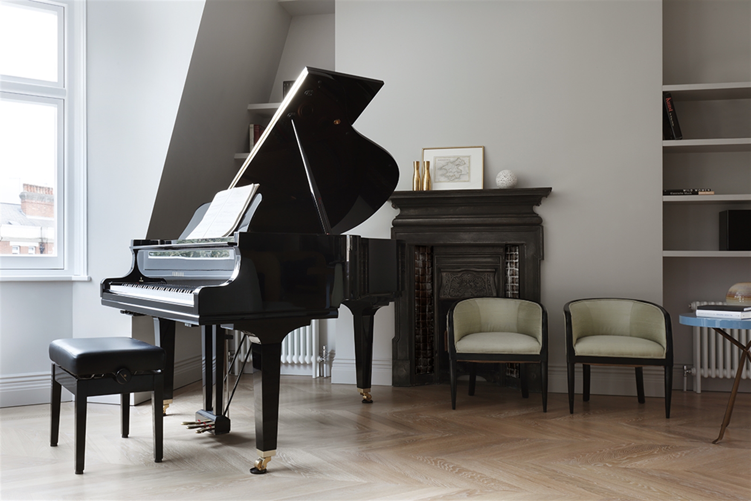
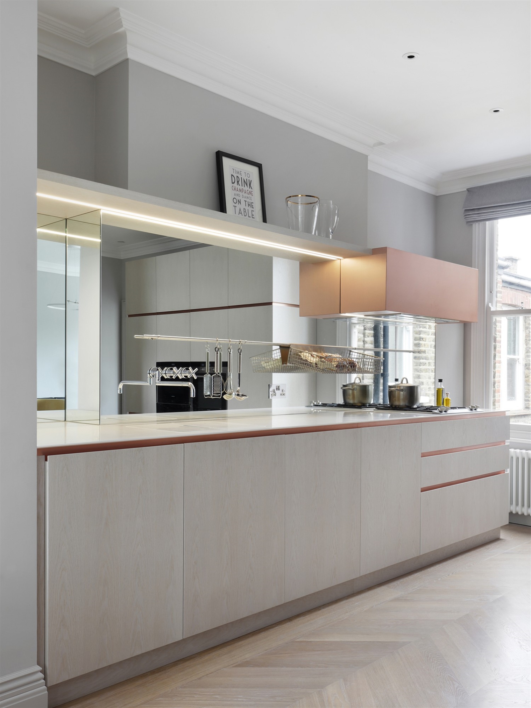
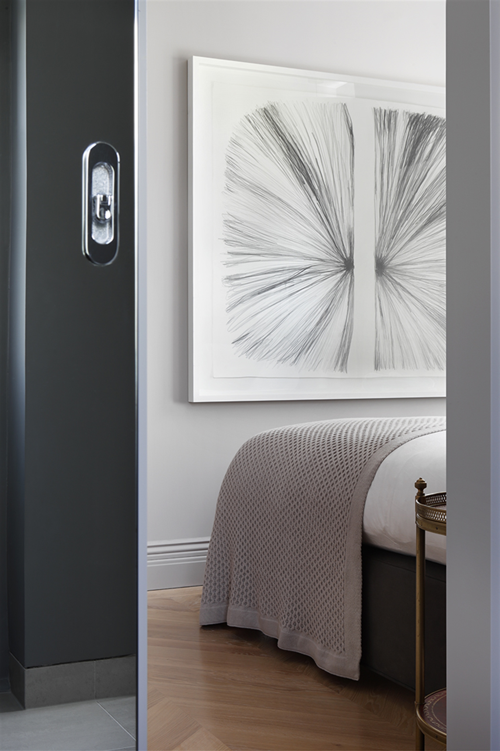
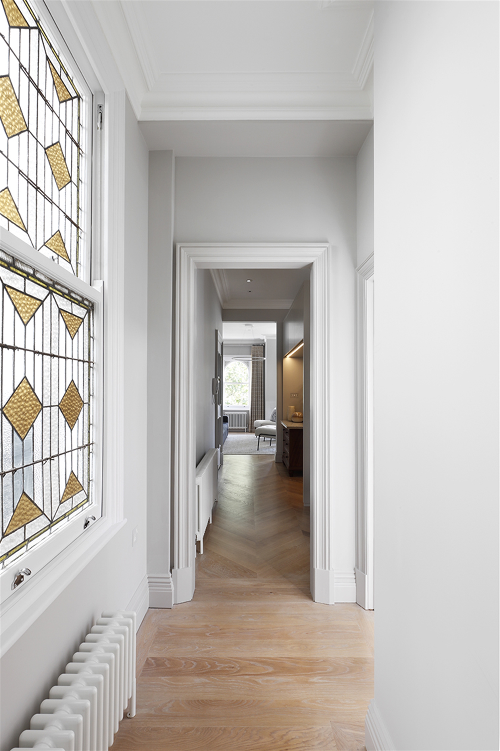
Within the new open-plan living room and kitchen, we used the new joinery as building blocks to define zones of activity, while also making use of every nook and cranny. We designed hidden doors in the kitchen joinery that reveal extra cupboards, maximising storage space while maintaining a modern, minimalist look.
The distinction between open-plan areas and more private rooms is signalled by the bespoke joinery’s details and materials. We used a bright copper in the living room, turning to an antique brass in more secluded spots, while Corian can be seen in the kitchen morphing into marble in the bathroom.
Although the main need was to modernise this historic flat, we also brought all the period features back to their former glory to create an elegant mix of old and new.
Client: Private Client
Type: Residential Apartment
Size: 1,050 sqft
Role: Architect, Lead Designer, Interiors
Photographer: Alexander James
Collaborators: Gunter & Co FFE. Interior ID
Heritage: Victorian Mansion Block, circa 1885
Contractor: Margreiter