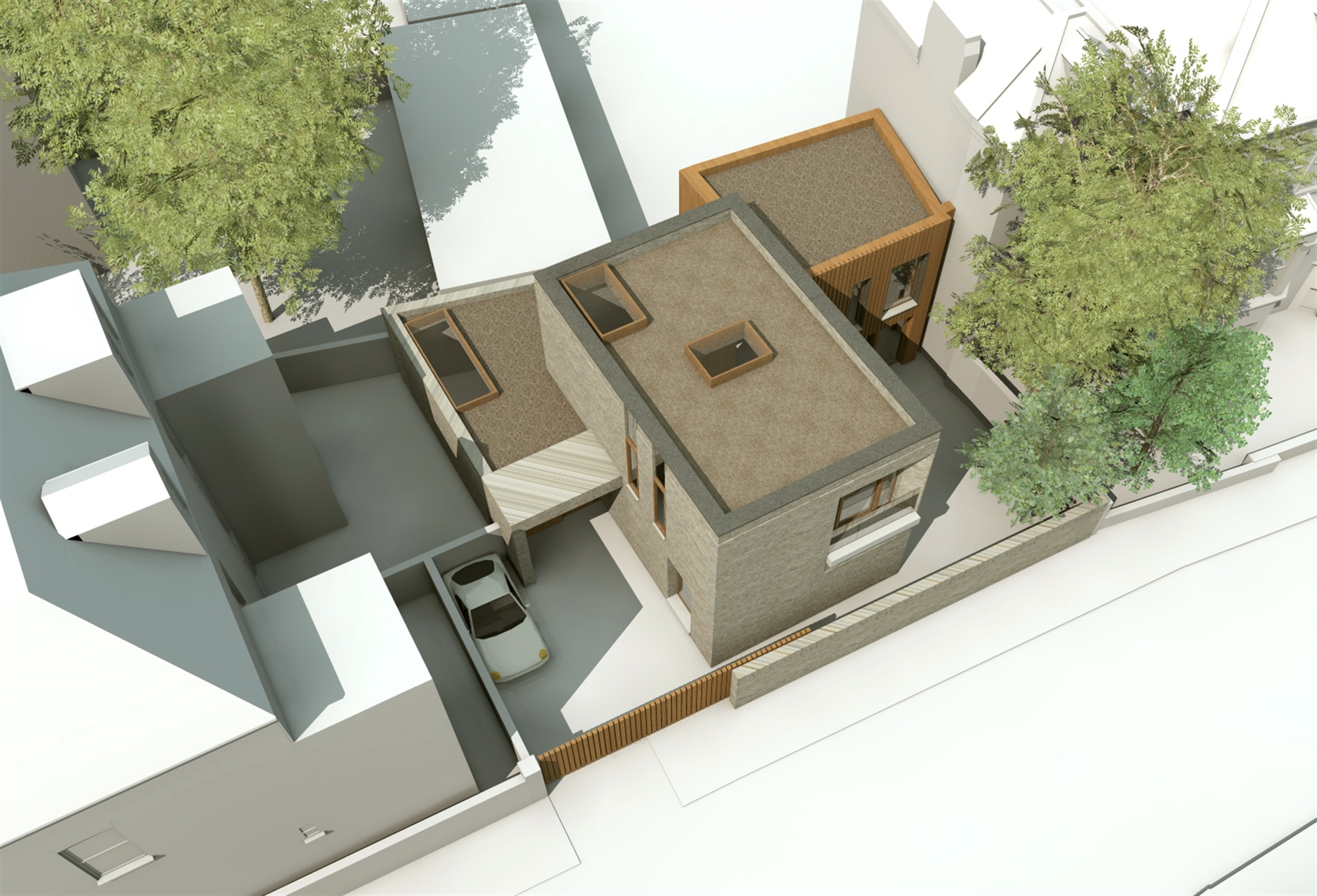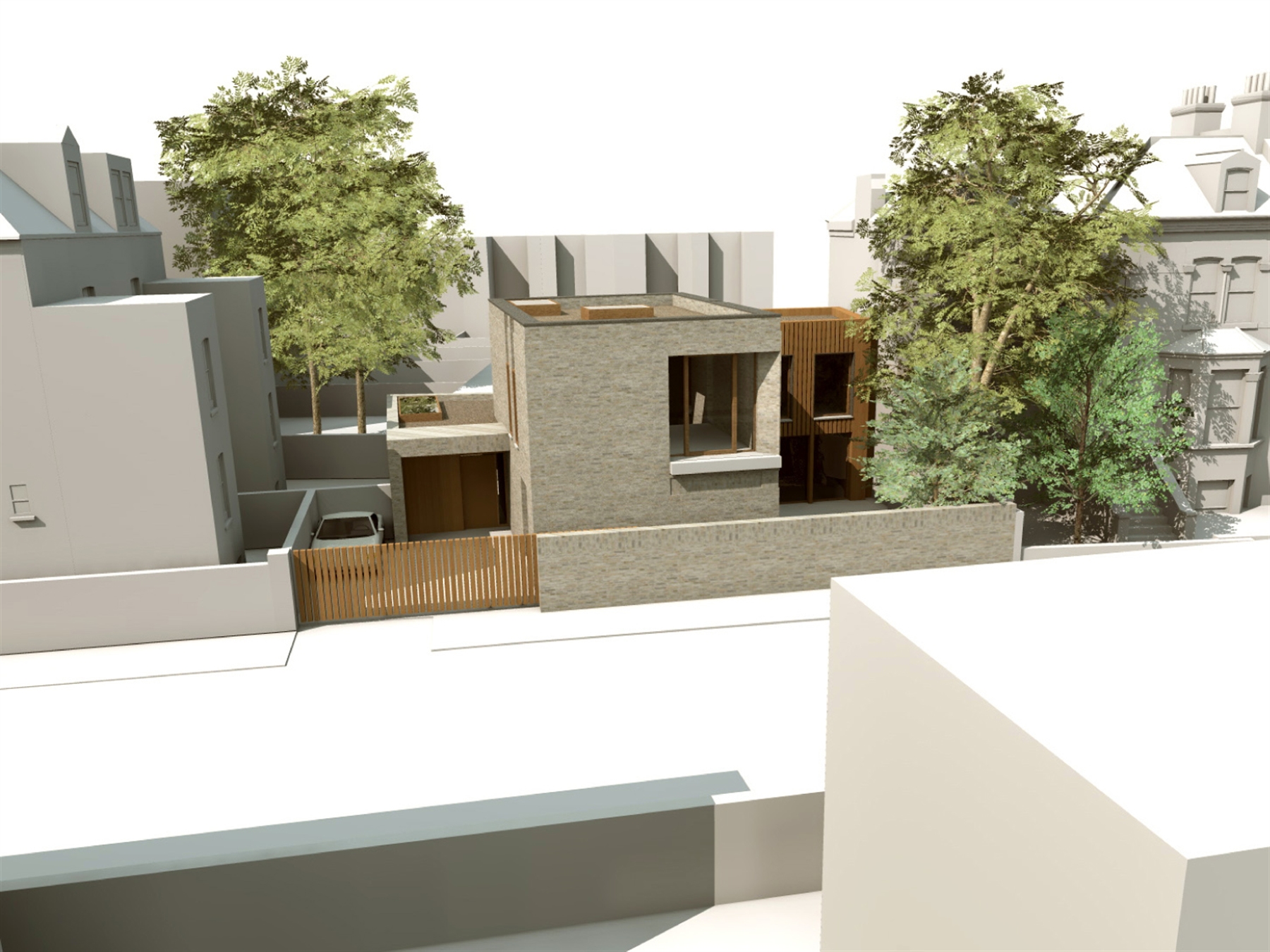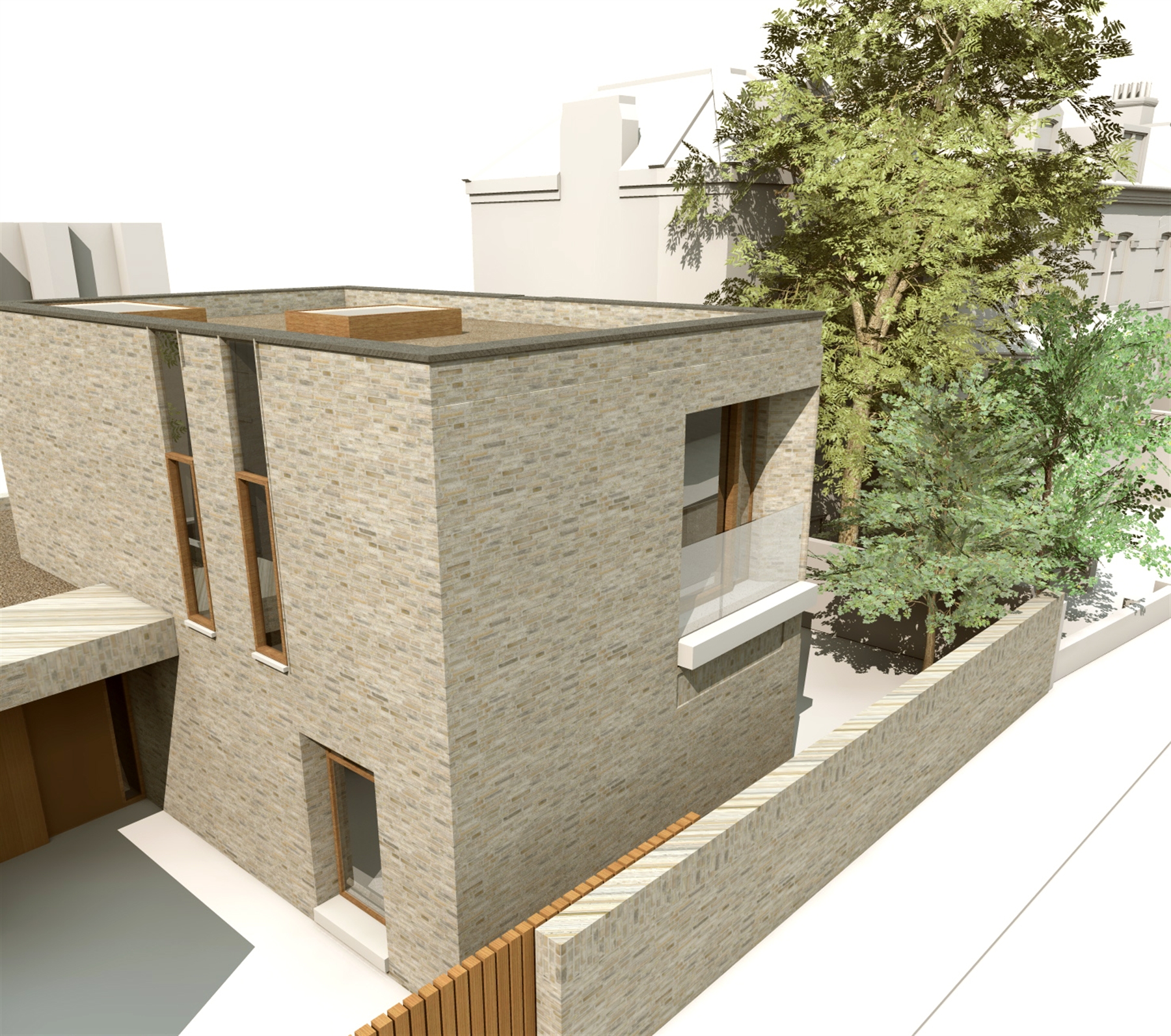This contemporary new build family house sits within a constrained infill site behind a pair of Victorian villas fronting the Fulham Road in the Central Fulham Conservation Area.
This contemporary new build family house sits within a constrained infill site behind a pair of Victorian villas fronting the Fulham Road in the Central Fulham Conservation Area.
The design outwardly explores the issues of contemporary contextualism and inwardly the creation of a multi-layered uplifting and enduring family home. Analysing site constraints and adjacencies was key to unlocking the layout and massing of the house: a south facing central courtyard defines the articulation of the house and visually links family spaces together. The brick facades are enriched by traditional brick and stone detailing.




This contemporary new build family house sits within a constrained infill site behind a pair of Victorian villas fronting the Fulham Road in the Central Fulham Conservation Area.
The design outwardly explores the issues of contemporary contextualism and inwardly the creation of a multi-layered uplifting and enduring family home. Analysing site constraints and adjacencies was key to unlocking the layout and massing of the house: a south facing central courtyard defines the articulation of the house and visually links family spaces together. The brick facades are enriched by traditional brick and stone detailing.