A stylish refurbishment and basement extension of a 5 storey, Grade II Listed, Georgian townhouse on one of Chelsea’s premier garden squares.
MWAI reconfigured the existing house, placing the kitchen on the raised ground floor, connecting the rear into the garden and adding much needed practical utility and entertainment space.
The proposal includes a two storey rear extension, subterranean garden media room, structural glass conservatory and high specification refurbishment of the existing house.
The new basement is situated underneath the garden where light is cleverly directed into the room using a chamfered ceiling design. The rear extension is a frameless glass conservatory with a simple, elegant, pivoting door.
Client: Private Client
Type: Residential
Size: 3,000 sqft
Role: Architect, Lead Designer, Architectural Interiors
Photographer: Alexander James
Collaborators: Interior ID
Heritage: Grade II Listed
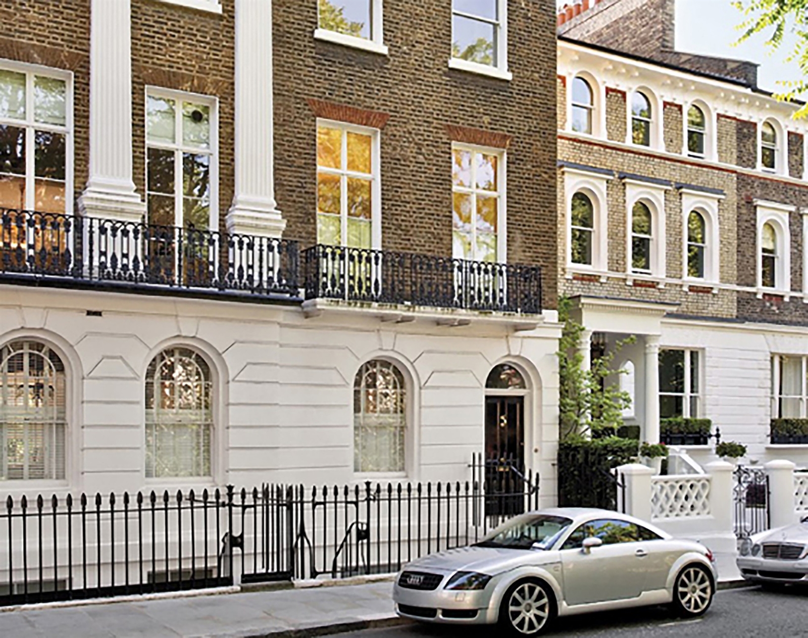
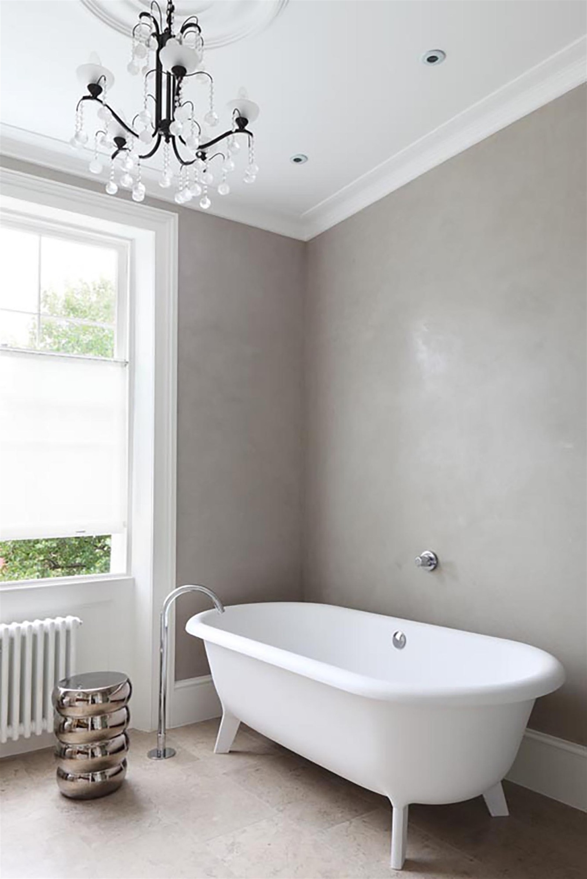

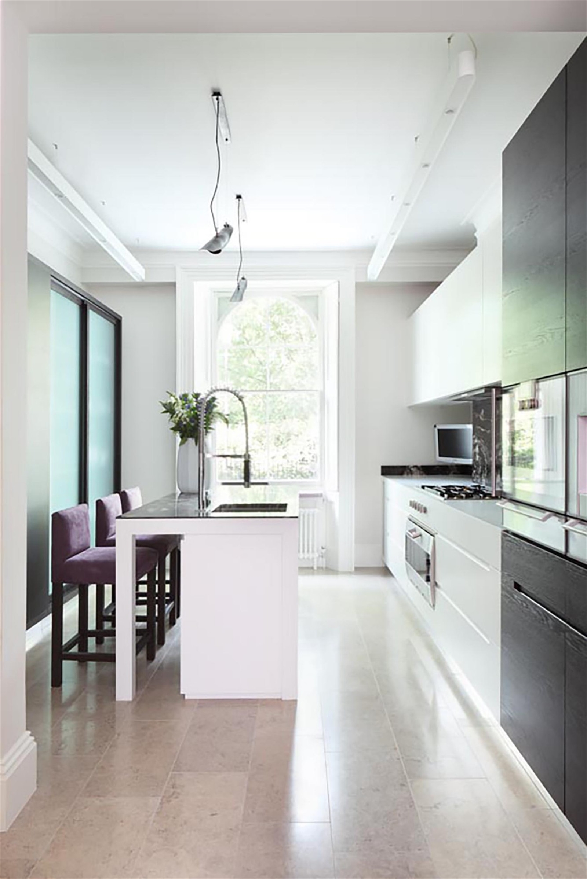
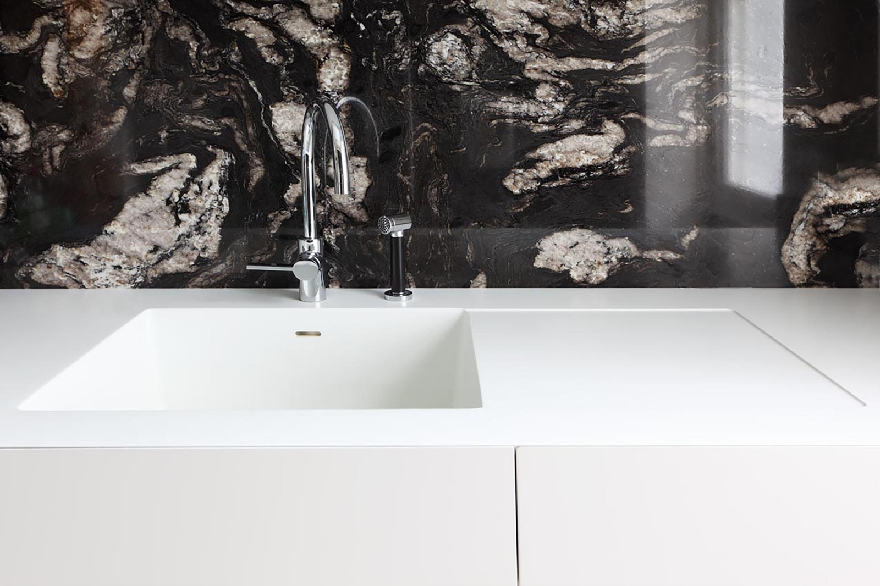
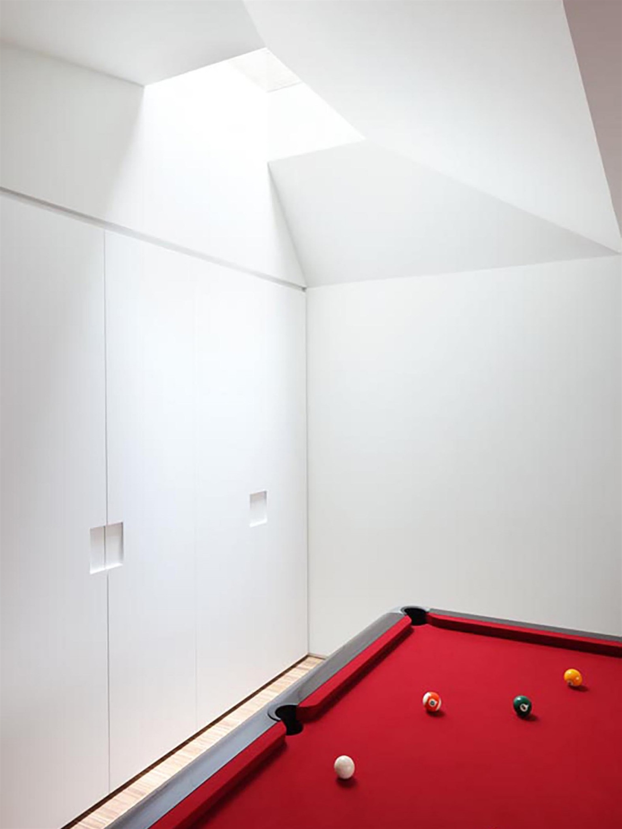




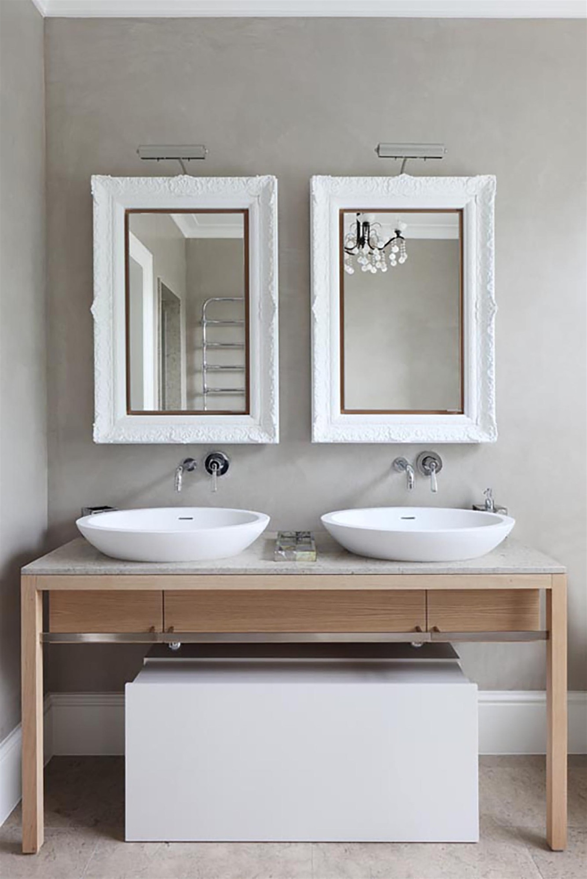

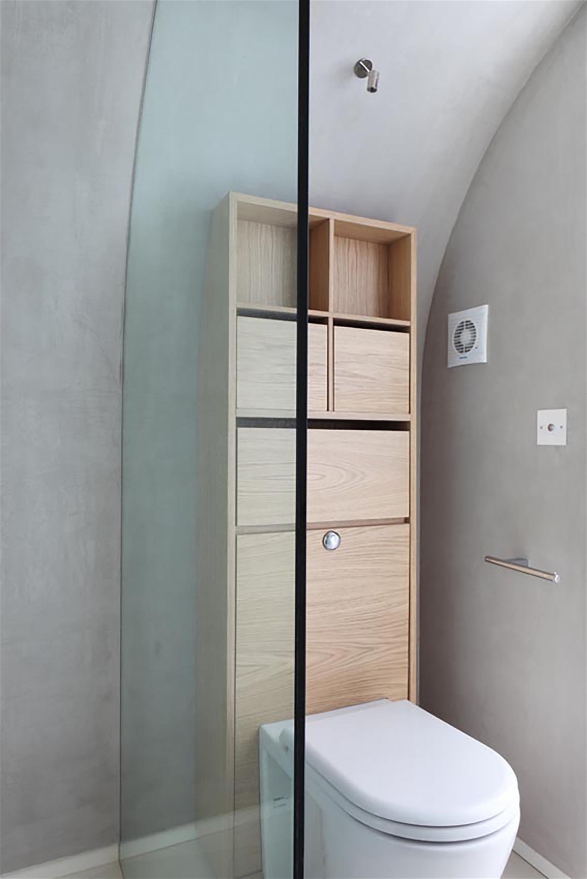
The proposal includes a two storey rear extension, subterranean garden media room, structural glass conservatory and high specification refurbishment of the existing house.
The new basement is situated underneath the garden where light is cleverly directed into the room using a chamfered ceiling design. The rear extension is a frameless glass conservatory with a simple, elegant, pivoting door.
Client: Private Client
Type: Residential
Size: 3,000 sqft
Role: Architect, Lead Designer, Architectural Interiors
Photographer: Alexander James
Collaborators: Interior ID
Heritage: Grade II Listed