The penthouse apartment for a growing family is situated over the top two floors of a significant Historic property in Marylebone, London.
Mansfield Street was one of ten four-storey terraced town houses constructed between 1770 and 1774 as part of Robert and James Adams’ development of Marylebone.
The Mansfield Street elevation was probably designed by Robert Adam and it is possible that the principal interiors were also his work as the first occupant, Sir Edward Dering, commissioned him to design many of the interior furnishings, for which drawings still survive.
MWAI are working with the clients to create a stylish modern apartment within the historic structure, part restoration, part refurbishment, part new build. The project is complex due to it being Grade II* listed, situated within the Howard de Walden Estate, and a penthouse on a prominent London street. Project ongoing.
Client: Private Client
Type: Residential
Size: 3,300 sqft
Role: Architect, Lead Designer, Architectural Interiors
Photographer: Alexander James
Collaborators: Donald Insall architects, HRW, State of Craft
Heritage: Grade II* - Robert Adam
Contractor: Adams Row
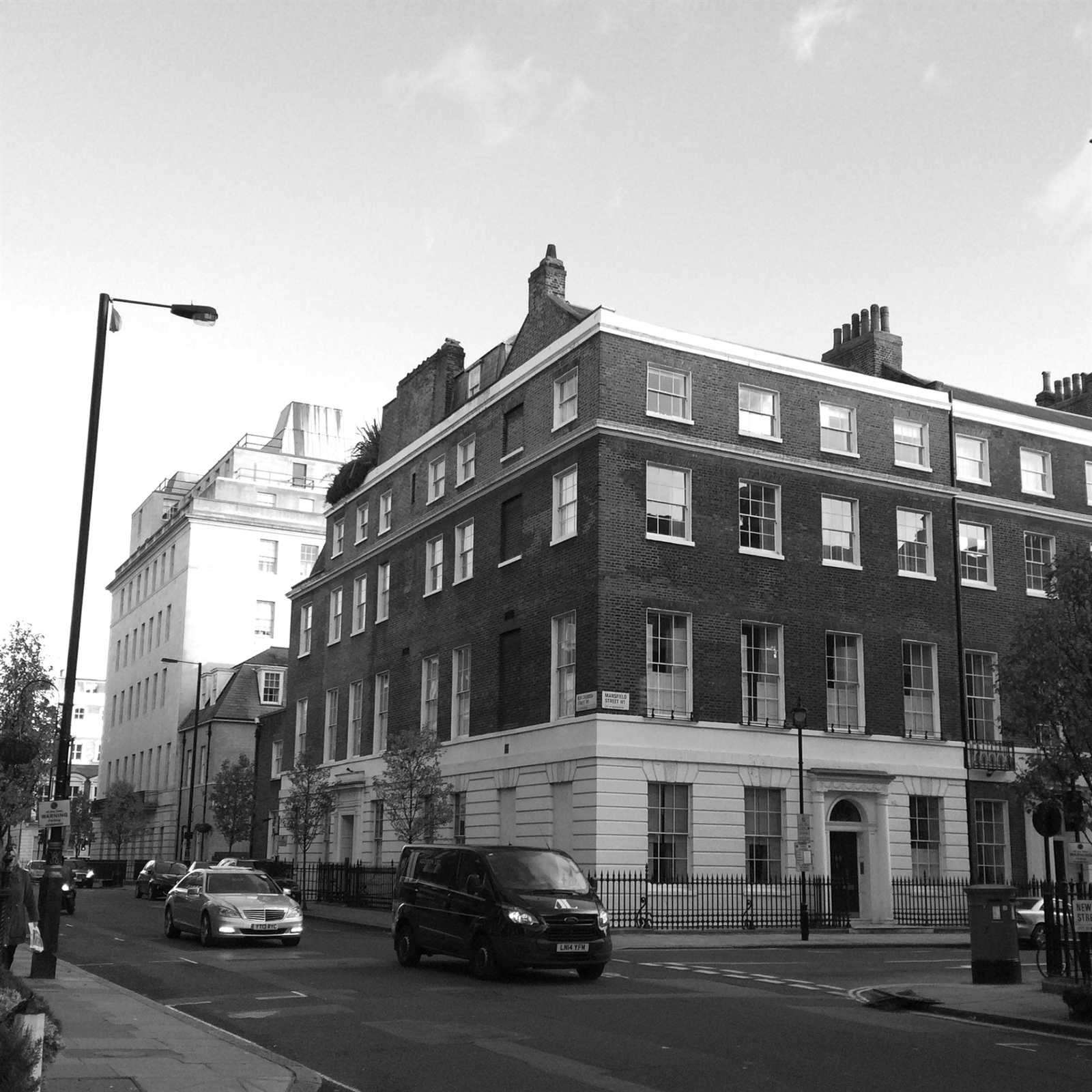
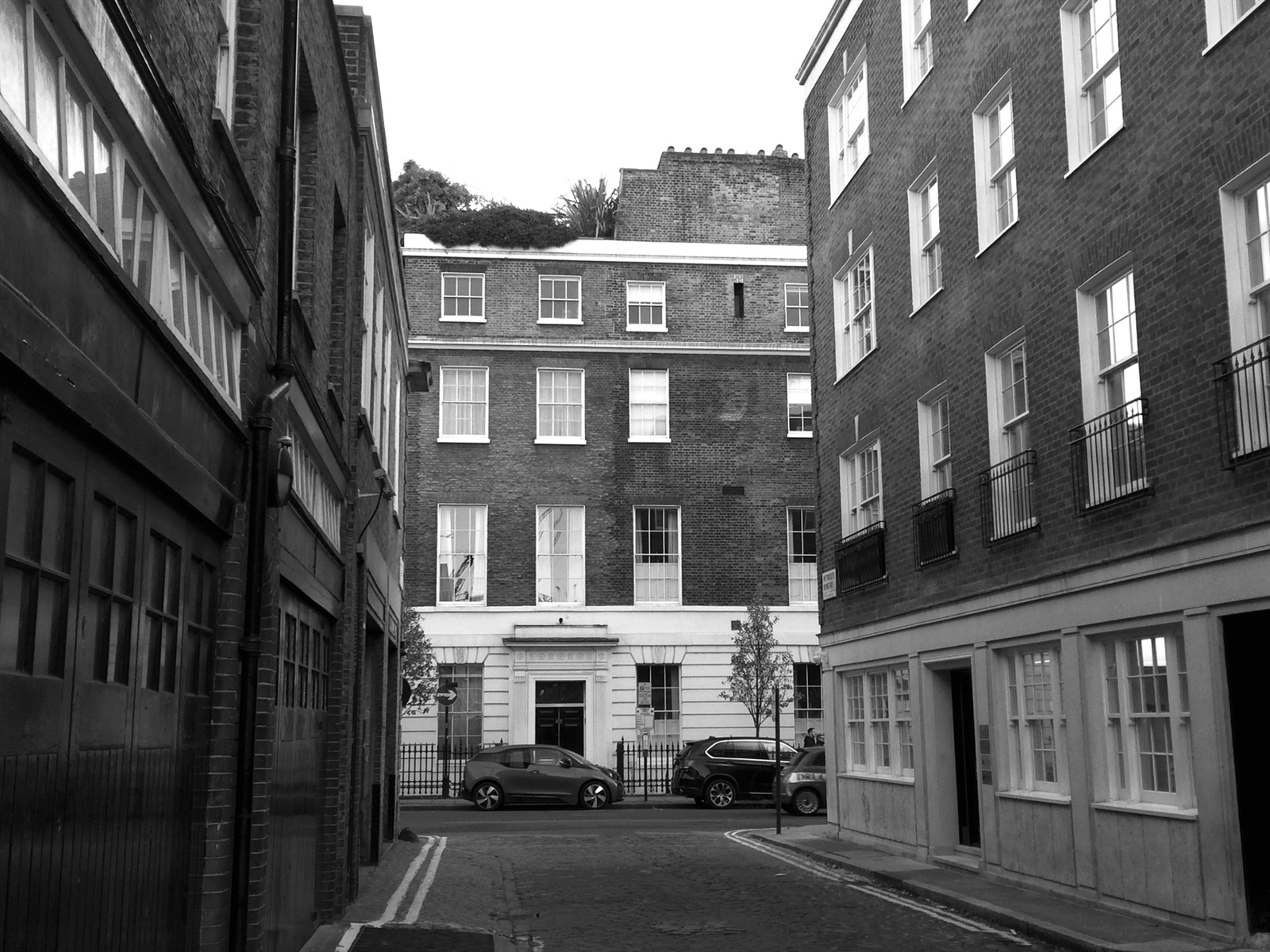

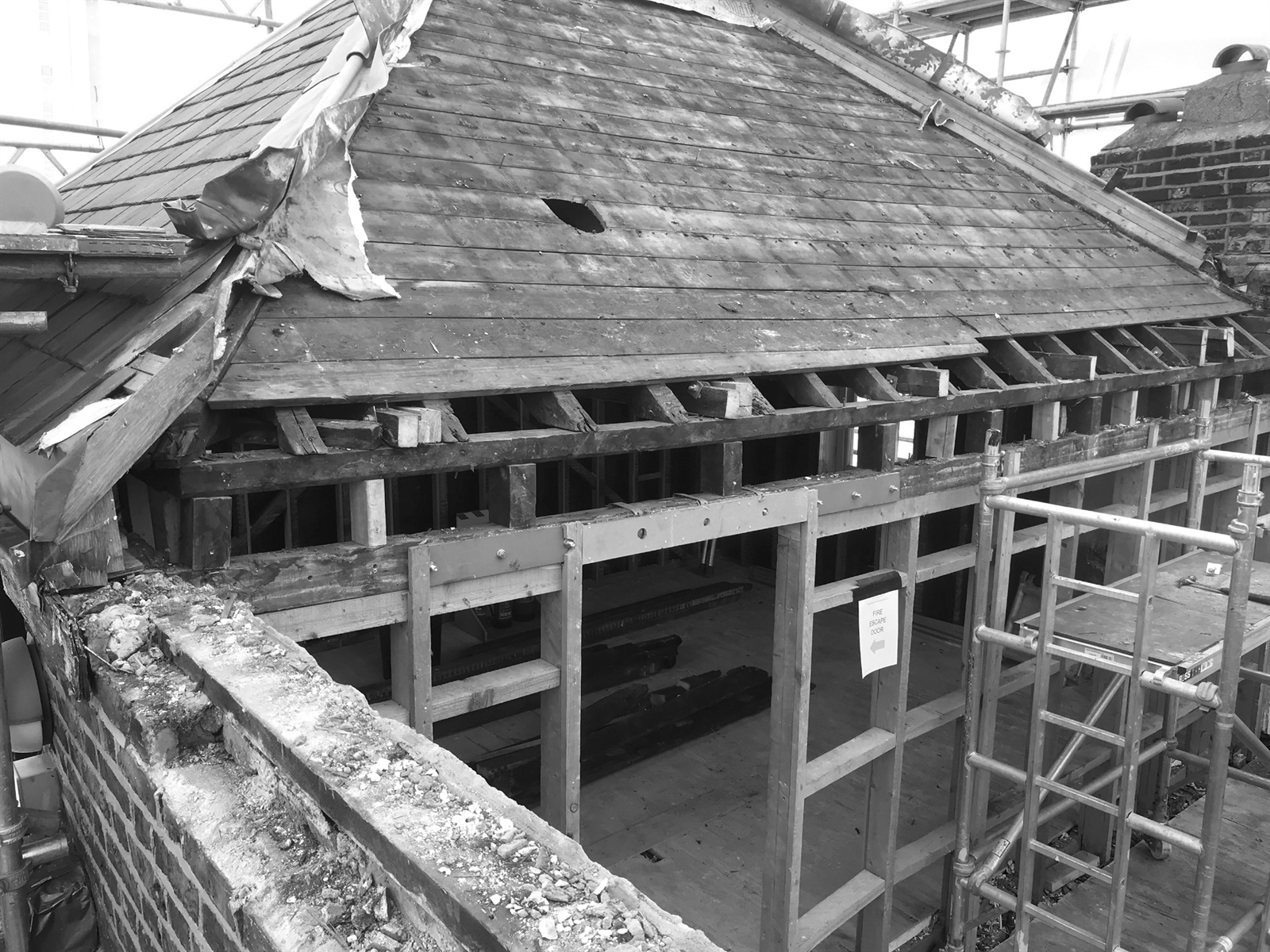
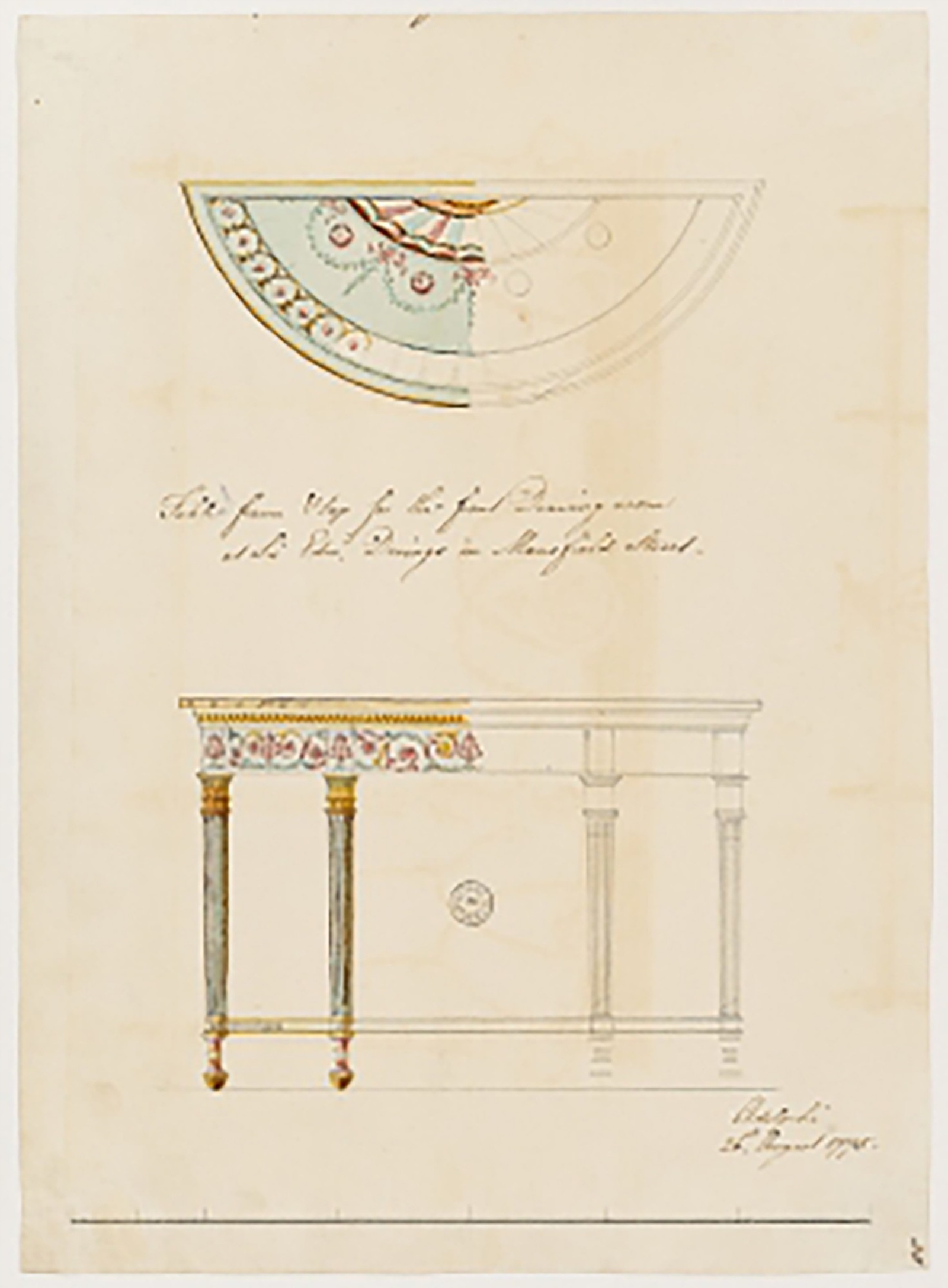
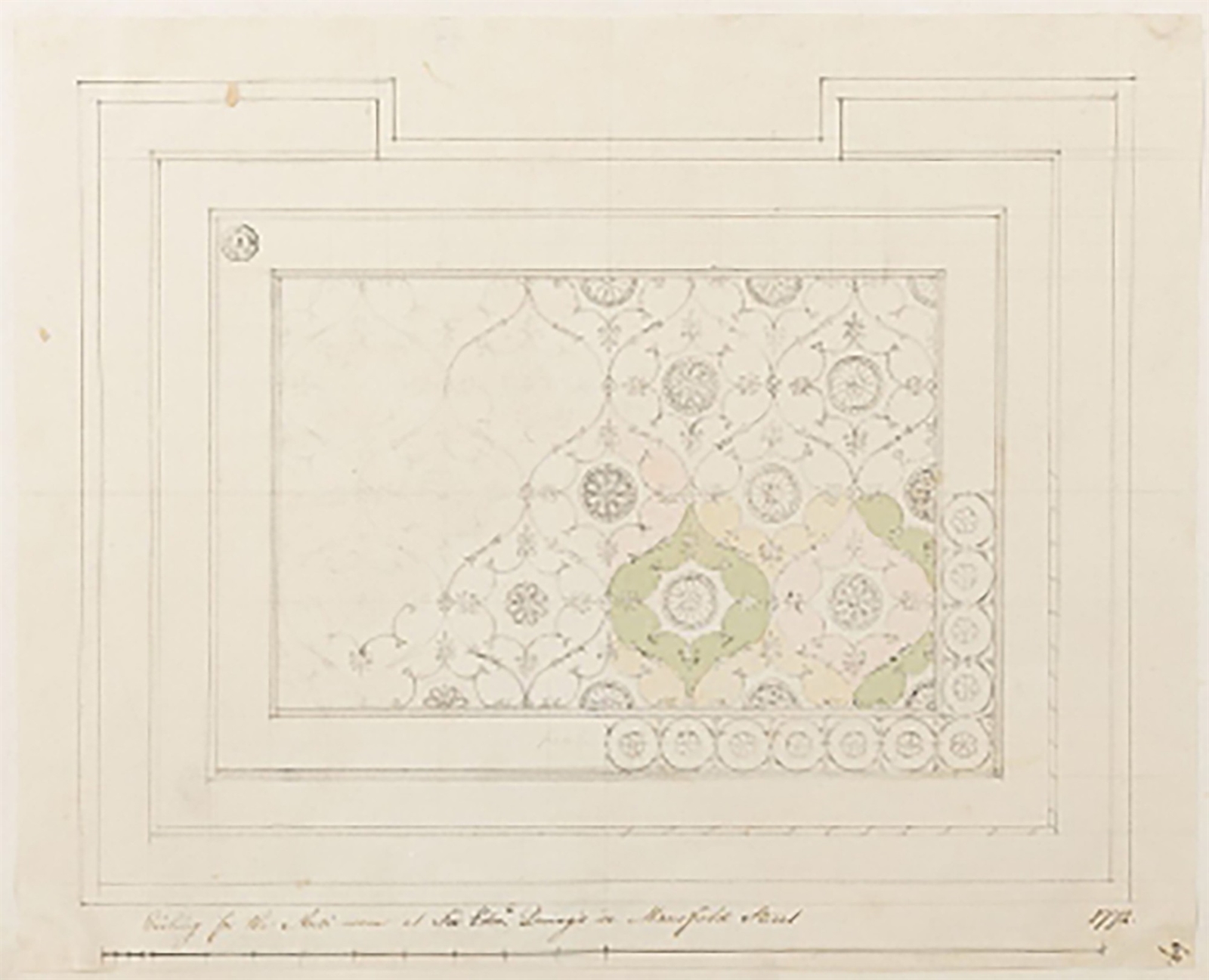
Mansfield Street was one of ten four-storey terraced town houses constructed between 1770 and 1774 as part of Robert and James Adams’ development of Marylebone.
The Mansfield Street elevation was probably designed by Robert Adam and it is possible that the principal interiors were also his work as the first occupant, Sir Edward Dering, commissioned him to design many of the interior furnishings, for which drawings still survive.
MWAI are working with the clients to create a stylish modern apartment within the historic structure, part restoration, part refurbishment, part new build. The project is complex due to it being Grade II* listed, situated within the Howard de Walden Estate, and a penthouse on a prominent London street. Project ongoing.
Client: Private Client
Type: Residential
Size: 3,300 sqft
Role: Architect, Lead Designer, Architectural Interiors
Photographer: Alexander James
Collaborators: Donald Insall architects, HRW, State of Craft
Heritage: Grade II* - Robert Adam
Contractor: Adams Row