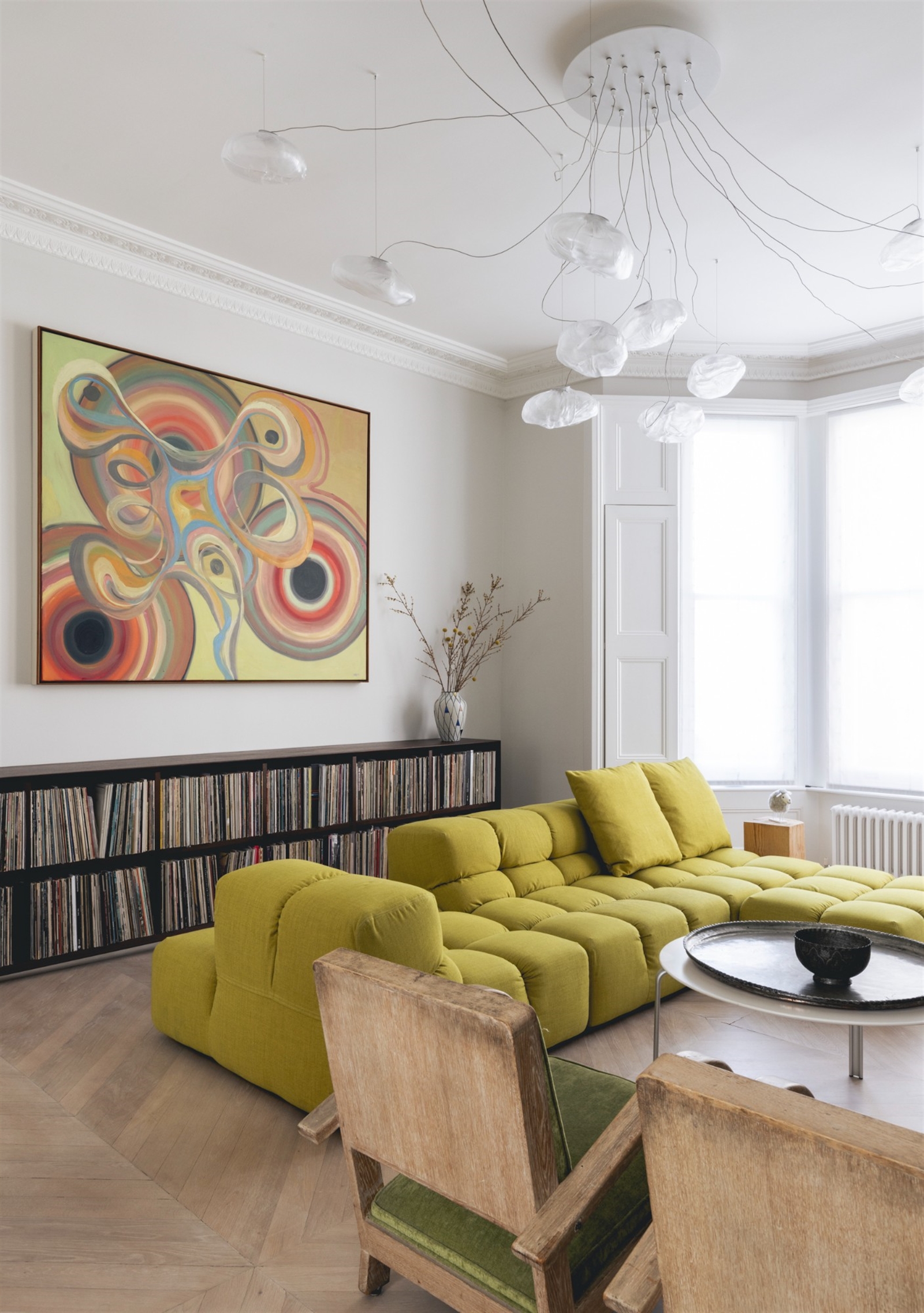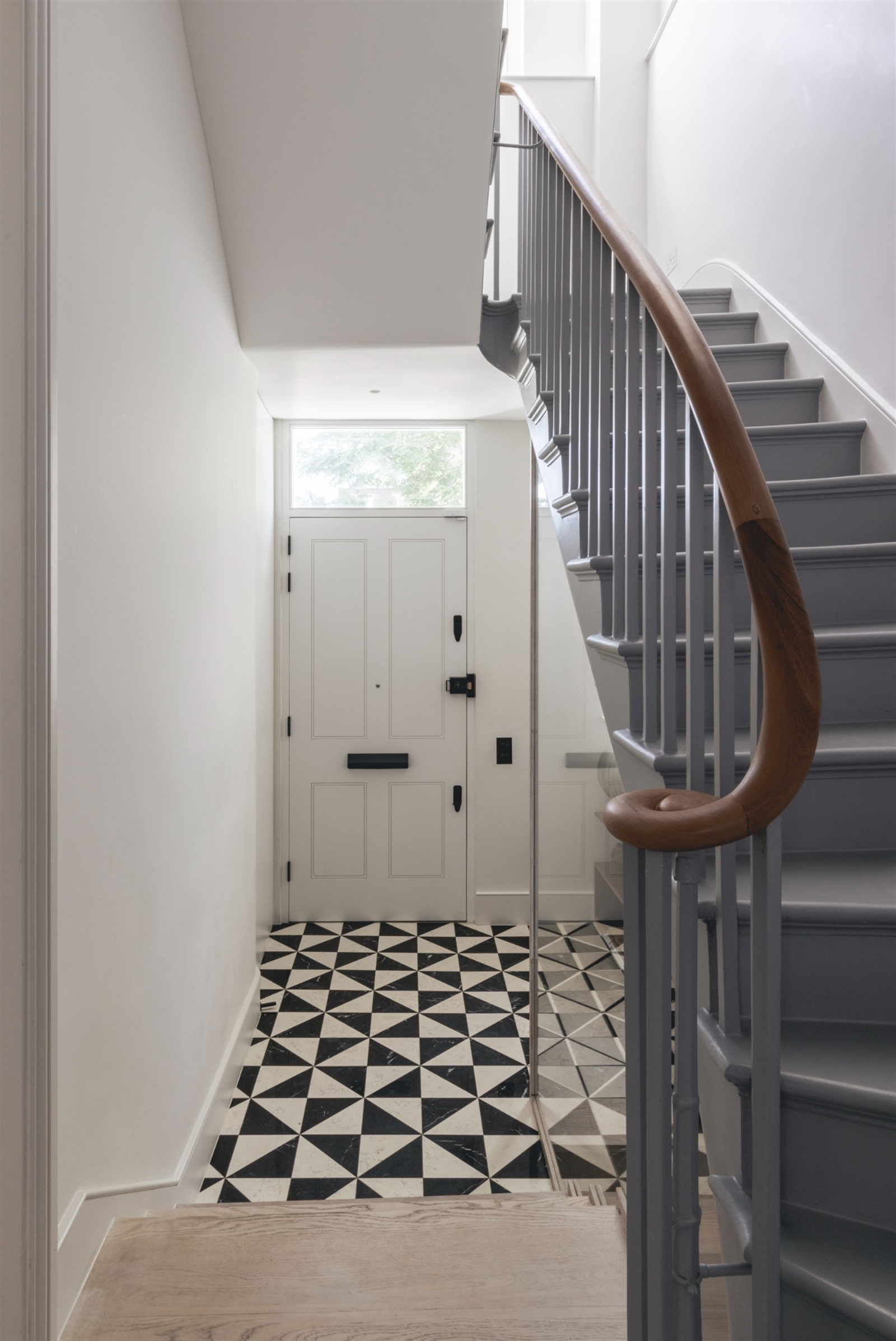A proposal centred around a few key moves - improving light and visual connection, the layout and functionality of rooms.
Set at the boundary between the Norland and Holland Park Conservation Areas, this Victorian terrace with channelled stucco below brick was in need of a light-touch renovation with a strong focus on the interiors. The owners, having lived in the property for a number of years and having slowly amalgamated its flats into a single family dwelling, now felt it was time to give it a more connected feel.
Our proposal centred around a few key moves aimed at improving light and visual connection, the layout and functionality of rooms. At ground floor a new entrance hall and staircase leads into the lower ground floor whilst the main rooms are opened up to improve light and visual connection between the front and rear room, on the upper floors three new bathrooms and modern joinery were introduced to increase storage and provide renewed accommodation for the growing children.
We introduced contemporary finishes and furniture throughout, incorporating bespoke joinery elements with carefully selected loose furniture and fittings, book-matched marble and microcement finishes.
Client: Private Client
Type: Residential
Size: 2500 sqft
Role: Architect, Lead designer, Interior Designer
Photographer: Billy Bolton
Collaborators: eHRW
Heritage: Holland Park Conservation Area
Contractor: Urban Living













Set at the boundary between the Norland and Holland Park Conservation Areas, this Victorian terrace with channelled stucco below brick was in need of a light-touch renovation with a strong focus on the interiors. The owners, having lived in the property for a number of years and having slowly amalgamated its flats into a single family dwelling, now felt it was time to give it a more connected feel.
Our proposal centred around a few key moves aimed at improving light and visual connection, the layout and functionality of rooms. At ground floor a new entrance hall and staircase leads into the lower ground floor whilst the main rooms are opened up to improve light and visual connection between the front and rear room, on the upper floors three new bathrooms and modern joinery were introduced to increase storage and provide renewed accommodation for the growing children.
We introduced contemporary finishes and furniture throughout, incorporating bespoke joinery elements with carefully selected loose furniture and fittings, book-matched marble and microcement finishes.
Client: Private Client
Type: Residential
Size: 2500 sqft
Role: Architect, Lead designer, Interior Designer
Photographer: Billy Bolton
Collaborators: eHRW
Heritage: Holland Park Conservation Area
Contractor: Urban Living