As families grow and change, their homes must respond. We were called on to imagineer and deliver the refurbishment of a duplex apartment on the top floors of a Victorian terrace in London’s Little Venice. The owners’ evolving lifestyle required a spatial – and elegant – transformation.
Our goal was to create a minimalist but personal family home, avoiding clutter while maintaining an atmosphere of warmth and character. We began with the entrance hall, a finely crafted space that sets the tone for the entire property and creates a feeling of welcoming simplicity.
We explored ways of using pattern and geometry as a common thread and calming influence throughout the apartment: in the hallway, we used a linear pattern of polished plaster, in the bathroom, a chevron arrangement of soft-textured marble tiles, fading subtly from white to grey across the room.
The controlled tension between clean-lined geometry and soft tones and material textures creates an intriguing nuance. Thanks to our collaboration with specialist joiners Andrew Morton, this sense of harmony and balance extends to the bespoke fixtures and fittings.
Client: Private Client
Type: Residential Apartment
Size: 1,600 sqft
Role: Architect, Lead Designer, Interiors, MWAI BUILD
Photographer: Alexander James
Collaborators: Andrew Morton Joinery
Heritage: Victorian White Stucco Terrace circa 1865.
Contractor: Margreiter & MWAI BUILD
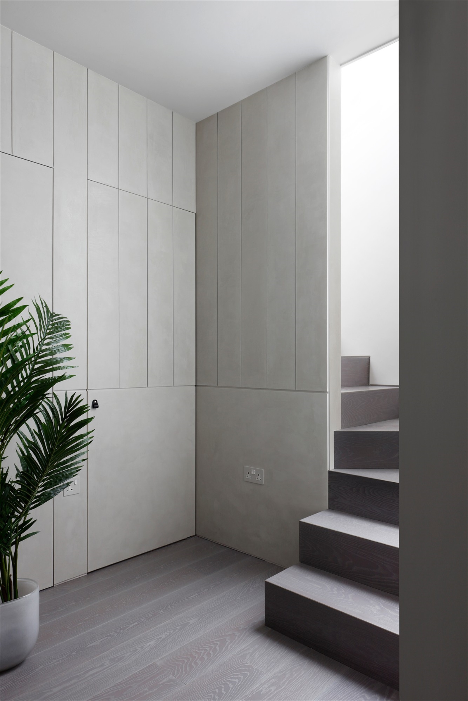
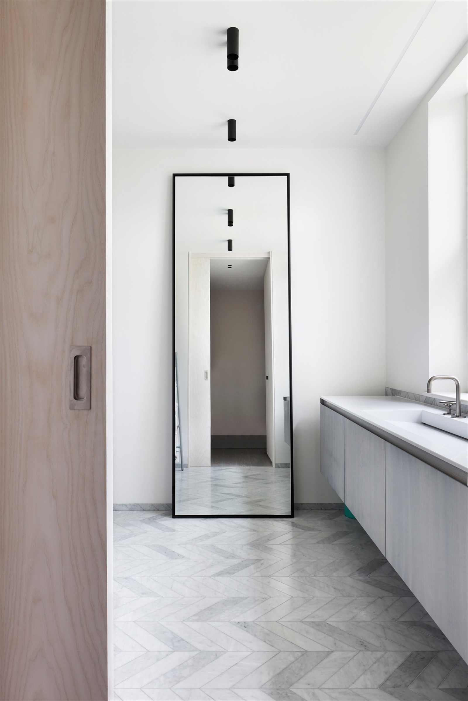
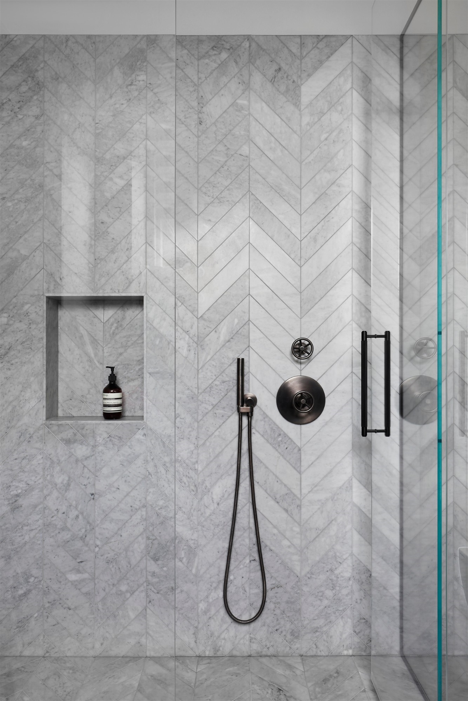

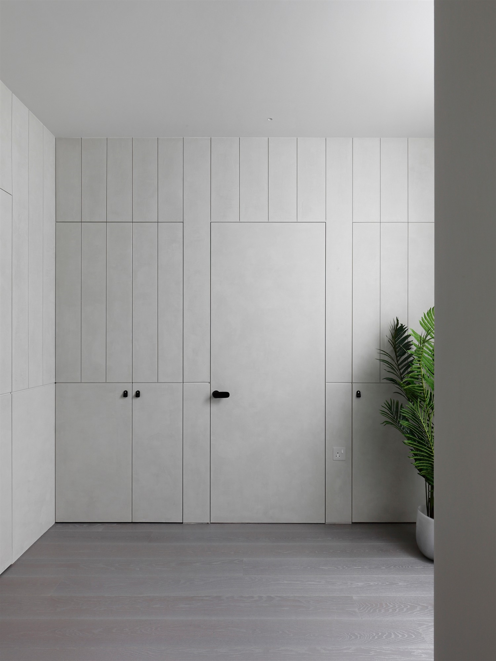
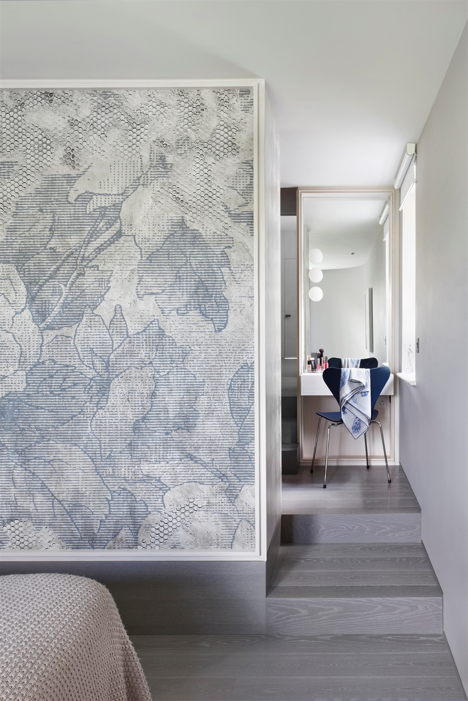
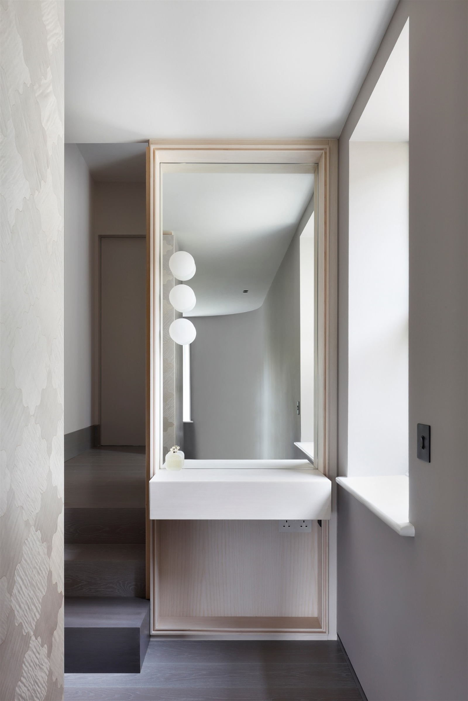
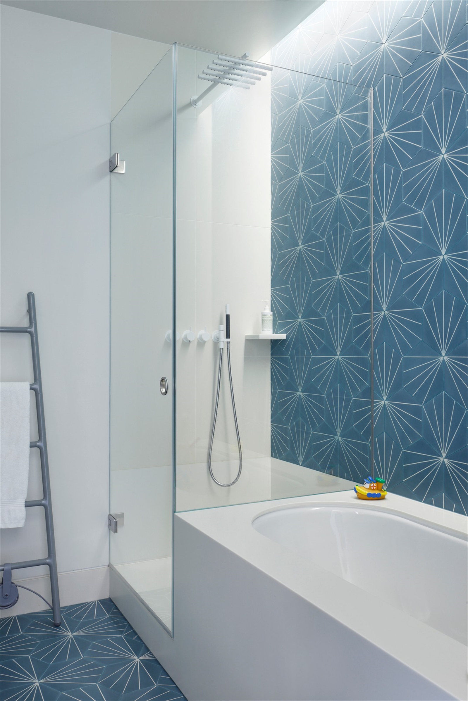
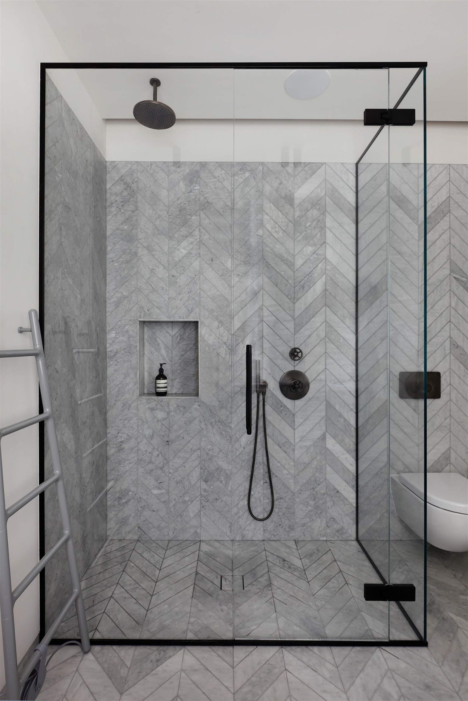
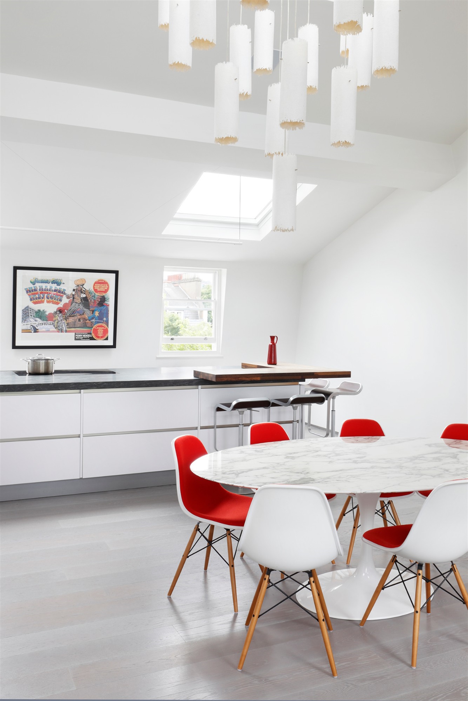
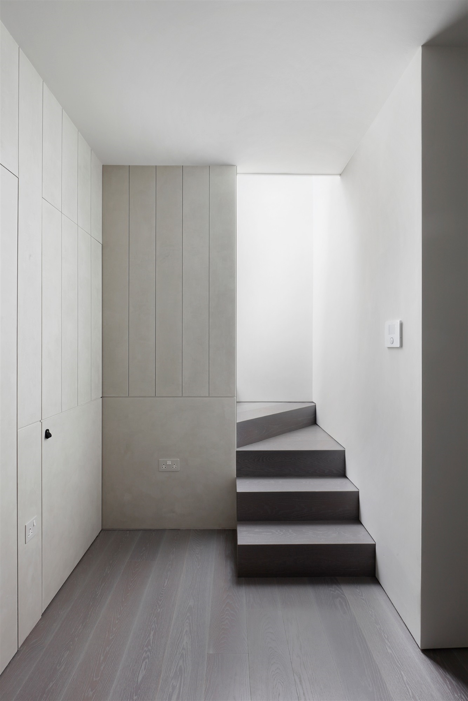
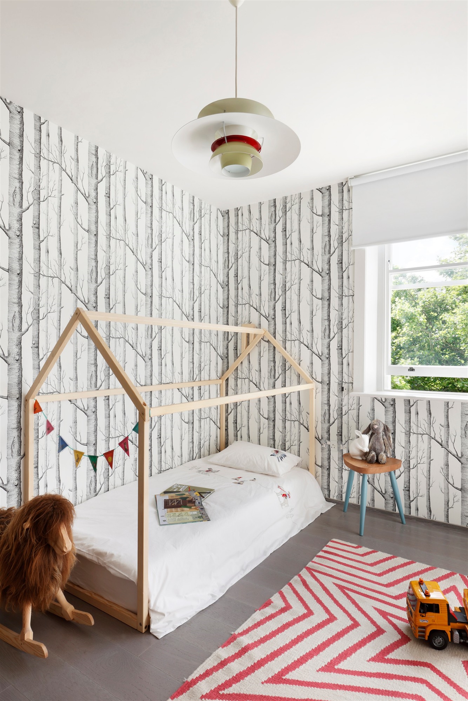
Our goal was to create a minimalist but personal family home, avoiding clutter while maintaining an atmosphere of warmth and character. We began with the entrance hall, a finely crafted space that sets the tone for the entire property and creates a feeling of welcoming simplicity.
We explored ways of using pattern and geometry as a common thread and calming influence throughout the apartment: in the hallway, we used a linear pattern of polished plaster, in the bathroom, a chevron arrangement of soft-textured marble tiles, fading subtly from white to grey across the room.
The controlled tension between clean-lined geometry and soft tones and material textures creates an intriguing nuance. Thanks to our collaboration with specialist joiners Andrew Morton, this sense of harmony and balance extends to the bespoke fixtures and fittings.
Client: Private Client
Type: Residential Apartment
Size: 1,600 sqft
Role: Architect, Lead Designer, Interiors, MWAI BUILD
Photographer: Alexander James
Collaborators: Andrew Morton Joinery
Heritage: Victorian White Stucco Terrace circa 1865.
Contractor: Margreiter & MWAI BUILD