This picturesque property fronts the Thames River in the Strand on the Green Conservation Area, Chiswick.
We designed this proposal from research to concept, then developed it through to planning, which was granted in 2021. The design responds to the nature of its surrounding, specifically through a courtyard configuration relative to the front garden and through the two main facades; one onto the river, the other to Thames Road. The character on Thames road is very different to the River towpath. Our proposal retains the existing brick wall along the frontage with an additional storey of decorative reclaimed brick. A clear definition is retained between the two brick types to provide an obvious division between old and new. On the River, the façade proportions, railings, and glazing are carefully designed to meet the charm of the neighbouring surroundings.
As seen from within the garden, the materiality of brick and clay tile detailing is celebrated. These materials are important to the character of Strand on the Green, and the design introduces a carefully organised decorative pattern in reclaimed brick to the base of the conservatory. The conservatory itself features lightweight frame and takes on the proportions of the Georgian glazing evident throughout Strand on the Green.
Client: Private Client
Type: Residential
Size: 2,000 sqft
Role: Architect
Heritage: Conservation Area Strand on the Green
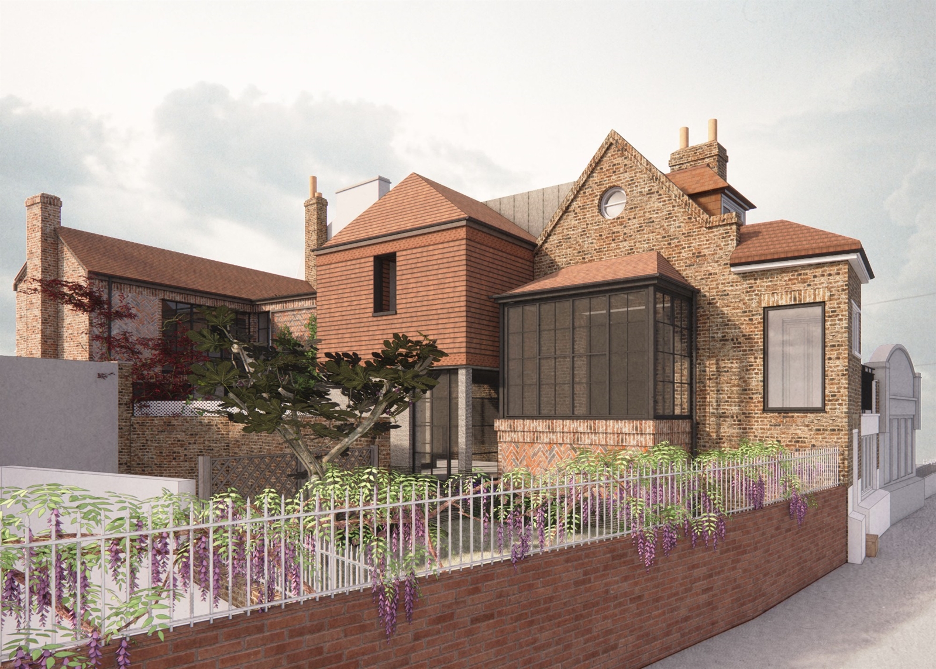
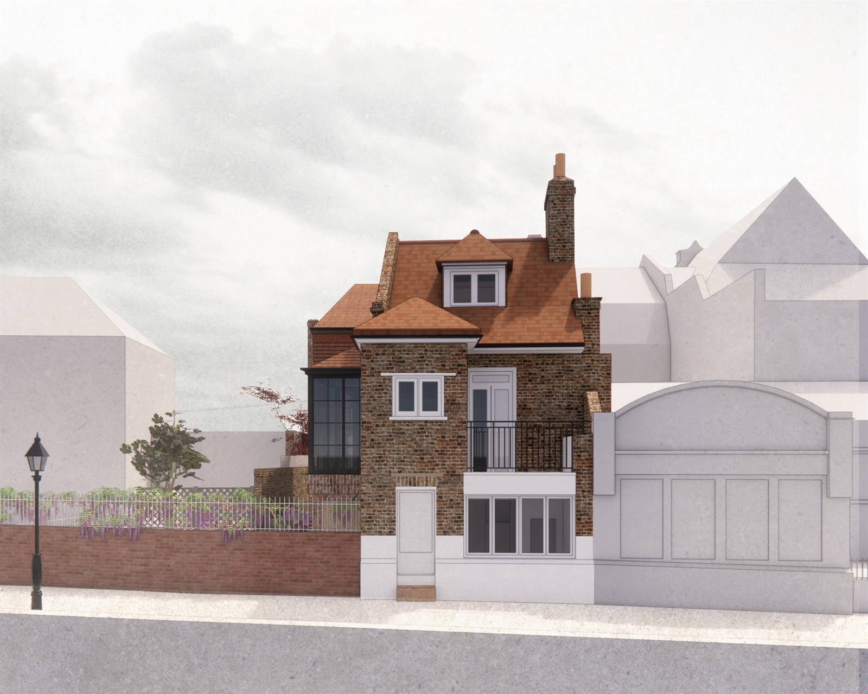
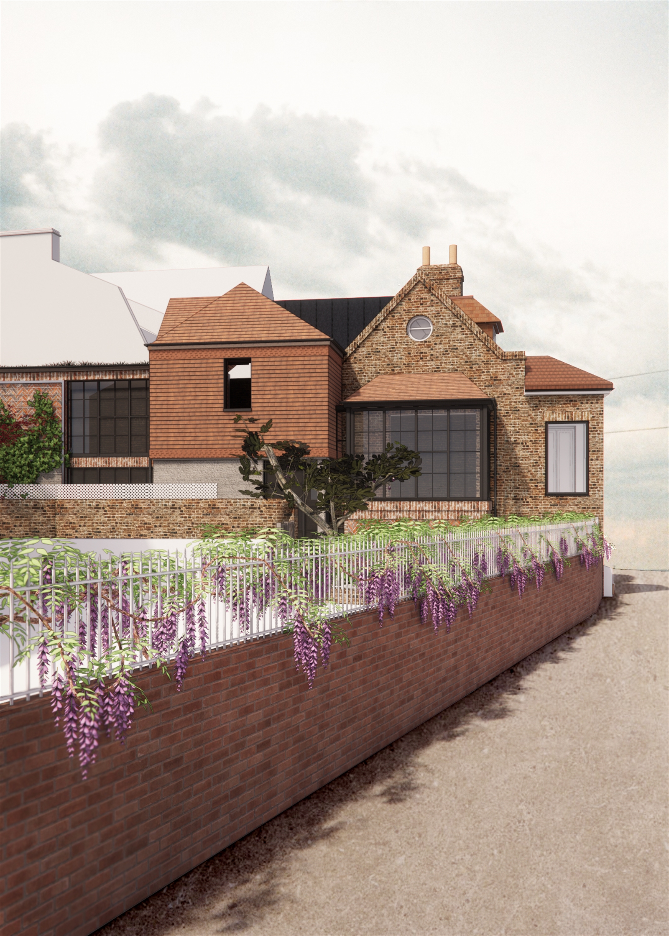
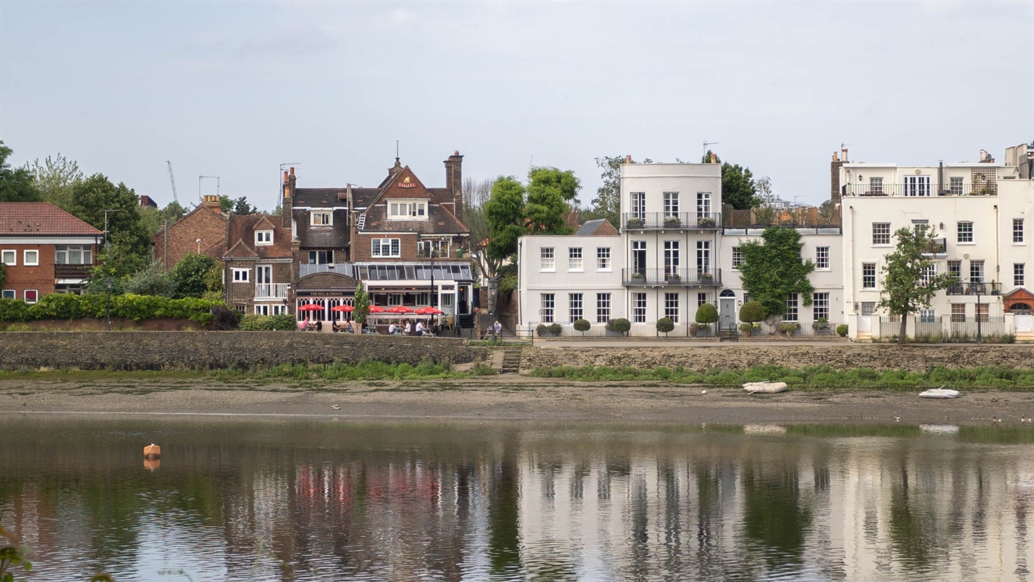
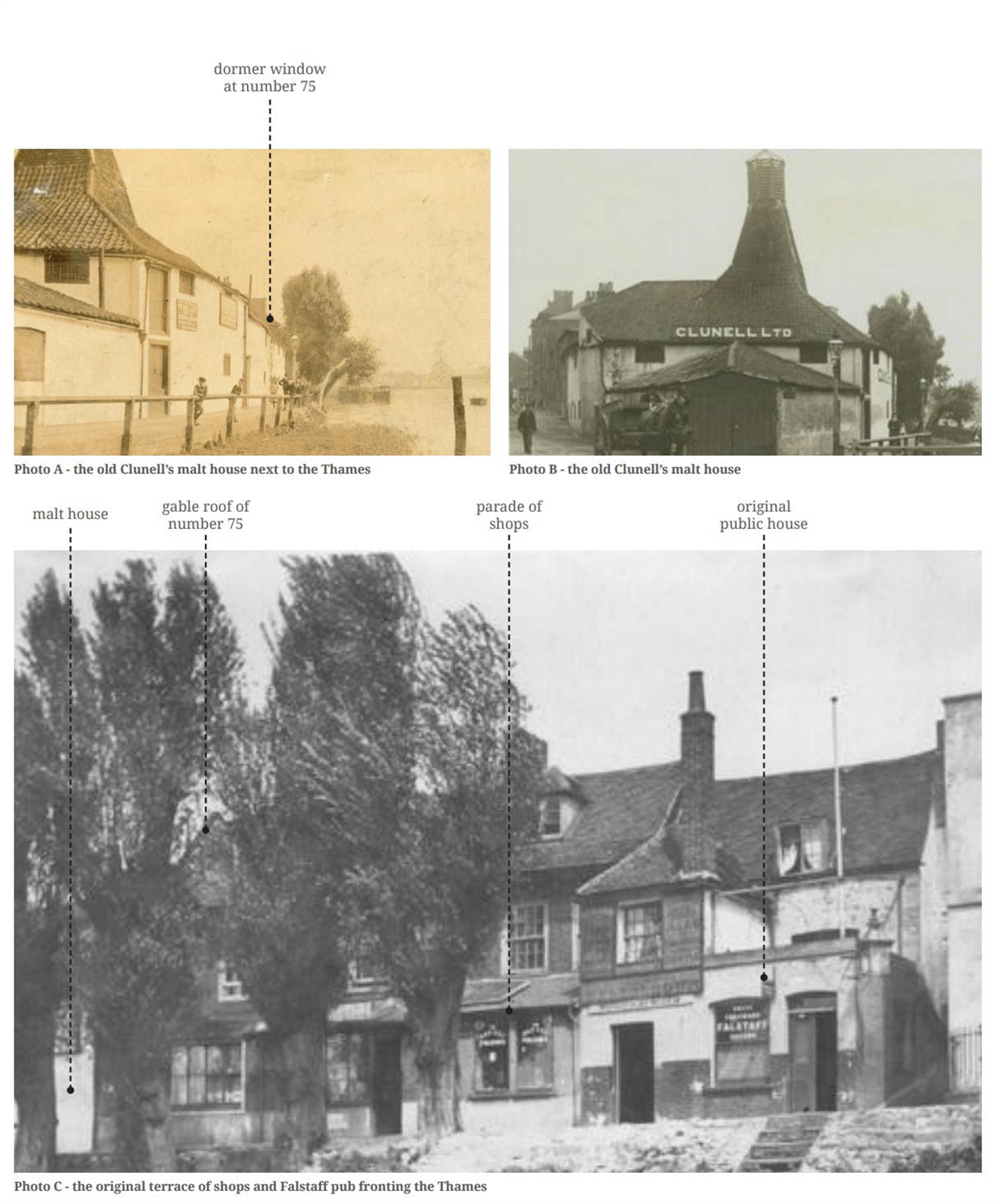
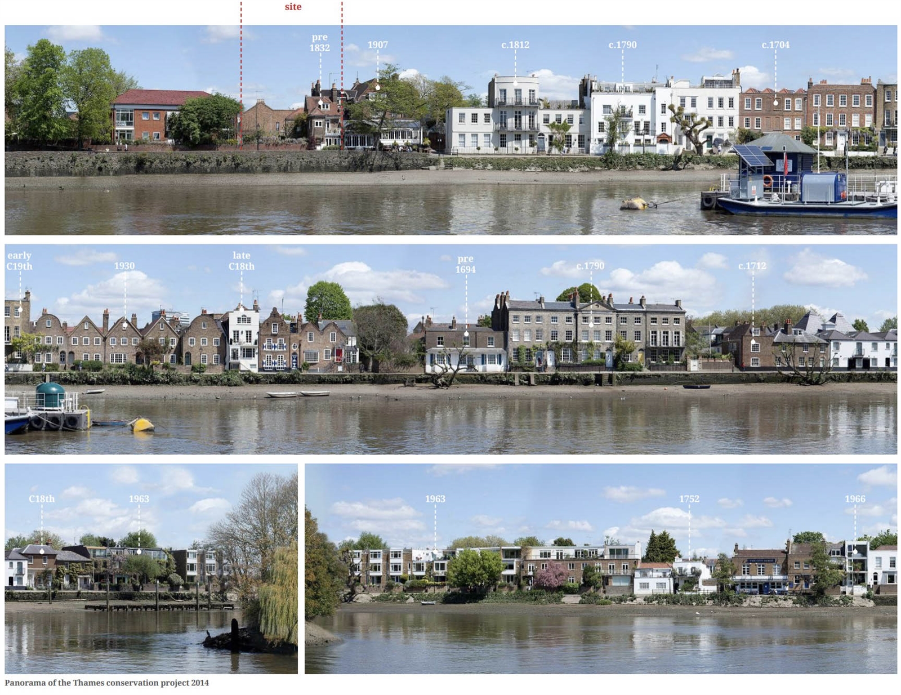
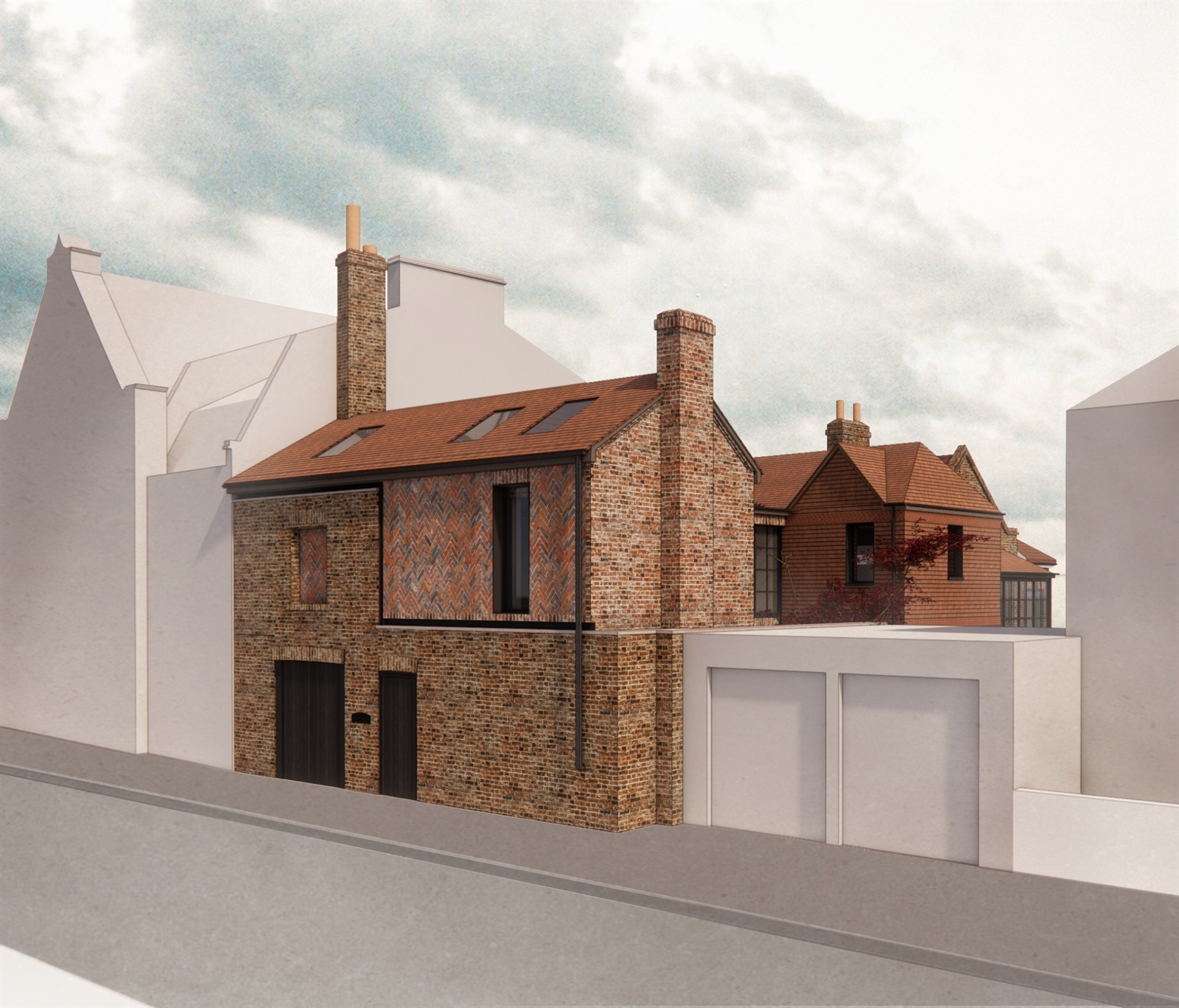
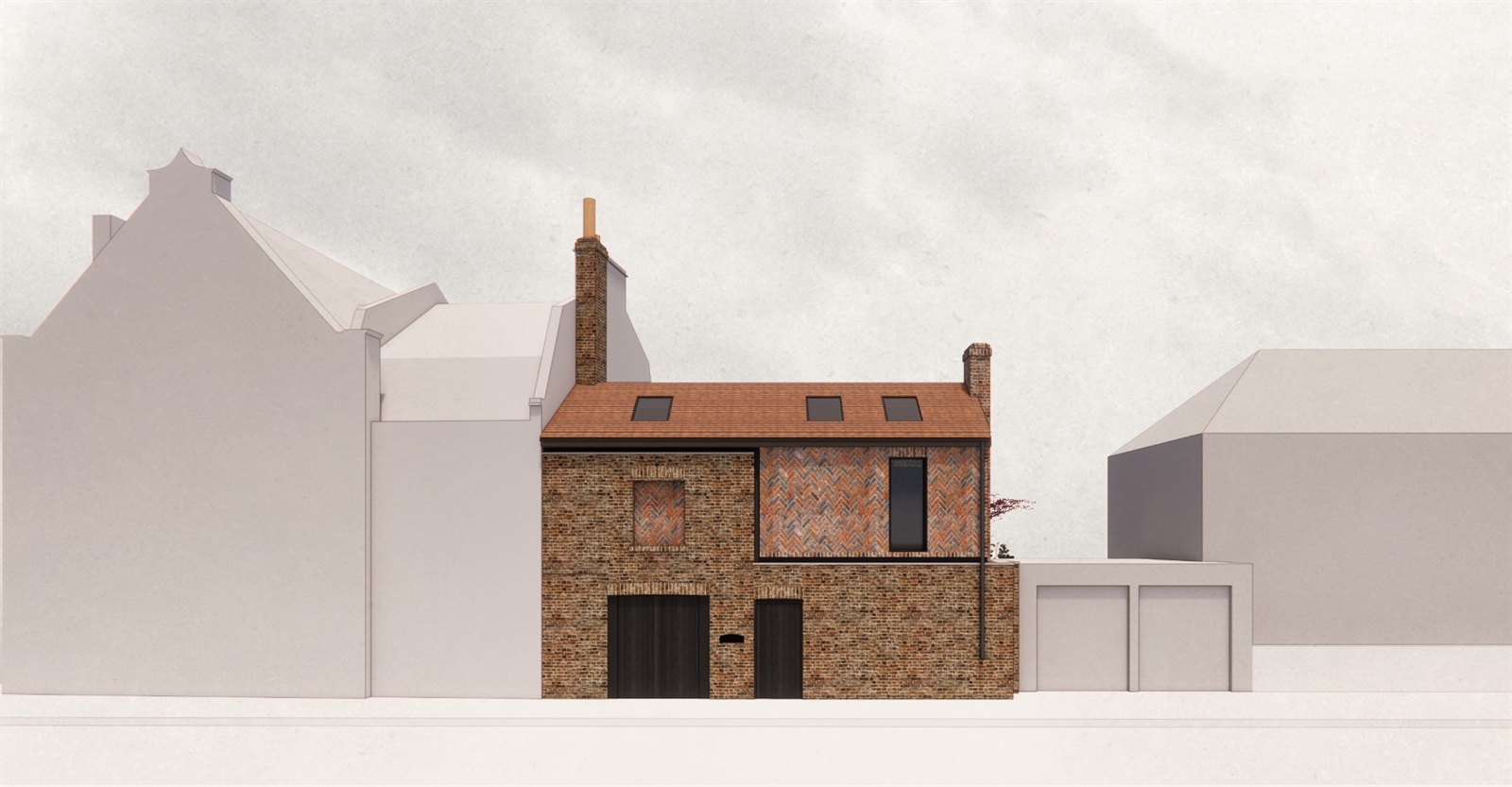
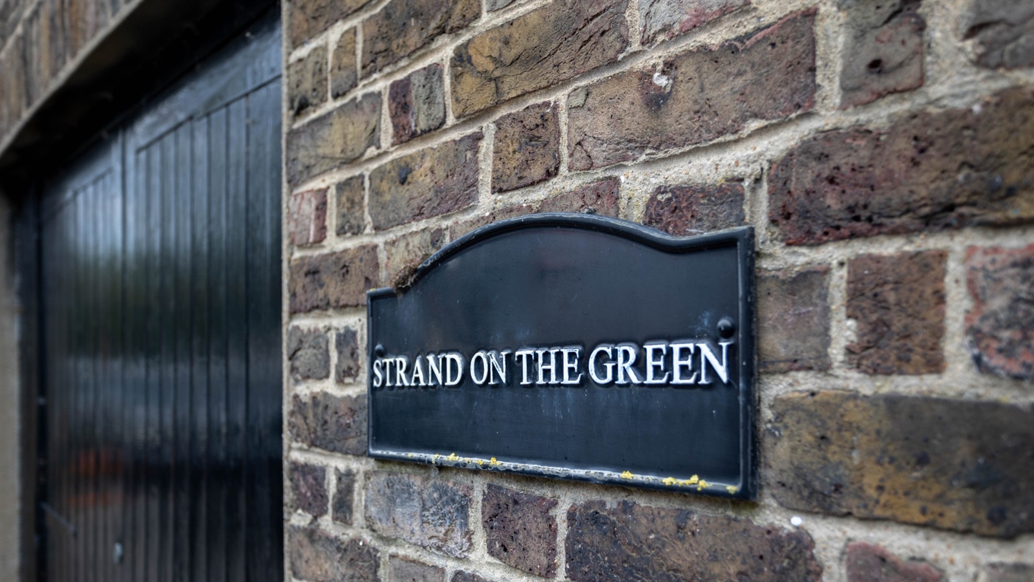
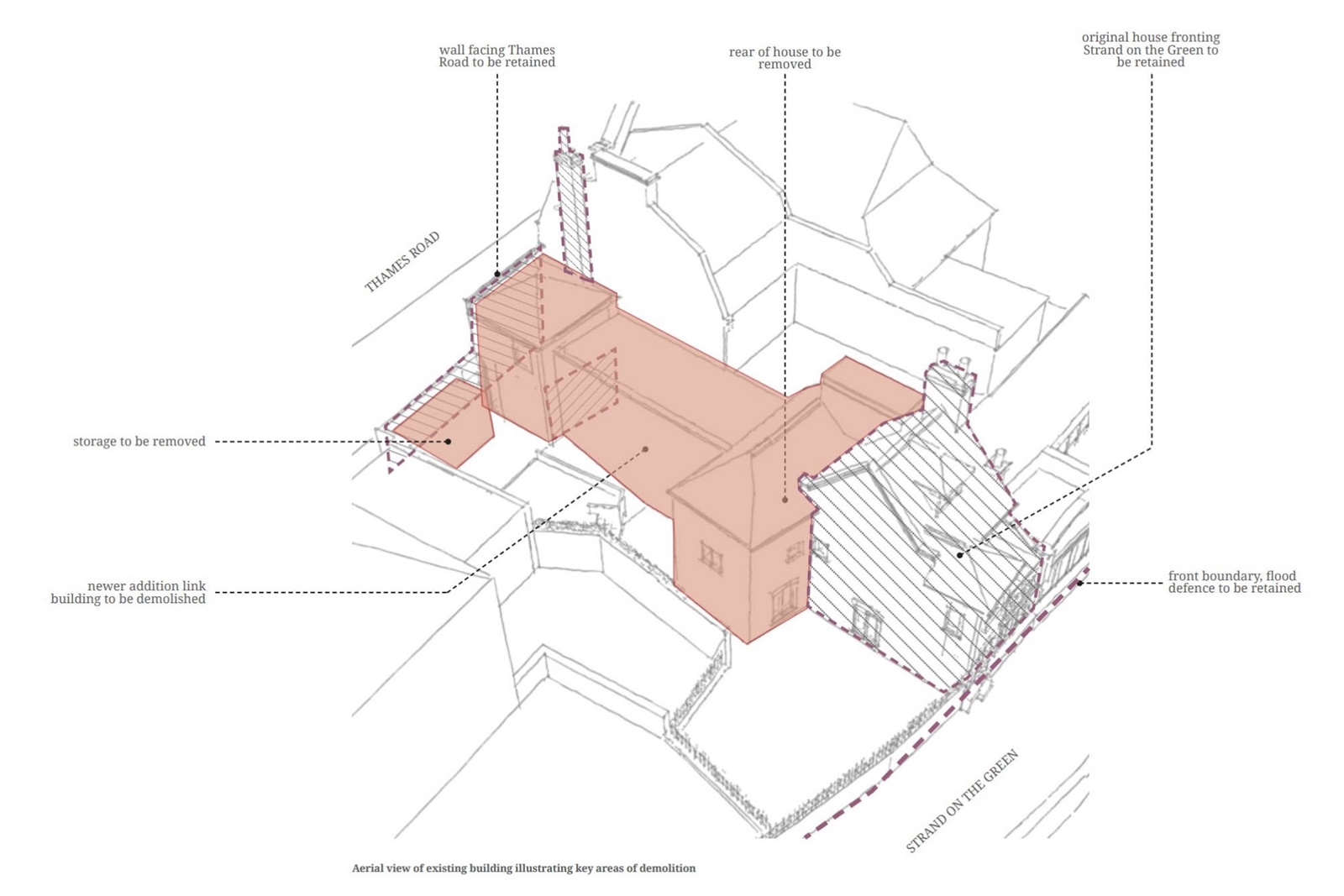
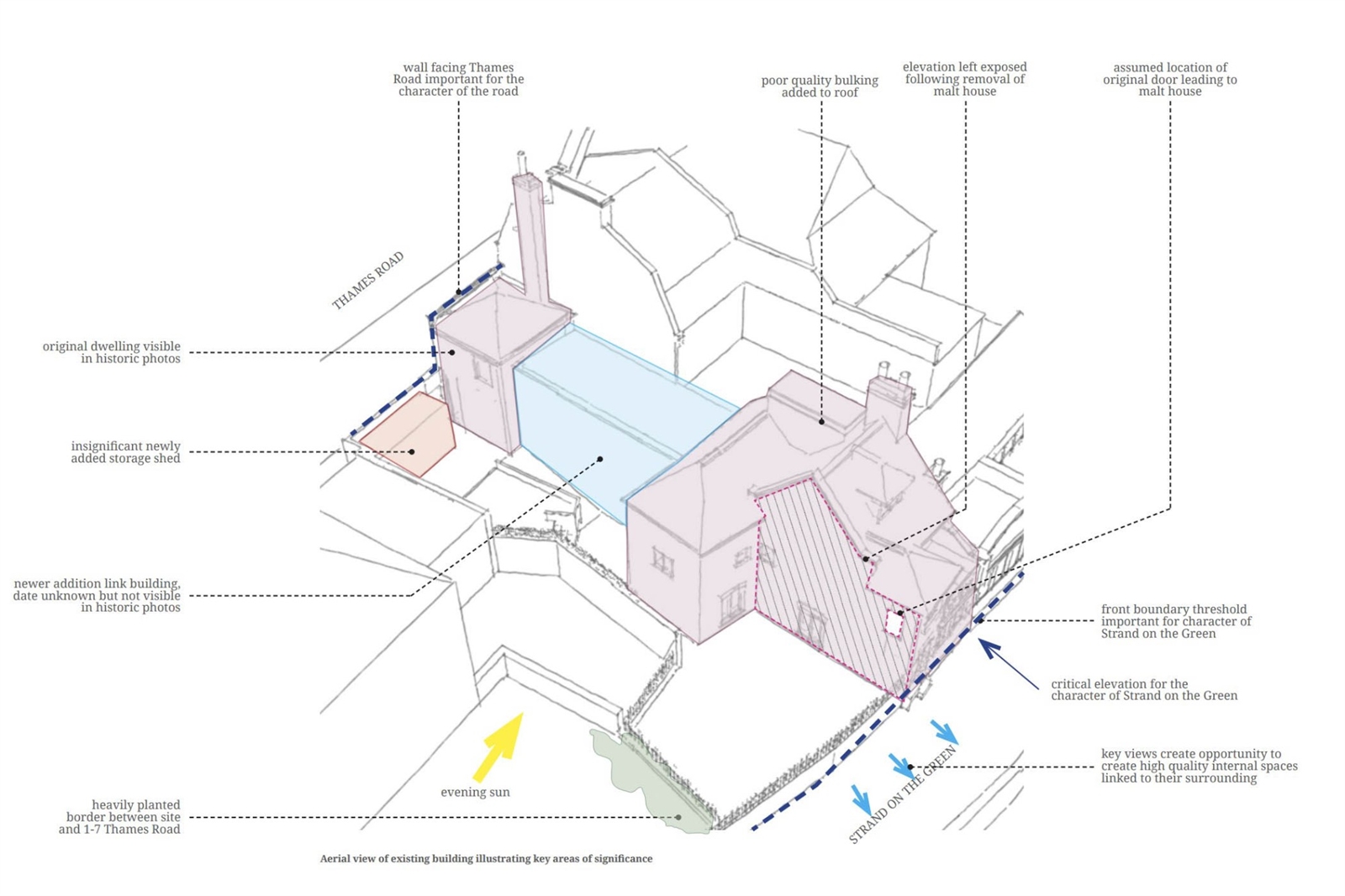
This picturesque property fronts the Thames River in the Strand on the Green Conservation Area, Chiswick.
We designed this proposal from research to concept, then developed it through to planning, which was granted in 2021. The design responds to the nature of its surrounding, specifically through a courtyard configuration relative to the front garden and through the two main facades; one onto the river, the other to Thames Road. The character on Thames road is very different to the River towpath. Our proposal retains the existing brick wall along the frontage with an additional storey of decorative reclaimed brick. A clear definition is retained between the two brick types to provide an obvious division between old and new. On the River, the façade proportions, railings, and glazing are carefully designed to meet the charm of the neighbouring surroundings.
As seen from within the garden, the materiality of brick and clay tile detailing is celebrated. These materials are important to the character of Strand on the Green, and the design introduces a carefully organised decorative pattern in reclaimed brick to the base of the conservatory. The conservatory itself features lightweight frame and takes on the proportions of the Georgian glazing evident throughout Strand on the Green.
Client: Private Client
Type: Residential
Size: 2,000 sqft
Role: Architect
Heritage: Conservation Area Strand on the Green