This neglected Grade II-listed Georgian townhouse in Shepherds Market, Mayfair had traces of its heritage grandeur, but had fallen into disrepair. The owners were keen to rescue the property with a complete six-storey refurbishment, a sympathetic extension and the introduction of a better flow throughout.
We ensured that the modern additions to the property were harmonious with the historic fabric of the house. The construction of the glazed conservatory transformed the atmosphere at the rear by introducing natural light.
By reinstating the building’s original floor plan we were able to create more rooms, ensuring all seven members of the family could always enjoy their own private space.
To create a sense of continuity and internal harmony, we developed a chevron-cut pattern for the property’s stone and timber floors, complementing this with bespoke joinery. A new bespoke staircase running to the top helped bring this clean-lined, contemporary take on traditional style to every floor.
"The team at MWAI were a pleasure to work with during the extensive renovation of our Mayfair home, a project that lasted 2 years. They were highly professional with a keen eye for detail. Alessia was very accommodating of our travel schedule and would always make herself available to us. Nothing was too much bother and no request declined. The proof of the pudding, as they say, is in the fact that we have just instructed MWAI again in relation to another London property." - client.
Client: Private Client
Type: Residential
Size: 2,500 sqft
Role: Architect, Lead Designer, PM, Interiors
Photographer: Sarel Jansen
Collaborators: Interior ID for joinery
Heritage: Grade II Listed
Contractor: Hengrave
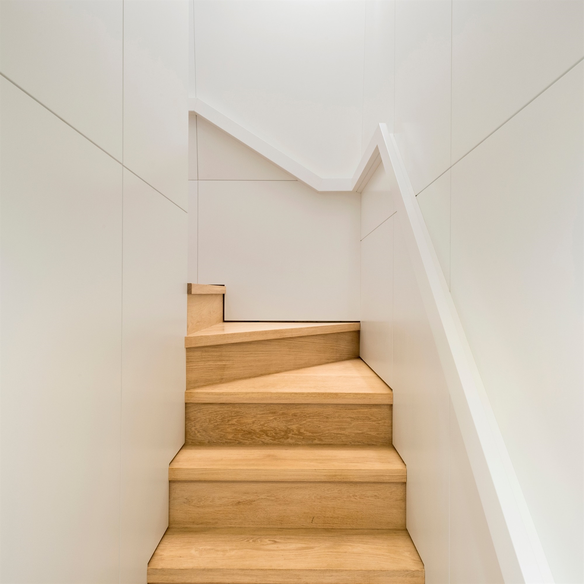
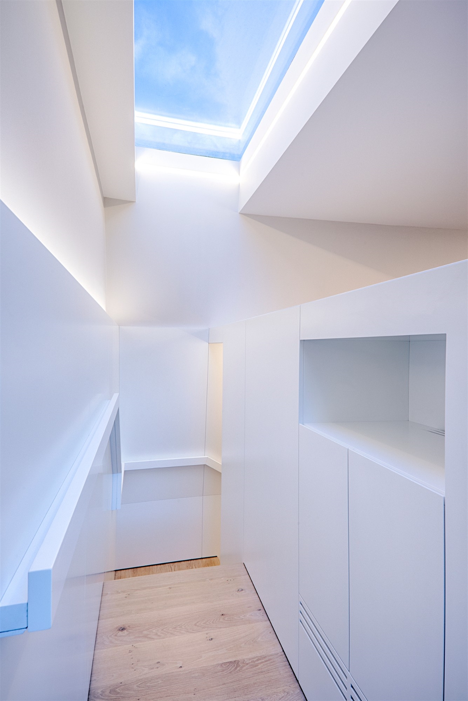
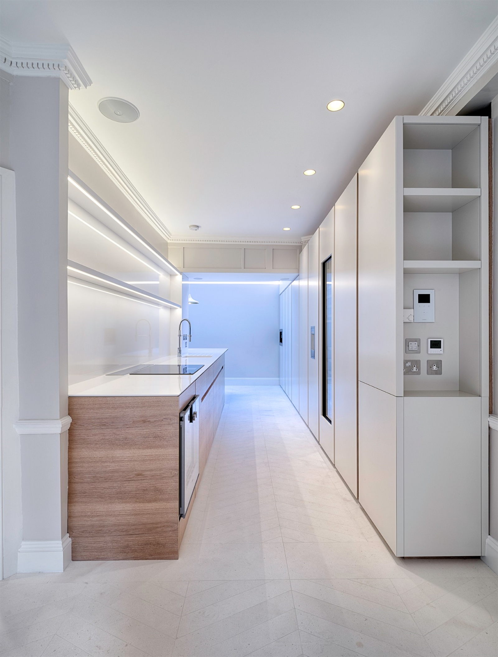
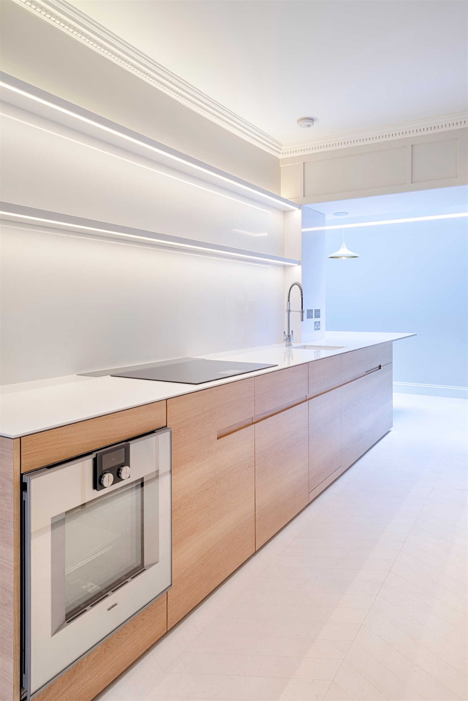
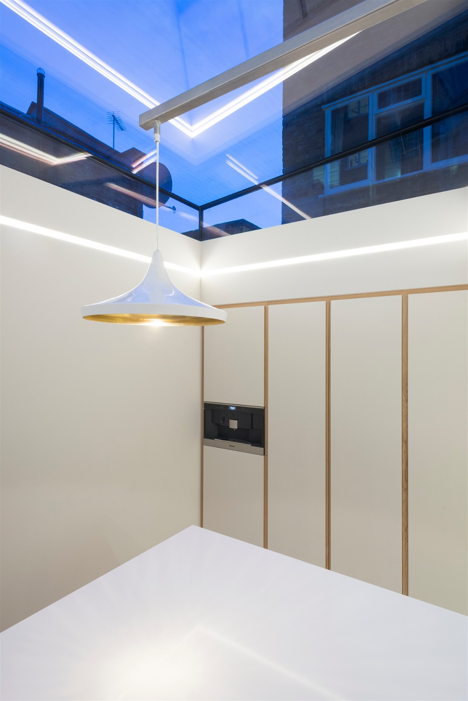
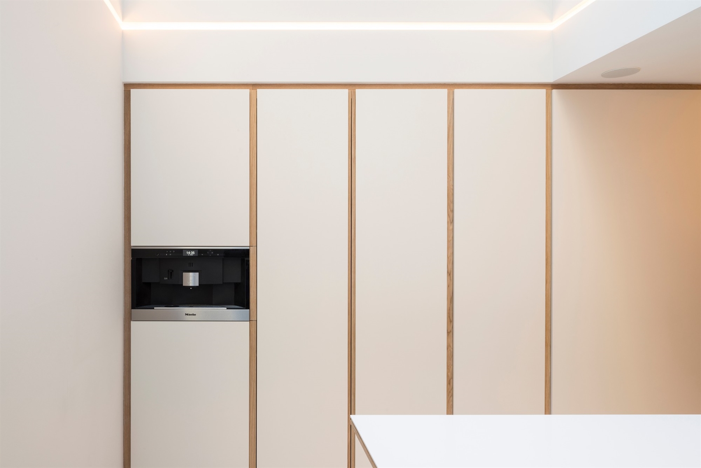

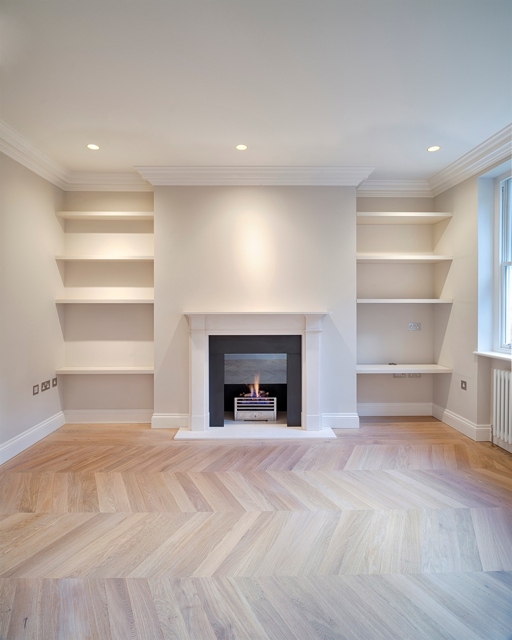
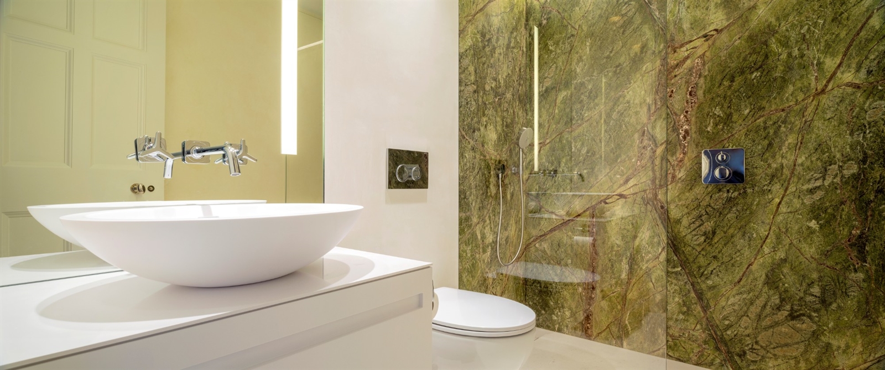
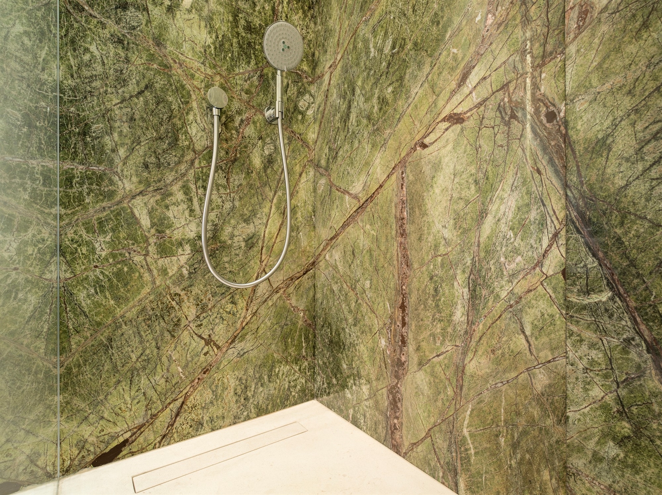

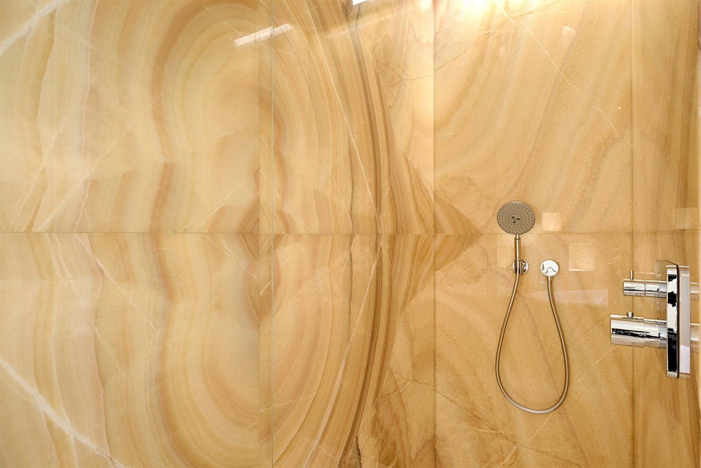
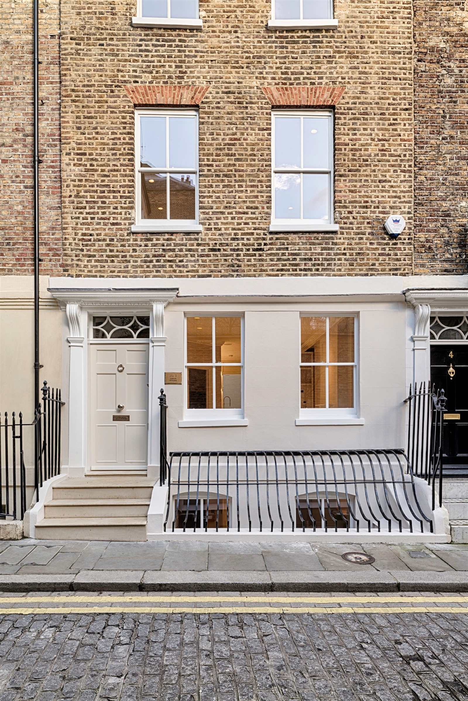

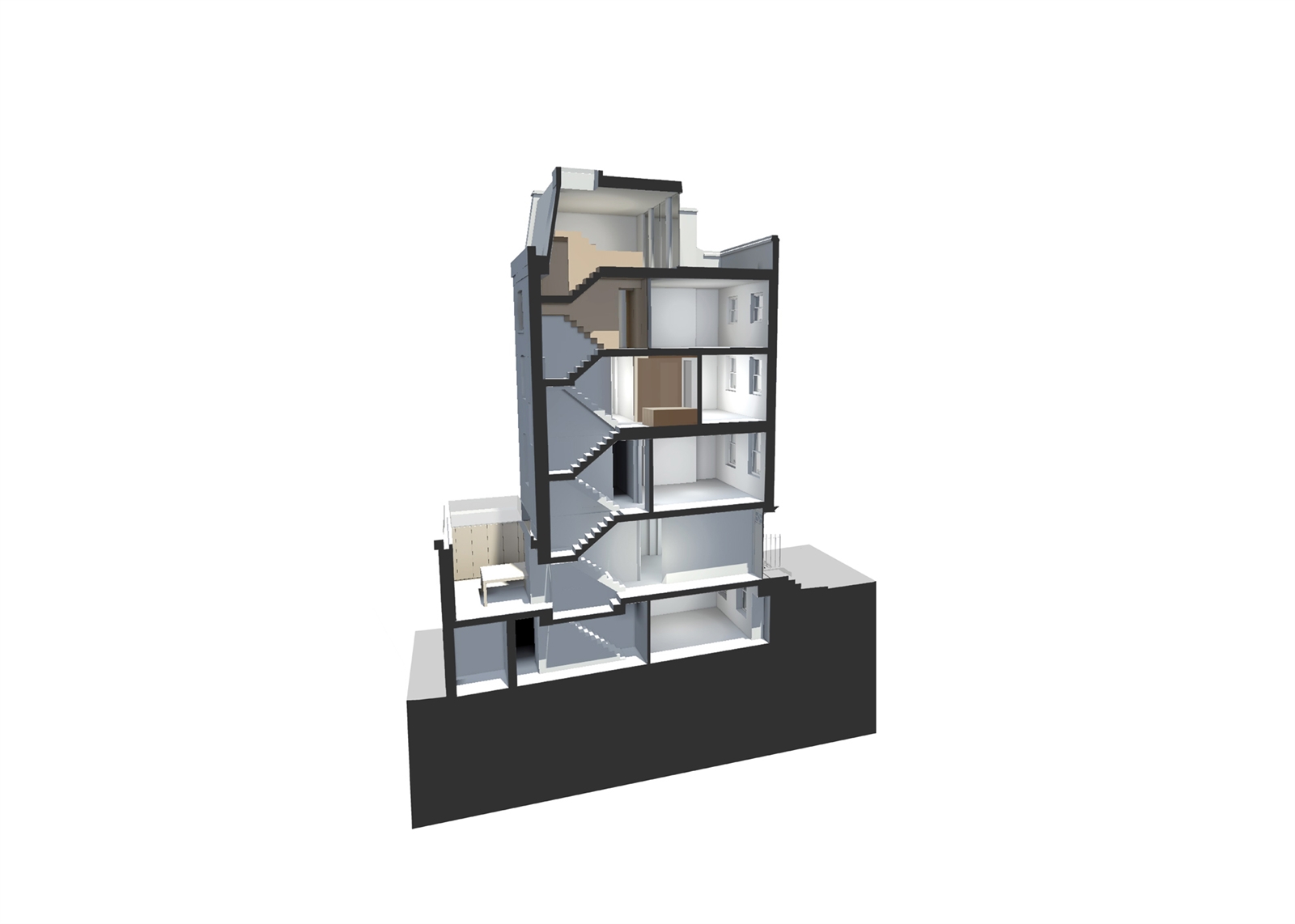
We ensured that the modern additions to the property were harmonious with the historic fabric of the house. The construction of the glazed conservatory transformed the atmosphere at the rear by introducing natural light.
By reinstating the building’s original floor plan we were able to create more rooms, ensuring all seven members of the family could always enjoy their own private space.
To create a sense of continuity and internal harmony, we developed a chevron-cut pattern for the property’s stone and timber floors, complementing this with bespoke joinery. A new bespoke staircase running to the top helped bring this clean-lined, contemporary take on traditional style to every floor.
"The team at MWAI were a pleasure to work with during the extensive renovation of our Mayfair home, a project that lasted 2 years. They were highly professional with a keen eye for detail. Alessia was very accommodating of our travel schedule and would always make herself available to us. Nothing was too much bother and no request declined. The proof of the pudding, as they say, is in the fact that we have just instructed MWAI again in relation to another London property." - client.
Client: Private Client
Type: Residential
Size: 2,500 sqft
Role: Architect, Lead Designer, PM, Interiors
Photographer: Sarel Jansen
Collaborators: Interior ID for joinery
Heritage: Grade II Listed
Contractor: Hengrave