For this five-storey refurbishment, we were challenged by the client to transform a dark and convoluted Neo-Georgian Victorian house into a light-filled family home. Simple architectural interventions to the Grade II-listed property, such as opening up the ground floor, created clear sight lines and a more natural flow between rooms.
A keen art collector, the client wanted a minimal backdrop that would that put their art collection and objects centre stage.
Keeping the colour palette neutral, we filled the house with natural materials and textures and developed contrasting reflective architraves, bouncing light between rooms.
To keep things minimal we developed hidden storage using bespoke joinery throughout the home – essential for this big family with four children. In the dining room, a stained oak storage unit wraps around the dining area to form a staircase to the basement, while elsewhere storage has been cleverly disguised as walls, stairs and even a polished plaster TV unit.
Client: Private Client
Type: Residential
Size: 5,000 sqft
Role: Architect, Lead Designer, Interiors
Photographer: Peter Landers
Collaborators: Jack Trench and Project Smokus
Heritage: Grade II Listed
Contractor: Capstone London
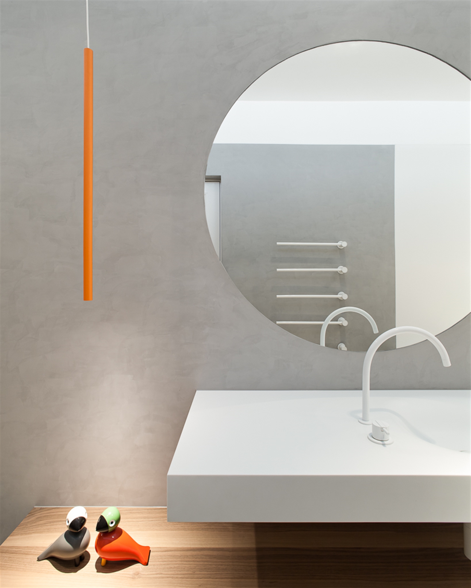
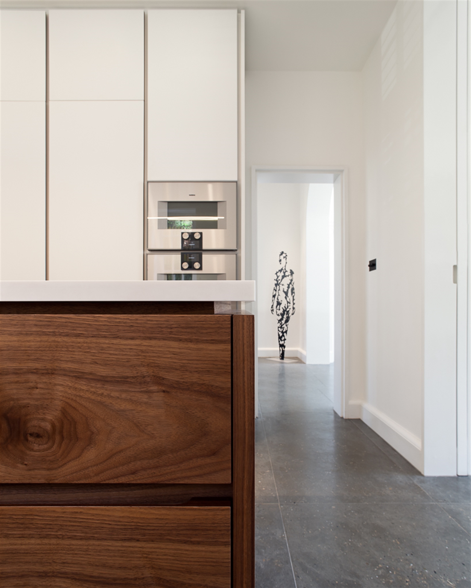
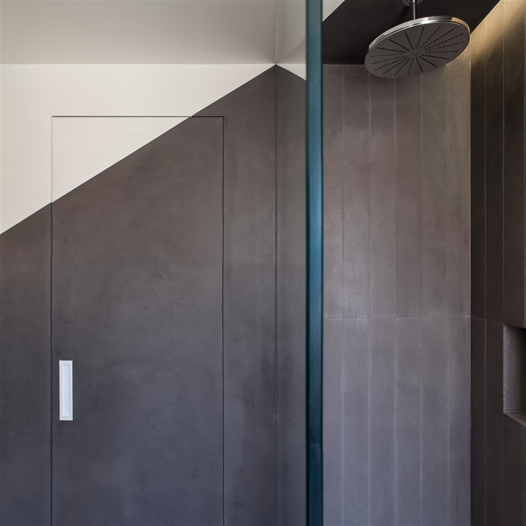
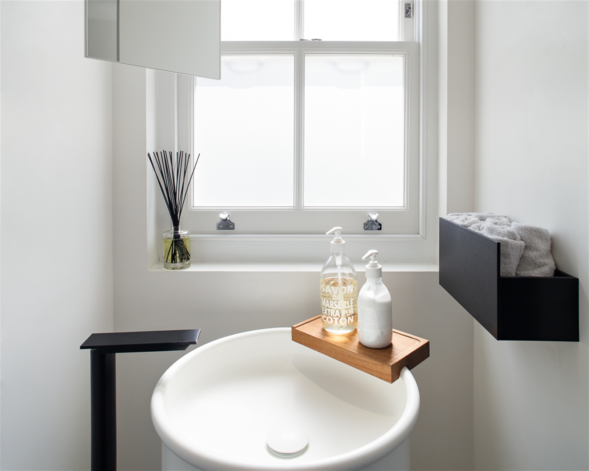
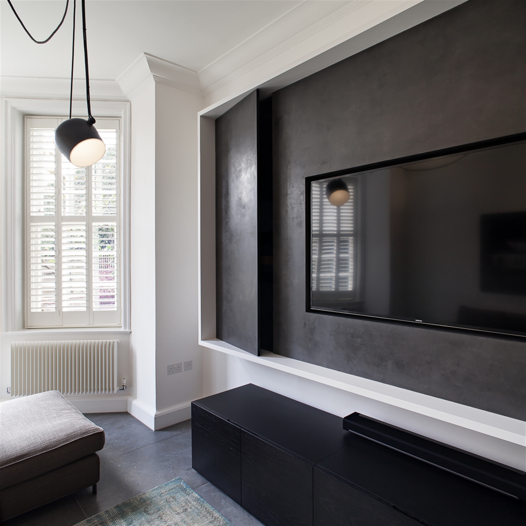
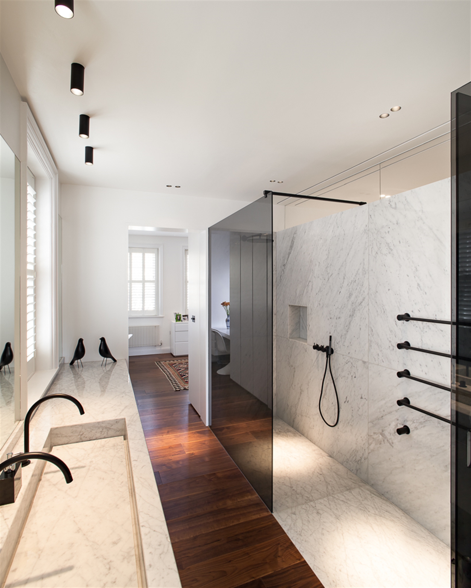
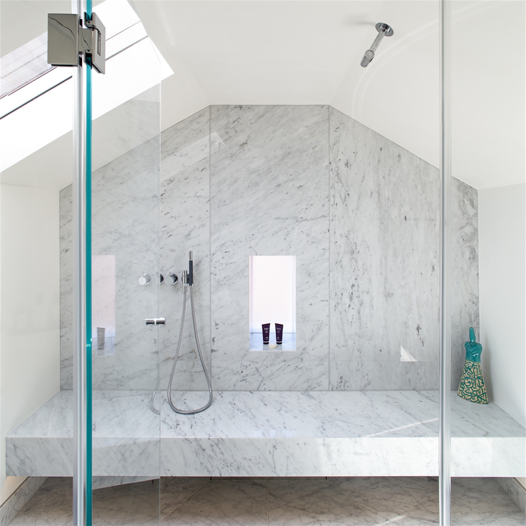
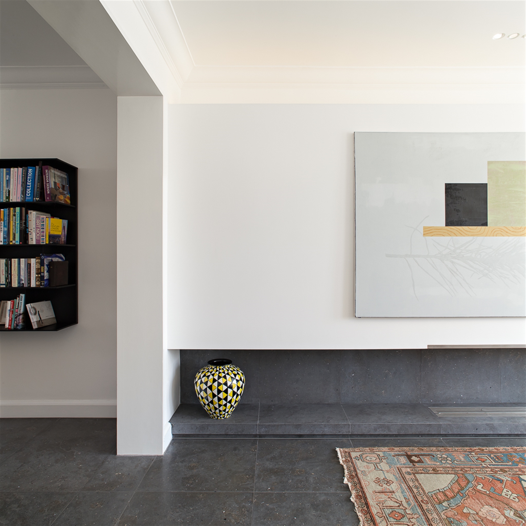
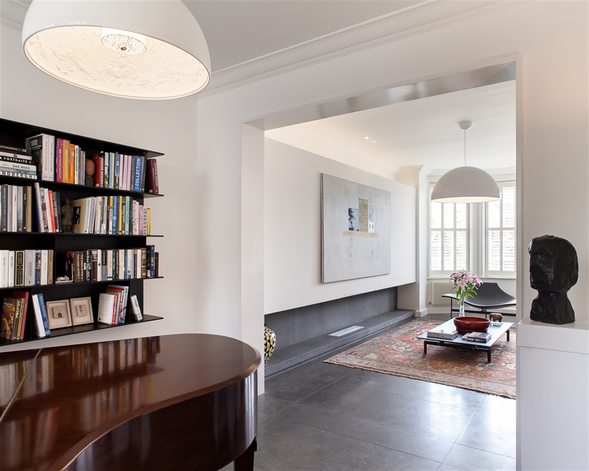
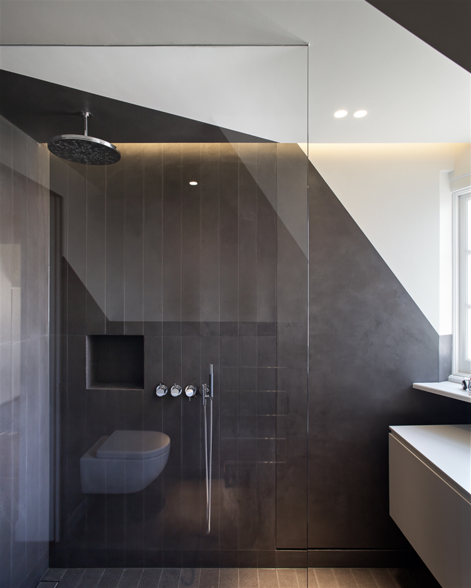
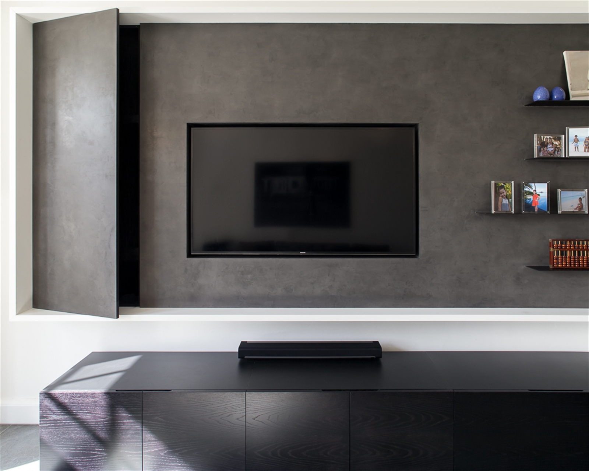
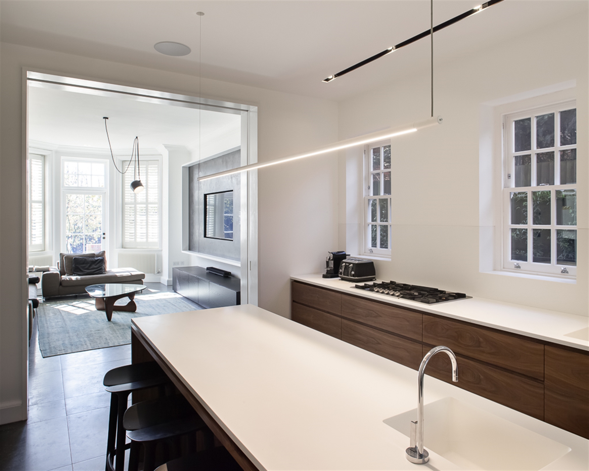
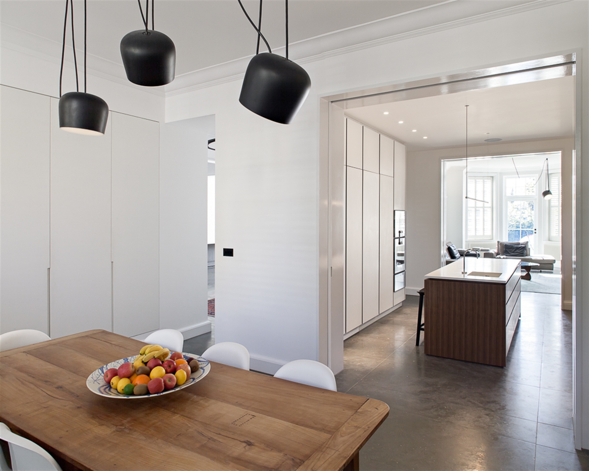
A keen art collector, the client wanted a minimal backdrop that would that put their art collection and objects centre stage.
Keeping the colour palette neutral, we filled the house with natural materials and textures and developed contrasting reflective architraves, bouncing light between rooms.
To keep things minimal we developed hidden storage using bespoke joinery throughout the home – essential for this big family with four children. In the dining room, a stained oak storage unit wraps around the dining area to form a staircase to the basement, while elsewhere storage has been cleverly disguised as walls, stairs and even a polished plaster TV unit.
Client: Private Client
Type: Residential
Size: 5,000 sqft
Role: Architect, Lead Designer, Interiors
Photographer: Peter Landers
Collaborators: Jack Trench and Project Smokus
Heritage: Grade II Listed
Contractor: Capstone London