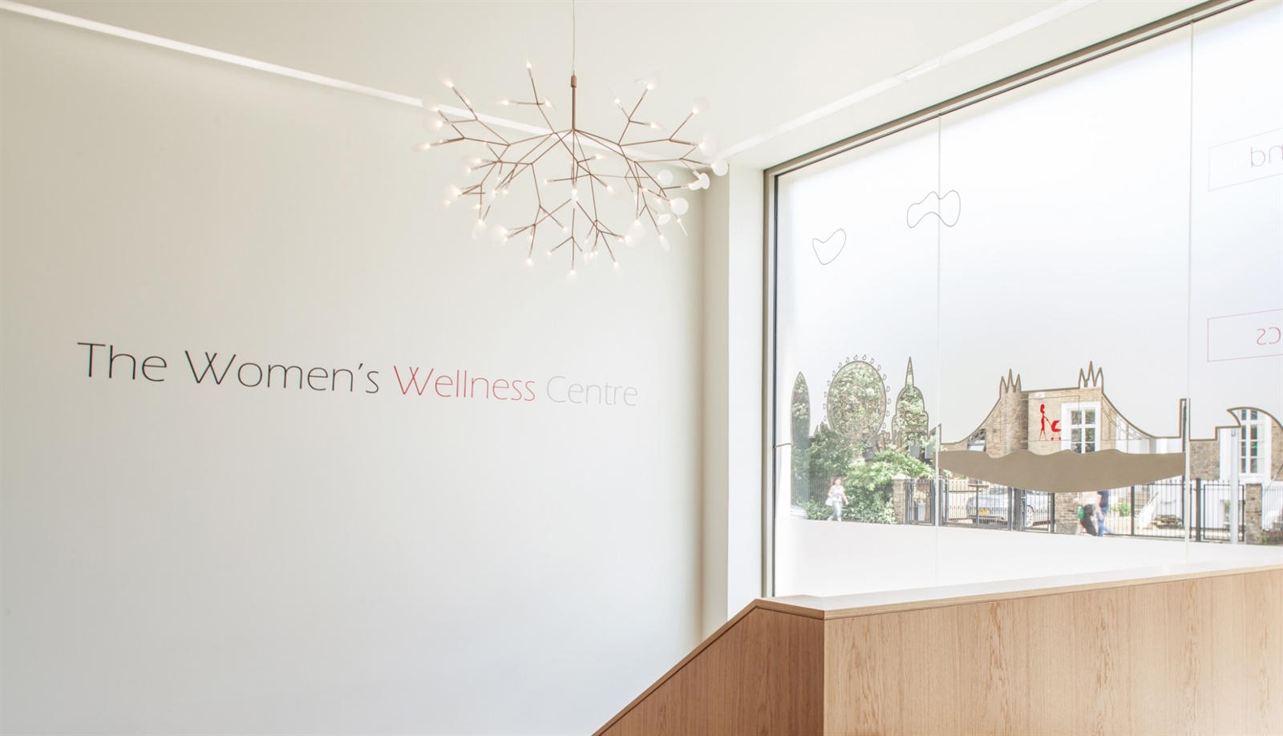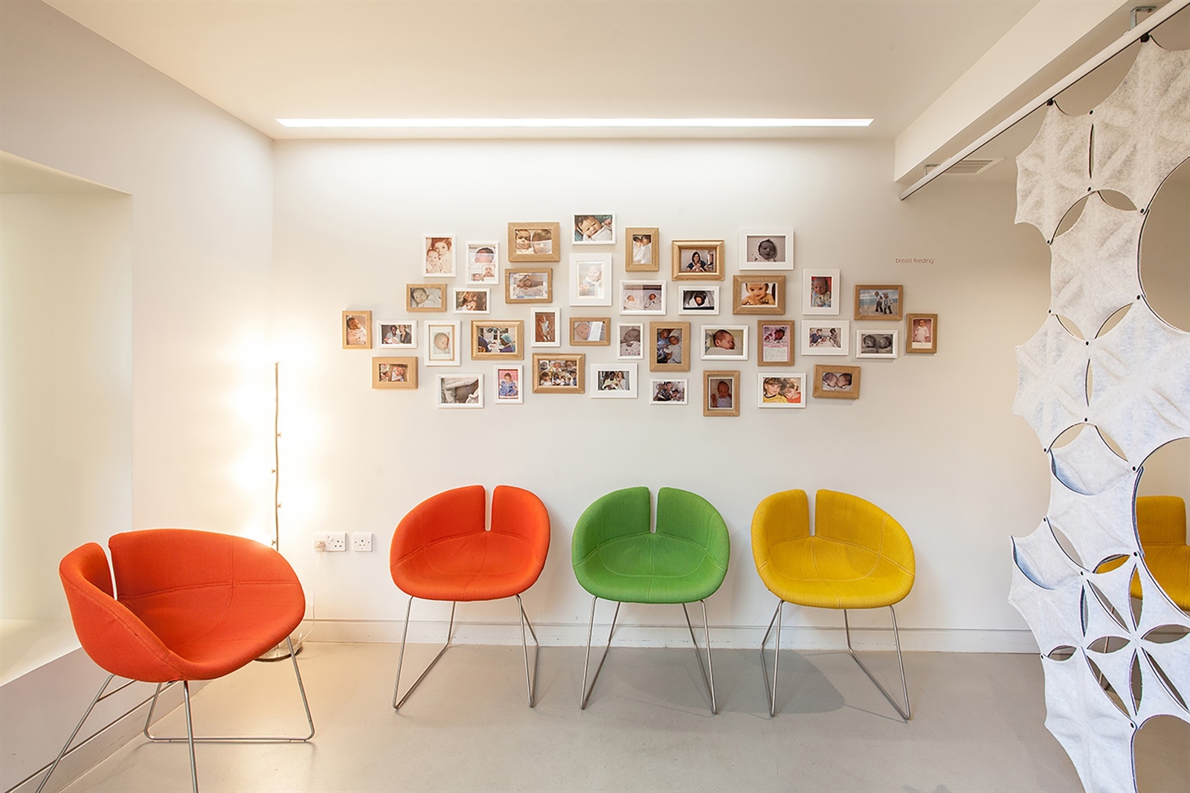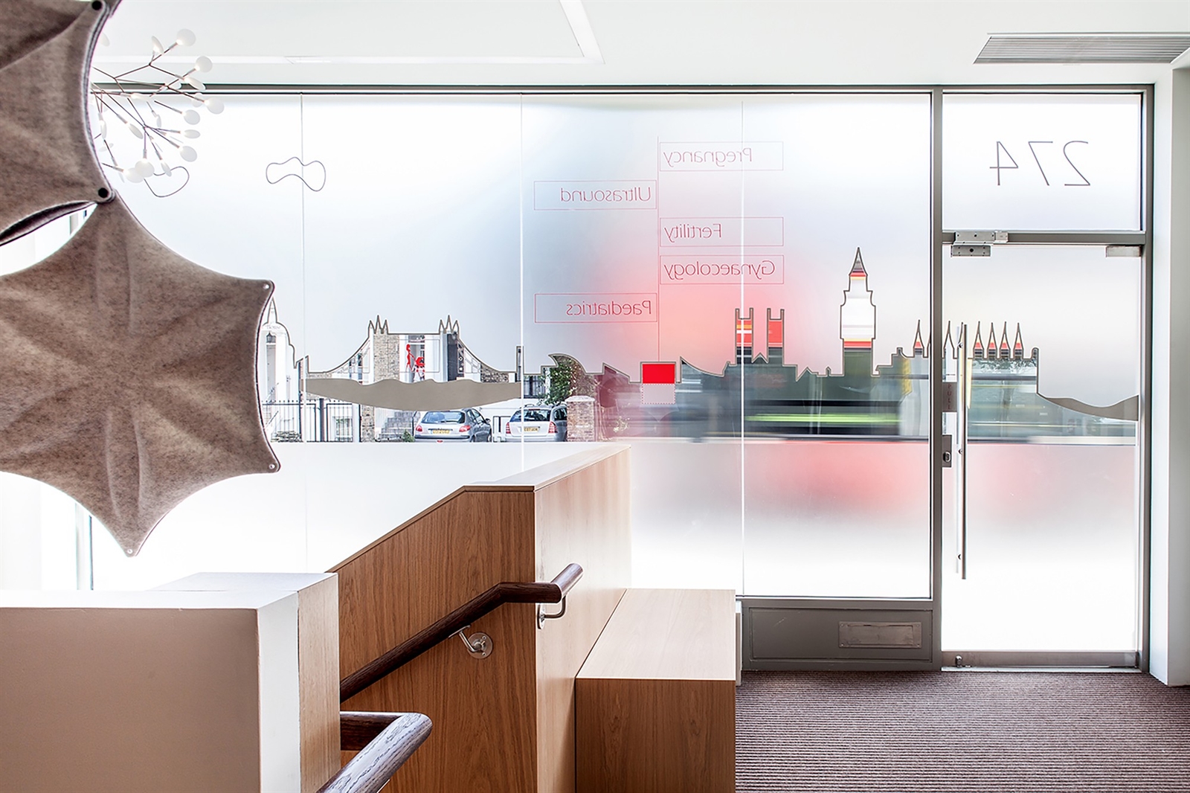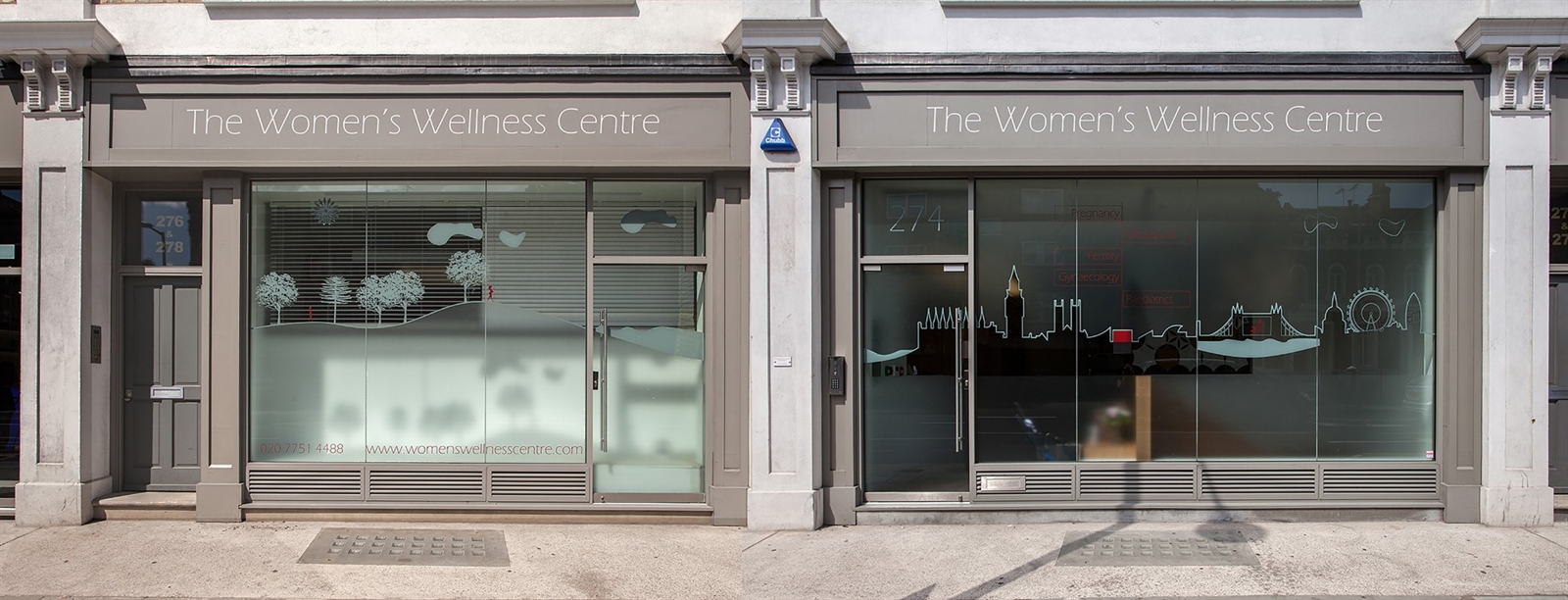MWAI were appointed to design a medical centre on the Fulham Road, Chelsea. The centre provides women with the highest possible standard of care in a relaxing, calm and tranquil environment and occupies an area of approx. 2,500sqft distributed over a ground and basement floor.
Two simple timber elements articulate the space: an extruded wooden box and the timber staircase.
The wooden box structure, containing the phlebotomy room and wc, defines the ground floor circulation by separating the consulting rooms from the reception and waiting area. The unique carved-out timber staircase leads into the basement where clients find more consulting rooms as well as the children's play area.
Completed May 2013.







Two simple timber elements articulate the space: an extruded wooden box and the timber staircase.
The wooden box structure, containing the phlebotomy room and wc, defines the ground floor circulation by separating the consulting rooms from the reception and waiting area. The unique carved-out timber staircase leads into the basement where clients find more consulting rooms as well as the children's play area.
Completed May 2013.